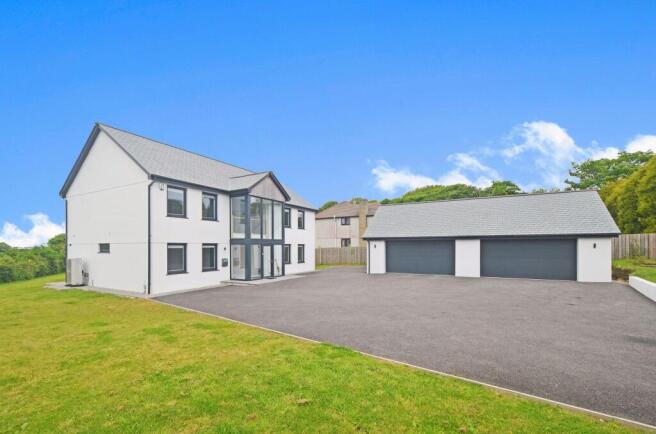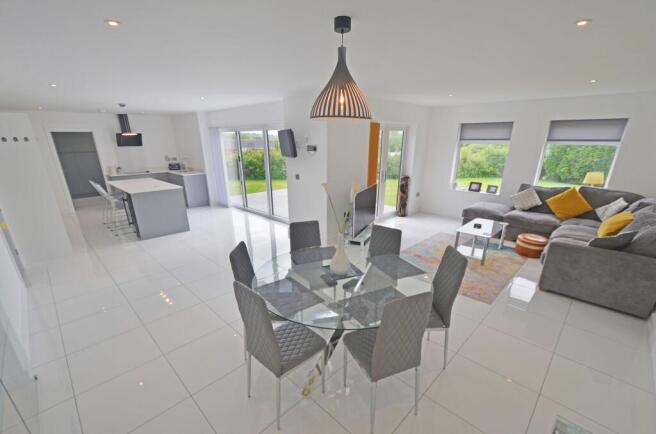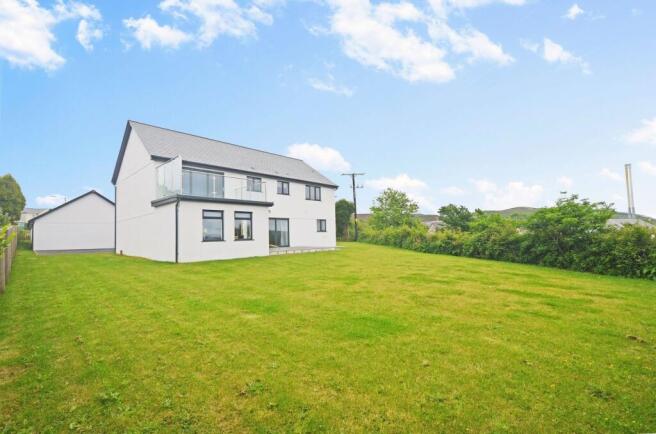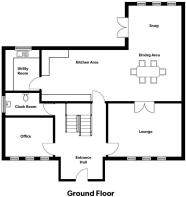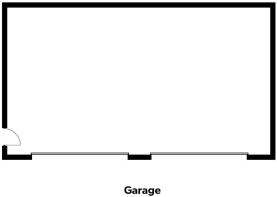
St. Dennis, Whitegate, PL26

- PROPERTY TYPE
Detached
- BEDROOMS
5
- BATHROOMS
3
- SIZE
Ask agent
- TENUREDescribes how you own a property. There are different types of tenure - freehold, leasehold, and commonhold.Read more about tenure in our glossary page.
Freehold
Description
SUPERB DETACHED, ARCHITECTUALLY DESIGNED, CONTEMPORARY HOME with STUNNING GLASS ELEVATION & EXTREMELY VERSATILE & SPACIOUS ACCOMMODATION of approx. 2500+ SQ FT enjoying COUNTRYSIDE VIEWS, on the OUTSKIRTS of the RURAL POPULAR VILLAGE of St Dennis , CONVENIENTLY PLACED for AMENITIES & within EASY ACCESS to A30.
This BEAUTIFUL HOME sits within a LARGE PLOT & was thoughtfully designed to form this HIGH QUALITY, UNIQUE HOME. Boasting DOUBLE HEIGHT ENTRANCE GALLERY, 36FT X 13FT OPEN PLAN KITCHEN DINING AREA & 13FT X 11FT SNUG & SEPARATE LOUNGE.
GENEROUS PARKING & 4 CAR GARAGE - RIPE FOR CONVERSION – GREAT FOR ANYONE LOOOKING FOR LARGE FAMILIES & MULTI GENERATIONAL LIVING!
PROPERTY
This superb, architecturally designed modern home has been created to take full advantage of the gardens and surroundings with rear glass elevations enjoying fine views over the gardens and adjoining fields and countryside beyond.
The accommodation is extremely versatile and flexible and could work for anyone looking for ground floor living aswell given the layout.
All the rooms are very well proportioned with large windows that afford plenty of natural light. A feature of the house is the superb kitchen/dining/family room, perfect for modern day living.
You enter the property into a double height galleried entrance hall certainly has the ‘WOW’ factor with an American Ash staircase with glass panelling leading to the first floor.
As stated a particular attraction to the ground floor is the superb 36ft x 13ft open plan kitchen dining area which flows into a 13ft x 11ft snug with a set of bi-fold doors and French doors leading onto the gardens. Sliding glass doors flow into the formal living room with a spacious utility just off the kitchen.
The bespoke fitted kitchen has a number of soft closing drawers, wall and base unit, three integrated ovens, dishwasher and to finish it off a nice central breakfast island. Concluding the ground floor accommodation is Bedroom 4/Study.
To the first floor an open landing with glass elevation leading into 4 double bedrooms and the family bathroom.
The master bedroom again is sure to impress with walk in wardrobe/dressing room, master bedroom en-suite and doors out to onto the balcony which enjoys countryside views.
EXTERNALLY:
The generous parking area is accessed through the front gates and offers a huge amount of parking, great for anyone wishing to store a motorhome or boat. There is a 4 car garage a huge selling point and a very rare offering with two electric shutter door, pitched roof with light, water and power with w.c in corner.
This has potential to be converted, subject to relevant planning consents to provide further accommodation.
The garden that surrounds the property has been landscaped. The paved seating area is adjacent to the living space, therefore connecting perfectly with the inside and great for entertaining. To the side and rear and expansive lawn, with established hedging providing privacy and enclosed with fencing with side access both sides.
LOCATION
The property occupies a good position close to the amenities, St. Dennis is a rural village within the and renowned for having a great sense of community spirit with regular clubs and social events.
The village centre is only a short walk from the property and here you will find an extensive range of amenities, including a primary school, nursery, hair salon, petrol station, public houses, grocery shops, takeaways, chemist, doctor's surgery, children's playground, football club, and a band club. The village is well connected with a good bus service.
Within 3 miles is Kingsley Village which has a range of stores including Marks & Spencer with a large food hall. The nearest town of St Austell is approximately 7.5 miles away and offers a much more extensive range of amenities including many national chain shops, supermarkets, leisure facilities, educational facilities and a train station with regular services to London Paddington and beyond.
The coastal town of Newquay is approximately 10 miles away and the Cathedral City of Truro just under 16 miles.
TENURE: Freehold
SERVICES: Mains electric, drainage & water.
HEATING & GLAZING: UPVC double glazing. Air source heating & underfloor heating throughout the ground floor.
ROOM SIZES:
GROUND FLOOR
Entrance Reception 5.6m x 3.7m (18' 4" x 12' 2")
Living Room 5.4m x 4m (17' 9" x 13' 1")
Kitchen/Dining Room 11m x 4m (36' 1" x 13' 1")
Utility 3.1m x 2.8m (10' 2" x 9' 2")
Snug 4m x 3.3m (13' 1" x 10' 10")
Bedroom 5/Office 3.8m x 3m (12' 6" x 9' 10")
FIRST FLOOR
Bedroom One 5.7m x 4.6m (18' 8" x 15' 1")
Balcony 4m x 3.3m (13' 1" x 10' 10")
Bedroom Two 3.6m x 3.35m (11' 10" x 11' 0")
Bedroom Three 3.6m x 3.35m (11' 10" x 11' 0")
Bedroom Four 4.6m x 3m (15' 1" x 9' 10")
- COUNCIL TAXA payment made to your local authority in order to pay for local services like schools, libraries, and refuse collection. The amount you pay depends on the value of the property.Read more about council Tax in our glossary page.
- Ask agent
- PARKINGDetails of how and where vehicles can be parked, and any associated costs.Read more about parking in our glossary page.
- Yes
- GARDENA property has access to an outdoor space, which could be private or shared.
- Yes
- ACCESSIBILITYHow a property has been adapted to meet the needs of vulnerable or disabled individuals.Read more about accessibility in our glossary page.
- Ask agent
Energy performance certificate - ask agent
St. Dennis, Whitegate, PL26
Add an important place to see how long it'd take to get there from our property listings.
__mins driving to your place
Your mortgage
Notes
Staying secure when looking for property
Ensure you're up to date with our latest advice on how to avoid fraud or scams when looking for property online.
Visit our security centre to find out moreDisclaimer - Property reference 9da74270-a331-409f-a8bb-517233a46454. The information displayed about this property comprises a property advertisement. Rightmove.co.uk makes no warranty as to the accuracy or completeness of the advertisement or any linked or associated information, and Rightmove has no control over the content. This property advertisement does not constitute property particulars. The information is provided and maintained by Cornish Bricks, Truro. Please contact the selling agent or developer directly to obtain any information which may be available under the terms of The Energy Performance of Buildings (Certificates and Inspections) (England and Wales) Regulations 2007 or the Home Report if in relation to a residential property in Scotland.
*This is the average speed from the provider with the fastest broadband package available at this postcode. The average speed displayed is based on the download speeds of at least 50% of customers at peak time (8pm to 10pm). Fibre/cable services at the postcode are subject to availability and may differ between properties within a postcode. Speeds can be affected by a range of technical and environmental factors. The speed at the property may be lower than that listed above. You can check the estimated speed and confirm availability to a property prior to purchasing on the broadband provider's website. Providers may increase charges. The information is provided and maintained by Decision Technologies Limited. **This is indicative only and based on a 2-person household with multiple devices and simultaneous usage. Broadband performance is affected by multiple factors including number of occupants and devices, simultaneous usage, router range etc. For more information speak to your broadband provider.
Map data ©OpenStreetMap contributors.
