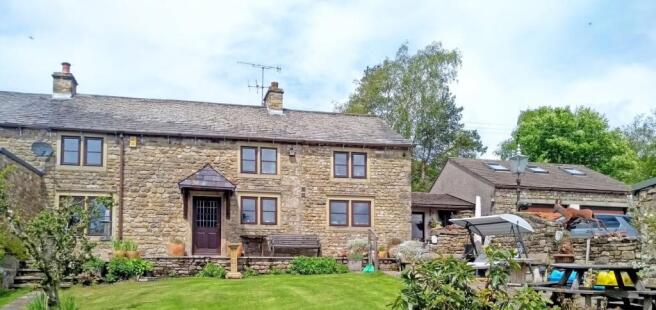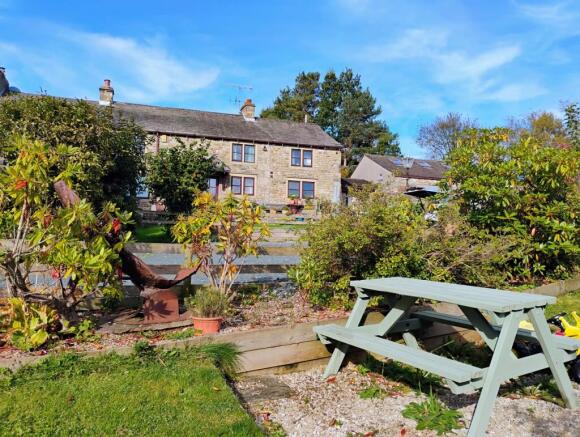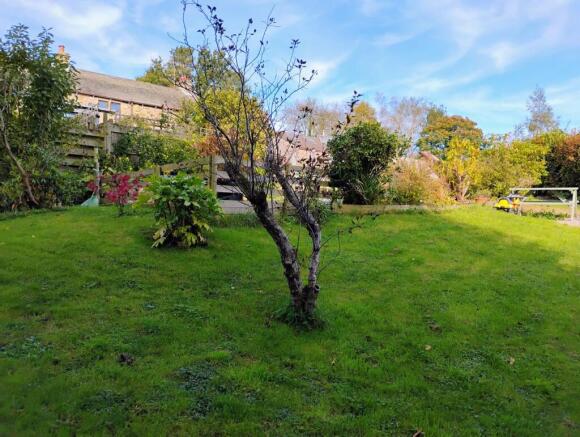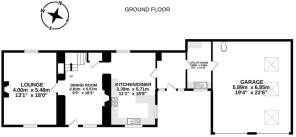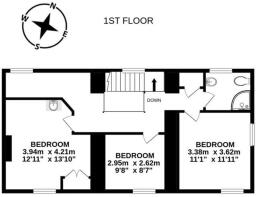
3 bedroom character property for sale
Cross Lane, Lower Bentham, Lancaster, LA2
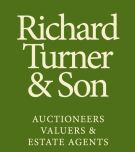
- PROPERTY TYPE
Character Property
- BEDROOMS
3
- BATHROOMS
2
- SIZE
Ask agent
- TENUREDescribes how you own a property. There are different types of tenure - freehold, leasehold, and commonhold.Read more about tenure in our glossary page.
Freehold
Key features
- Attractive traditional stone built character cottage/former farmhouse
- Detailed PP for conversion into 3 properties
- Spacious 3 bedroomed accommodation (with easy 4th bedroom potential)
- Probably dating back into the early 17th century
- Adjoining cavity block built double garage currently divided into a spacious single garage with WC and a self contained private hot tub room
- Fabulous long distance rural views extending to the Forest of Bowland Fells.
- Private Parking for over 7 vehicles
- Generous Garden with stream & Woodland footage
Description
Comprising an attractive traditional stone built character cottage/former farmhouse (probably dating back into the early 17th century) currently offering spacious3 bedroomed accommodation (with easy 4th bedroom potential) incorporating 2 reception rooms, fitted dining kitchen, separate utility and an adjoining cavity block built double garage currently divided into a spacious single garage with WC and a self contained private hot tub room situated in a lovely elevated position on the village outer fringe enjoying fabulous long distance rural views extending to the Forest of Bowland Fells.
The cottage also has the benefit of Detailed Planning Permission to convert into 2 separate, 2 bed cottages each with private parking and gardens together with conversion and extension of the double garage into a fabulous further 2 bed dwelling (with easy 3rd bedroom potential) with its own adjoining garage and garden area.
N/B The approved new private treatment plant drainage system was installed in 2021 which qualified the property as a material start to the 2021 planning consent having commenced (i.e. the 11th February 2021 planning consent to create 3 dwelling units is live in perpetuity!)
Mobile Signal
B4RN Hyperfast Broadband connected.
Please check the Ofcom website for available internet providers and outdoor mobile networks available from UK's main providers (this excludes 5G). Please Note: These results are predictions and not guaranteed and may also differ subject to circumstances, e.g. exact location & network outage.
Construction Type
Stone Built
Existing Planning Permission
Architects Plans: Full size scale architects plans available for inspection at Richard Turner & Son’s Bentham Office.
Planning No: 2020/22292/FUL - to view full details go to:
Description:
Comprising an attractive traditional stone built character cottage/former farmhouse (probably dating back into the early 17th century) currently offering spacious3 bedroomed accommodation (with easy 4th bedroom potential) incorporating 2 reception rooms, fitted dining kitchen, separate utility and an adjoining cavity block built double garage currently divided into a spacious single garage with WC and a self contained private hot tub room situated in a lovely elevated position on the village outer fringe enjoying fabulous long distance rural views extending to the Forest of Bowland Fells.
The cottage also has the benefit of Detailed Planning Permission to convert into 2 separate, 2 bed cottages each with private parking and gardens together with conversion and extension of the double garage into a fabulous further 2 bed dwelling (with easy 3rd bedroom potential) with its own adjoining garage and garden area.
N/B The approved new private treatment plant drainage...
Breakfast Kitchen:
18’7 x 11’0 (5.66m x 3.35m)
Fitted cupboards and units in oak incorporating twin bowl single drainer sink unit, gas fired “Rayburn” oven range, built in electric oven, ceramic hob, 2 x extractor hoods, microwave, fridge recess, dishwasher recess, fitted oak dining seating and work surfaces with tiled splashbacks. Triple aspect windows, halogen down lighting. Beamed ceiling, wall mounted TV.
Dining Hall:
15’ x 9’2 (4.57m x 2.79m)
Leaded glass panel oak front door. Feature oak panelled staircase with walk in storage cupboard under, wood surround fireplace housing living flame gas fire, oak window seat, beamed ceiling, oak parquet flooring.
Halogen down lighting, wall uplighters, radiator.
Lounge:
17’11 x 13’1 (5.46m x 3.99m)
Feature old brick built fireplace housing multi fuel stove on stone flag hearth. Dual aspect windows, low beamed ceiling, pointed stone wall incorporating feature internal window, built in cupboard and display recess. Halogen down lighting, picture lights, 2 x radiators, TV point.
Side Vestibule:
9’4 x 7’4 (2.84m x 2.24m)
Glazed outer door and side panels, quarry tiled floor, centre light.
Utility Room:
11’10 x 6’2 (3.61m x1.88m)
Stainless steel 1½ bowl single drainer sink unit, plumbed for auto washer, vented for tumble dryer, centre light.
Adjoining Double Garage:
22’4 x 20’
Overall internal measurement (6.81m x 6.10m) (Currently divided internally to provide a spacious L-shaped single garage with WC and a self-contained private hot tub room (insitu Hydrotherapy spa available by negotiation)), 3 x Velux roof windows, light and power installed.
(Having Detailed Planning Permission for extension and conversion into a separate dwelling with garage).
Balcony Landing:
13’11 x 9’4 min. (4.24m x 2.84m)
Attractive oak balustrade. Beamed ceiling, centre light.
Inner landing:
5’6 x 3’8 (1.68m x 1.12m)
Centre light. Boiler / airing cupboard housing modern “Valliant Eco Tec” gas boiler providing central heating and hot water.
Shower Room:
6’10 x 6’7 (2.08m x 2.01m)
Shower cubicle, WC, pedestal wash hand basin, fully tiled walls.
Bedroom 1:
11’9 x 11’0 (3.58m x 3.35m)
Dual aspect windows with window seats. Beamed ceiling, TV point, spot lighting, radiator.
Bedroom 2:
13'9 x 12'11
Built in pine double wardrobe, wash hand basin vanity unit. Beamed ceiling, window seat, centre light, wall lights, radiator.
Inner landing Area:
12’10 x 8’6 (3.91m x 1.19m)
Beamed ceiling, window, wall lights.
N.B. By removing a stud partition this area combined with bedroom 2 would easily enable bedroom 2 to be divided into 2 separate bedrooms circa 12’6 x 9’ (3.81m x 2.74m) each if desired.
Bedroom 3:
9’7 x 8’6 (2.92m x 2.59m)
Window seat, radiator, centre light.
Front / Southerly Elevation:
Gated private entrance leading to two generous frontage parking areas accommodating several vehicles, south facing paved sun terrace, lawned garden area; stone flagged patio, attractive mature shrub borders, further enclosed generous sized lawned garden incorporating children’s play area and mature woodland area with natural stream.
Utilities:
Mains water, electricity and gas connected; New private treatment plant drainage system already installed.
B4RN Hyperfast Broadband connected.
Please check the Ofcom website for available internet providers and outdoor mobile networks available from UK's main providers (this excludes 5G). Please Note: These results are predictions and not guaranteed and may also differ subject to circumstances, e.g. exact location & network outage.
Architects Plans: Full size scale architects plans available for inspection at Richard Turner & Son’s Bentham Office.
N.B. DISCLOSURE OF PERSONAL INTEREST:
In accordance with Section 21 of the 1979 Estate Agents Act and Section 21(1) 1991 No 1032 Act 2(a) and Schedule 1 of the 1991 Property Misdescriptions Act we hereby disclose that the vendor of this property is an employee of Richard Turner & Son.
N.B. Any electric or other appliances included have not been tested, ne...
Brochures
Brochure 1- COUNCIL TAXA payment made to your local authority in order to pay for local services like schools, libraries, and refuse collection. The amount you pay depends on the value of the property.Read more about council Tax in our glossary page.
- Band: E
- PARKINGDetails of how and where vehicles can be parked, and any associated costs.Read more about parking in our glossary page.
- Driveway
- GARDENA property has access to an outdoor space, which could be private or shared.
- Yes
- ACCESSIBILITYHow a property has been adapted to meet the needs of vulnerable or disabled individuals.Read more about accessibility in our glossary page.
- Level access
Cross Lane, Lower Bentham, Lancaster, LA2
Add an important place to see how long it'd take to get there from our property listings.
__mins driving to your place
Get an instant, personalised result:
- Show sellers you’re serious
- Secure viewings faster with agents
- No impact on your credit score
About Richard Turner & Son, Bentham (Nr Lancaster),
Royal Oak Chambers, Main Street, Bentham (Nr Lancaster), LA2 7HF



Your mortgage
Notes
Staying secure when looking for property
Ensure you're up to date with our latest advice on how to avoid fraud or scams when looking for property online.
Visit our security centre to find out moreDisclaimer - Property reference 28606754. The information displayed about this property comprises a property advertisement. Rightmove.co.uk makes no warranty as to the accuracy or completeness of the advertisement or any linked or associated information, and Rightmove has no control over the content. This property advertisement does not constitute property particulars. The information is provided and maintained by Richard Turner & Son, Bentham (Nr Lancaster),. Please contact the selling agent or developer directly to obtain any information which may be available under the terms of The Energy Performance of Buildings (Certificates and Inspections) (England and Wales) Regulations 2007 or the Home Report if in relation to a residential property in Scotland.
*This is the average speed from the provider with the fastest broadband package available at this postcode. The average speed displayed is based on the download speeds of at least 50% of customers at peak time (8pm to 10pm). Fibre/cable services at the postcode are subject to availability and may differ between properties within a postcode. Speeds can be affected by a range of technical and environmental factors. The speed at the property may be lower than that listed above. You can check the estimated speed and confirm availability to a property prior to purchasing on the broadband provider's website. Providers may increase charges. The information is provided and maintained by Decision Technologies Limited. **This is indicative only and based on a 2-person household with multiple devices and simultaneous usage. Broadband performance is affected by multiple factors including number of occupants and devices, simultaneous usage, router range etc. For more information speak to your broadband provider.
Map data ©OpenStreetMap contributors.
