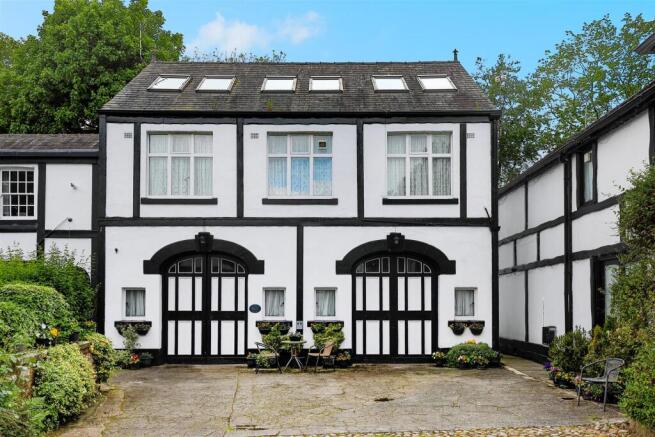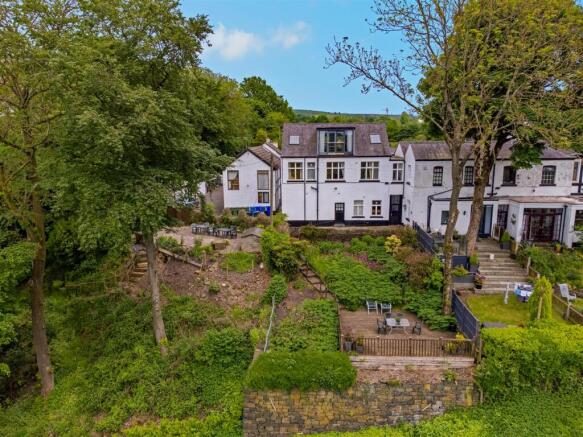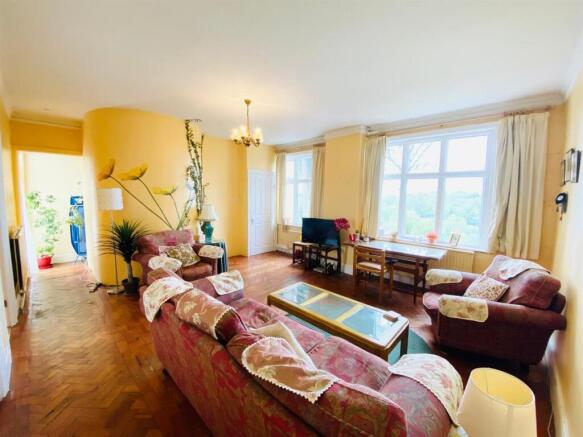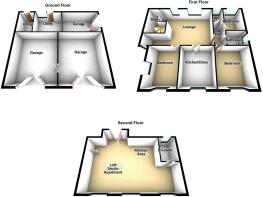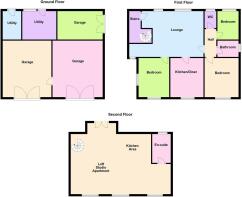
The Coach House, Westerhill, Ashton-Under-Lyne

- PROPERTY TYPE
Country House
- BEDROOMS
3
- BATHROOMS
2
- SIZE
Ask agent
- TENUREDescribes how you own a property. There are different types of tenure - freehold, leasehold, and commonhold.Read more about tenure in our glossary page.
Freehold
Key features
- Substantial and historic unique period property
- Stunning landscaped gardens
- Close to Park Bridge Heritage Centre and Daisy Nook Country Park
- The 'Manor House' of the idyllic and sought after hamlet of Westerhill
- Rare lifestyle/business opportunity
- Within easy reach of junction 23 of M60 and links to Manchester City Centre
- Stunning countryside views
- Impressive wood panelled rooms including incredible billiard room
- Further development potential for The Coach House (STP)
Description
The Coach House offers further development potential, particularly to the ground floor where there are three garages and storage rooms. Above, on the first floor is currently a three bedroomed apartment. Further, on the second floor and independently accessed, is the open plan loft penthouse.
VIEWING ESSENTIAL
Contd...... - The Accommodation briefly comprises:
The Coach House:
On the ground floor are 2 inter-connecting large Garages (one with a pit) and with composite marble floors. To the side is a further garage/store room and at the rear, are 2 utility/Store Rooms (one was the Boots Room and also has a composite marble floor). The ground floor has further potential for development (STP) To the first floor there is a main Living Room with Dining Kitchen off, there are 3 further Bedrooms and Bathroom with separate WC. Pitch pine parquet flooring throughout. To the second floor is a substantial open plan Studio Apartment with Kitchen area and Bathroom/WC and has lots of storage space. Externally there’s a courtyard driveway to the front of the property whilst to the rear there’s a good sized decked Garden area with stunning countryside views.
The hamlet of Westerhill is located in a beautiful rural setting yet is within easy reach of Ashton-under-Lyne Town Centre whose train, Metrolink and bus stations provide excellent commuter links into Manchester City Centre. Junction 23 of the M60 on Ashton Moss provides road access throughout the North West and the national motorway network. In the immediate vicinity of Westerhill are numerous countryside walks to the Park Bridge area or the Daisy Nook Country Park where its car park has an excellent cafe, toilets, and is popular with dog walkers. En route through the Medlock Valley are woodlands and wild flower meadows. Nearby towns and villages including Oldham, Stalybridge and Uppermill providing further shopping and recreational amenities.
The Accommodation In Detail: -
The Coach House -
2 Interconnecting Garages Each Being: - 5.36m x 4.57m (17'7 x 15'0) - Tiled walls and composite marble flooring throughout. Both Garages benefit from power and lighting with the right-hand Garage having an inspection pit. At side a further garage/storage room:
Rear Storage Garage Room - 4.24m x 2.69m (13'11 x 8'10 ) -
Laundry Room/Utility 2(Accessed From The Rear) - 3.18m x 2.72m (10'5 x 8'11) - Belfast sink and fitted worktops
Boots Room (Accessed From The Rear) - 2.72m x 1.68m (8'11 x 5'6) - With composite marble flooring, Belfast sink and fitted worktops.
First Floor: -
Landing - Two double glazed windows, two central heating radiators.
Sitting Room - 5.18m x 4.57m (17'0 x 15'0) - Featuring pitch pine Parquet flooring, which is also throughout the first floor. Three double glazed windows, two central heating radiators .
Dining Kitchen - 3.61m x 3.12m (11'10 x 10'3) - Single drainer stainless steel sink unit, range of wall and floor mounted units, Parquet flooring, part tiled, double glazed window, central heating radiator
Bedroom (1) - 3.61m x 3.02m (11'10 x 9'11) - Two double glazed windows, central heating radiator.
Bedroom (2) - 3.61m x 3.02m (11'10 x 9'11) - Wash hand basin, two central heating radiators, double glazed window and adjacent to inner hallway with Parquet flooring.
Bedroom (3) - 2.87m x 1.91m (9'5 x 6'3) - Wash hand basin with vanity storage unit below, double glazed window, two central heating radiators.
Bathroom - 1.88m x 1.60m (6'2 x 5'3) - Panel bath with shower over, wash hand basin with vanity storage unit below, Parquet flooring, double glazed window, central heating radiator.
Wc - Low level WC.
Studio Apartment - with a separate access off the First Floor Landing there is a spiral staircase to the Studio Loft Apartment.
Studio Loft Apartment - 9.35m x 5.79m (overall measurement) (30'8 x 19'0 ( - Part restricted headroom with the exception of the central dining area which is within a large dormer extension.
Eight double glazed Velux windows, double glazed French doors and side lights with Juliet balcony.
Built-in storage cupboards, eaves storage, three central heating radiators.
Kitchen Area with stainless steel sink unit, range of floor mounted units, part tiled.
Separate Bathroom with white suite having panel bath with mixer shower tap attachment, low level WC, pedestal wash hand basin, part tiled, central heating radiator.
Externally: - The Coach House has a courtyard driveway providing ample off road parking. To the rear is shared access. Delightful tiered garden with a large decked garden area which provides stunning countryside views.
Brochures
The Coach House, Westerhill, Ashton-Under-LyneBrochure- COUNCIL TAXA payment made to your local authority in order to pay for local services like schools, libraries, and refuse collection. The amount you pay depends on the value of the property.Read more about council Tax in our glossary page.
- Band: E
- PARKINGDetails of how and where vehicles can be parked, and any associated costs.Read more about parking in our glossary page.
- Yes
- GARDENA property has access to an outdoor space, which could be private or shared.
- Yes
- ACCESSIBILITYHow a property has been adapted to meet the needs of vulnerable or disabled individuals.Read more about accessibility in our glossary page.
- Ask agent
The Coach House, Westerhill, Ashton-Under-Lyne
Add an important place to see how long it'd take to get there from our property listings.
__mins driving to your place
Get an instant, personalised result:
- Show sellers you’re serious
- Secure viewings faster with agents
- No impact on your credit score
Your mortgage
Notes
Staying secure when looking for property
Ensure you're up to date with our latest advice on how to avoid fraud or scams when looking for property online.
Visit our security centre to find out moreDisclaimer - Property reference 33614977. The information displayed about this property comprises a property advertisement. Rightmove.co.uk makes no warranty as to the accuracy or completeness of the advertisement or any linked or associated information, and Rightmove has no control over the content. This property advertisement does not constitute property particulars. The information is provided and maintained by W C Dawson & Son Ltd, Stalybridge. Please contact the selling agent or developer directly to obtain any information which may be available under the terms of The Energy Performance of Buildings (Certificates and Inspections) (England and Wales) Regulations 2007 or the Home Report if in relation to a residential property in Scotland.
*This is the average speed from the provider with the fastest broadband package available at this postcode. The average speed displayed is based on the download speeds of at least 50% of customers at peak time (8pm to 10pm). Fibre/cable services at the postcode are subject to availability and may differ between properties within a postcode. Speeds can be affected by a range of technical and environmental factors. The speed at the property may be lower than that listed above. You can check the estimated speed and confirm availability to a property prior to purchasing on the broadband provider's website. Providers may increase charges. The information is provided and maintained by Decision Technologies Limited. **This is indicative only and based on a 2-person household with multiple devices and simultaneous usage. Broadband performance is affected by multiple factors including number of occupants and devices, simultaneous usage, router range etc. For more information speak to your broadband provider.
Map data ©OpenStreetMap contributors.
