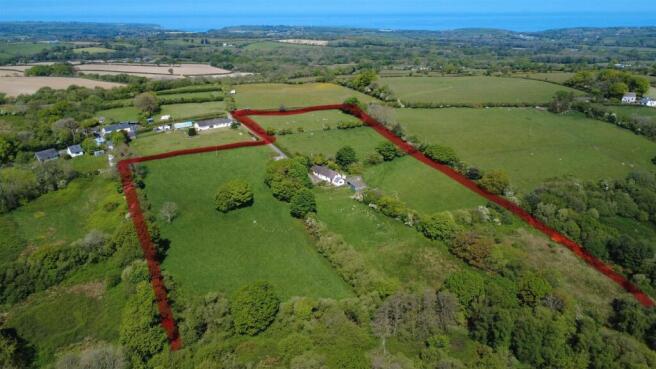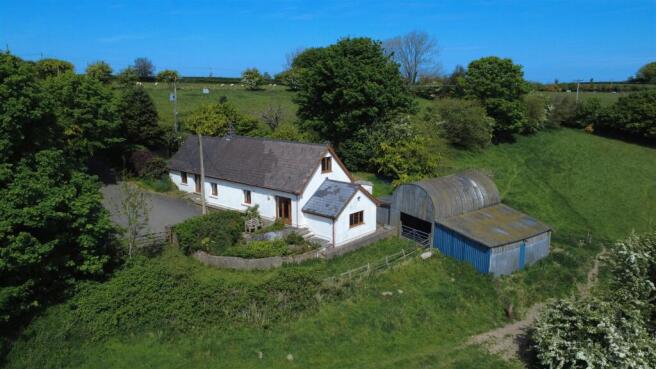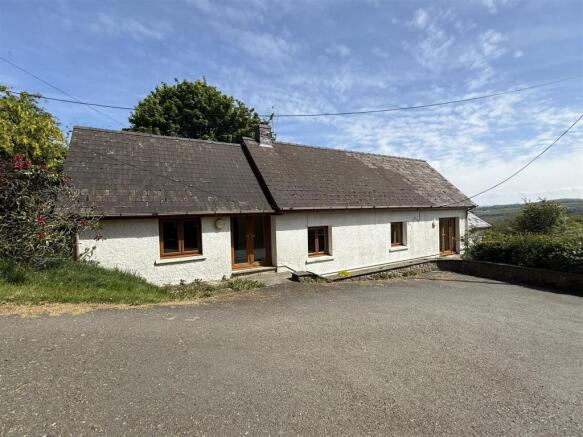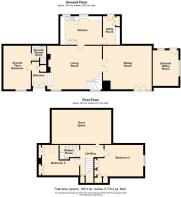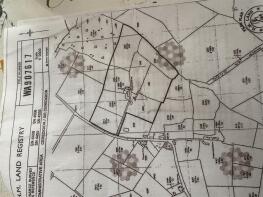Mydroilyn
- PROPERTY TYPE
Smallholding
- BEDROOMS
3
- BATHROOMS
2
- SIZE
Ask agent
Key features
- Delightfully situated 12.5 acre smallholding
- Comfortable 3 bedroomed, 2 bathroom cottage
- Secluded yet not remote location
- Hay Barn and Garage
- Attractive lands surrounding the homestead
- Lovely Views over surrounding countryside
- Private location at the end of a tarmac driveway
- Convenient to Aberaeron and New Quay
Description
Location - Attractively situated in a quiet and tranquil location, at the termination of a initially shared and then private tarmacadam lane, enjoying far reaching views over the open countryside and beyond.
The property is approximately one mile distant from the rural community of Mydroilyn and some two miles from the village of Llanarth, located on the A487 with primary school, shop, public house and places of worship and approximately 5 miles from the popular seaside village of New Quay and also the Georgian harbour and market town of Aberaeron.
Description - The property comprises a traditional cottage arranged over two storeys with ground floor ensuite bedroom, two spacious reception rooms, kitchen with a lovely royal blue Aga range, being the heart of this home, utility and two first floor bedrooms and bathroom. There is also a really useful office with lovely views over the valley beyond ideal as a home office, studio or just somewhere to sit and take in the scenic views!
The property benefits from the Aga range, oil fired central heating via a separate external boiler and uPVC double glazing and provides more practically the following:
Entrance - Double doors leading to hallway with access to airing cupboard having copper cylinder.
Ground Floor Bedroom - 4.62m x 2.92m (15'2 x 9'7) - With radiator, beamed ceiling and ensuite shower room.
Ensuite Shower Room - Having shower, wash handbasin, toilet, extractor fan and heated towel rail.
Living Room - 5.82m x 4.29m (19'1 x 14'1) - With an exposed brick fireplace and chimney breast, radiator and double doors to sitting room.
Sitting Room - 4.34m x 4.39m (14'3 x 14'5) - With exposed beams, part exposed stone walling, access to understairs storage cupboard and uPVC French doors to front terrace.
Kitchen - 4.42m x 3.02m (overall) (14'6 x 9'11 (overall)) - With a range of modern units at base and wall level, incorporating Aga range, Velux roof window and tiled floor.
Aga Range - A feature of this kitchen is the lovely Royal Blue Aga Range being the heart of this lovely home.
Utility Room - 3.00m x 1.83m (9'10 x 6) - With tiled floor, fitted cupboards and rear entrance door.
First Floor Landing - Velux roof window, tongue and groove ceiling.
Shower Room - With shower cubicle, wash handbasin, toilet, bidet, part tiled walls, Velux roof window and heated towel rail.
Bedroom 2 - 4.11m x 3.25m (13'6 x 10'8) - With sloping tongue and groove panelled ceilings, side window with lovely views over the valley, radiator and access to storage cupboard.
Bedroom 3 - 3.25m x 2.21m (plus recess 1.22m x 2.13m) (10'8 x - With sloping ceiling, built in wardrobe, Velux roof window and radiator.
External Office Room - 4.42m x 2.72m (14'6 x 8'11) - This is located at the end of the cottage with external access via a uPVC entrance door with tiled floor and end window. In our opinion this would make a lovely home office/studio/gym.
Externally - The property is accessed by a lovely tarmac drive, initially shared with the property at the end of the lane and then private, leading to a large parking and turning area. To the side and rear of the cottage are attractive and mature gardens with a former and substantial greenhouse. External W.C. and hay barn with lean-to. On the approach to the property there is also a garage with lean-to.
Double Garage - In need of some repair.
Greenhouse - Large and in need of repair.
Hay Barn -
Land - The land is divided into attractive paddocks divided currently into seven enclosures, initially level and sloping with some wetter land to the lower side, including an area of woodland. Please note that the property is bisected by a public footpath, although there does not appear to be any evidence of this being used frequently.
Services - We understand that the property is connected to mains water, mains electricity, private drainage and oil fired central heating with external boiler.
Directions - What3Words: observe.swooned.paradise
Council Tax Band D - Council Tax for the year 2025/2026 is £2,305.
Brochures
MydroilynBrochureEnergy Performance Certificates
EE RatingMydroilyn
NEAREST STATIONS
Distances are straight line measurements from the centre of the postcode- Aberystwyth Station17.9 miles
Notes
Disclaimer - Property reference 33615140. The information displayed about this property comprises a property advertisement. Rightmove.co.uk makes no warranty as to the accuracy or completeness of the advertisement or any linked or associated information, and Rightmove has no control over the content. This property advertisement does not constitute property particulars. The information is provided and maintained by Evans Bros, Aberaeron. Please contact the selling agent or developer directly to obtain any information which may be available under the terms of The Energy Performance of Buildings (Certificates and Inspections) (England and Wales) Regulations 2007 or the Home Report if in relation to a residential property in Scotland.
Map data ©OpenStreetMap contributors.
