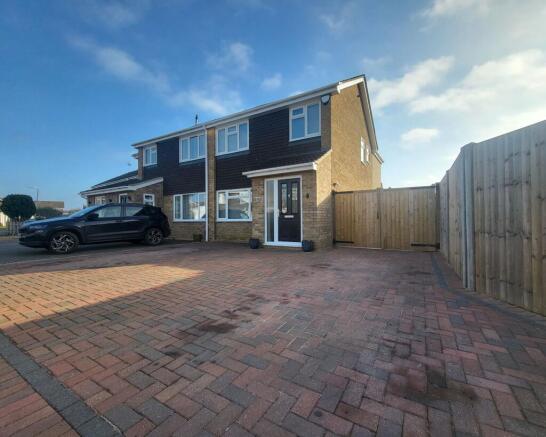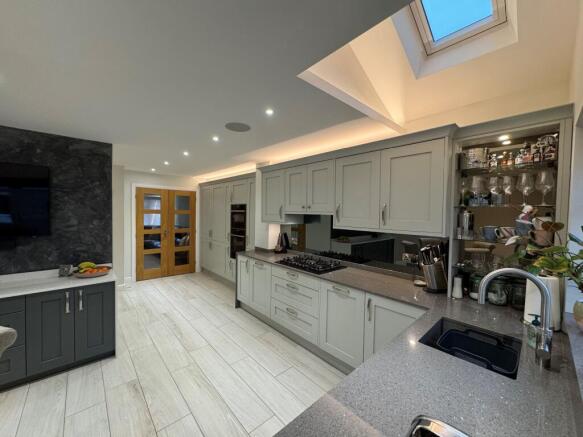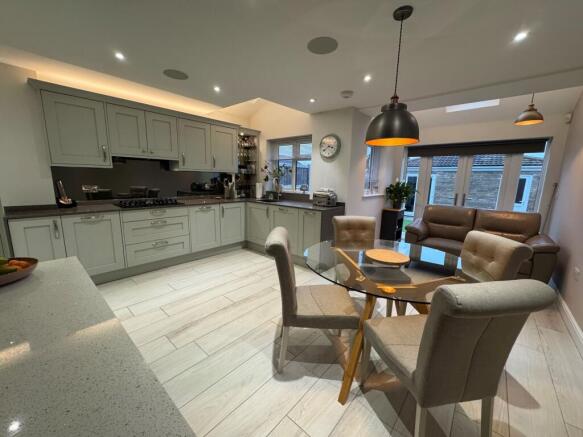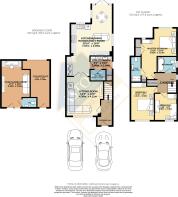Chaucer Close, Newport Pagnell

- PROPERTY TYPE
Semi-Detached
- BEDROOMS
3
- BATHROOMS
2
- SIZE
1,425 sq ft
132 sq m
- TENUREDescribes how you own a property. There are different types of tenure - freehold, leasehold, and commonhold.Read more about tenure in our glossary page.
Freehold
Key features
- Off Road Parking for 3 Cars
- Utility & Cloakroom
- Totally Refurbished to a high standard
- Italian hand painted Bespoke Kitchen
- Refitted 28mm double glazing throughout
- Fully rewired
- En suite and dressing area to Master Bedroom
- Large home office with cloakroom
- Fully upgraded Central Heating System
Description
Internal inspection is strongly advised to fully appreciate the high specification kitchen, utility room, cloakroom, and the overall quality of this residence. The property is conveniently located near a variety of amenities, making it an ideal choice for families or those seeking a spacious and elegant living environment.
Don't miss this opportunity to own a truly exceptional home in a sought-after location. Contact us today to arrange a viewing.
Council Tax Band: C - £1912 (Milton Keynes Council)
Tenure: Freehold
Entrance hall
Porcelain tiled flooring, automatic entrance lights, wall mounted radiator, stairs rising to first floor, door to:
Living room
w: 13' 6" x l: 14' 4" (w: 4.11m x l: 4.37m)
Radiator, television point, built in rear ceiling surround speakers, double glazed window to front.
Kitchen/Dining Room/Family Room
19' x 7'3 (Kitchen) plus 19'2 x 7'9 (Dining and family area) This room is definitely the "Star of the show". Fully refitted with solid wood hand painted Italian eye and base level units, Quartz worktops, axis Quartz sink, two integrated fridge/freezers, integrated Neff hide and slide steam oven, Neff microwave combination fan oven, 5 ring gas hob with extractor hood over, integrated Bosch dishwasher porcelain tiled flooring with underfloor heating, 'Quooker' boil tap, built in blue tooth media player with 3 ceiling speakers, space for dining table, and sofa, double glazed windows to rear and side, double glazed French doors to rear garden.
Utility room
w: 5' 3" x l: 7' 4" (w: 1.6m x l: 2.24m)
Laundry cupboard with space for washing machine and tumble dryer, sink, quartz worktop, porcelain tiled floor with underfloor heating, large storage cupboard, leading to side garden.
Cloakroom
Comprising low level WC, wash hand basin with vanity cupboard under, porcelain tiled flooring, radiator.
Landing
Access to loft with pull down ladder with approximately 60% being boarded for storage, airing cupboard, double glazed window to side.
Bedroom 1
w: 8' 10" x l: 10' 5" (w: 2.69m x l: 3.18m)
10'5 x 8'10 plus 14'3 x 4'8 (Dressing area) Radiator, built in wardrobes, dressing area with built in dressing table, built in cupboard, built in blue tooth media player with 2 ceiling speakers, Double glazed window to rear.
En-suite
Comprising double width shower enclosure with Aqualisa quarts digital shower, low level WC, wash hand basin with vanity cupboard under, porcelain tiled flooring, wall mounted radiator.
Bedroom 2
w: 8' 1" x l: 13' 10" (w: 2.46m x l: 4.22m)
Radiator, double glazed window to front.
Bedroom 3
w: 8' 2" x l: 8' 4" (w: 2.49m x l: 2.54m)
Radiator, double glazed window to front.
Bathroom
Refitted to comprise P shaped bath, Aqualise Quarts shower, wash hand basin with vanity cupboard under, low level WC, double glazed obscured window to side.
Parking
To the front of the property, block paved driveway providing off road parking for 3 cars.
Rear Garden
Landscaped and offers paved patio area, artificial lawn area, raised flower beds, pathway leading to home office and garage and to large side area, which gives an amazing space for Al fresco dining, and general entertaining with gated side access.
Office 1
w: 10' 5" x l: 17' (w: 3.18m x l: 5.18m)
Fully insulated, with eye and base level units, fully carpeted, built in ceiling surround speakers.
Cloakroom: Comprising low level WC and wash hand basin.
Garage
Power and light with industrial electric shutter door accessed via Masefield Close.
Please note
The property features:
Ethernet network data points in all rooms including link to home office.
Unvented mains pressure central heating system with 2 zone wet underfloor heating in kitchen area. (Hive x2 Zones)
Full rewire from meter onwards
New 28 mm UPC windows & doors to whole house.
Venetian plaster feature walls in kitchen and home office.
Electric roller shutter door fitted to garage with fob for rear access.
LED light fittings fitted throughout with dimmer controls to all rooms, including office, landing and hall way.
External lighting to front, rear, side of the house and rear of garage
Services
The Property is Freehold
This property has mains Gas, Electric, Water and drainage
Milton Keynes Borough Council Tax Band: C
Viewings
To view and not miss out call the office today.
Need to sell your own property first? - Do not worry -
This is a surprisingly common problem and one that we encounter on a near daily basis. We can offer you a free no obligation valuation of your property this will give you a realistic and honest opinion on how to sell your own home quickly if required.
Summary
Newport Pagnell is a modern thriving market town situated in the North East of Buckinghamshire. The history of the area dates back to the Iron Age and the town itself is from the Roman period. It is the home of Aston Martin and close to Milton Keynes for shopping and the theatre. Close to the M1 motorway for easy access to London and the north. Good rail links, with London only 45 minutes away. The high street has shops such as Boots the chemist, the Co-op and local butchers, bakers and greengrocers, many restaurants and public houses. There is also a local indoor swimming pool and public library. Schools: Cedars School, Green Park School, Ousedale School, Portfields School, Tickford Park School.
Mortgage Advice
For a smoother process we recommend that you speak to our mortgage adviser as early on in the process as possible. A decision in principle from a mortgage lender can place you in a more favourable position when putting in an offer on a property. We are able to offer independent mortgage advice from the whole of the mortgage market, ensuring you get the best possible advice and mortgage deal suitable for you. Appointments are available Monday to Friday and early evening appointments by arrangement. Your home is at risk if you do not keep up repayments on a mortgage or any other loan secured on it. We offer FREE in house no obligation mortgage service.
Please note
1. MONEY LAUNDERING REGULATIONS - Intending purchasers will be asked to produce identification documentation at a later stage and we would ask for your co-operation in order that there will be no delay in agreeing the sale.
2: These particulars do not constitute part or all of an offer or contract.
3: The measurements indicated are supplied for guidance only and as such must be considered incorrect.
4: Potential buyers are advised to recheck the measurements before committing to any expense.
5: Astons Estate Agents has not tested any apparatus, equipment, fixtures, fittings or services and it is the buyers interests to check the working condition of any appliances.
6: Astons Estate Agents has not sought to verify the legal title of the property and the buyers must obtain verification from their solicitor.
Brochures
Brochure- COUNCIL TAXA payment made to your local authority in order to pay for local services like schools, libraries, and refuse collection. The amount you pay depends on the value of the property.Read more about council Tax in our glossary page.
- Band: C
- PARKINGDetails of how and where vehicles can be parked, and any associated costs.Read more about parking in our glossary page.
- Garage,Driveway,Off street
- GARDENA property has access to an outdoor space, which could be private or shared.
- Private garden
- ACCESSIBILITYHow a property has been adapted to meet the needs of vulnerable or disabled individuals.Read more about accessibility in our glossary page.
- Ask agent
Chaucer Close, Newport Pagnell
Add an important place to see how long it'd take to get there from our property listings.
__mins driving to your place
Get an instant, personalised result:
- Show sellers you’re serious
- Secure viewings faster with agents
- No impact on your credit score

Your mortgage
Notes
Staying secure when looking for property
Ensure you're up to date with our latest advice on how to avoid fraud or scams when looking for property online.
Visit our security centre to find out moreDisclaimer - Property reference RS0741. The information displayed about this property comprises a property advertisement. Rightmove.co.uk makes no warranty as to the accuracy or completeness of the advertisement or any linked or associated information, and Rightmove has no control over the content. This property advertisement does not constitute property particulars. The information is provided and maintained by Astons Estate Agents, Newport Pagnell. Please contact the selling agent or developer directly to obtain any information which may be available under the terms of The Energy Performance of Buildings (Certificates and Inspections) (England and Wales) Regulations 2007 or the Home Report if in relation to a residential property in Scotland.
*This is the average speed from the provider with the fastest broadband package available at this postcode. The average speed displayed is based on the download speeds of at least 50% of customers at peak time (8pm to 10pm). Fibre/cable services at the postcode are subject to availability and may differ between properties within a postcode. Speeds can be affected by a range of technical and environmental factors. The speed at the property may be lower than that listed above. You can check the estimated speed and confirm availability to a property prior to purchasing on the broadband provider's website. Providers may increase charges. The information is provided and maintained by Decision Technologies Limited. **This is indicative only and based on a 2-person household with multiple devices and simultaneous usage. Broadband performance is affected by multiple factors including number of occupants and devices, simultaneous usage, router range etc. For more information speak to your broadband provider.
Map data ©OpenStreetMap contributors.




