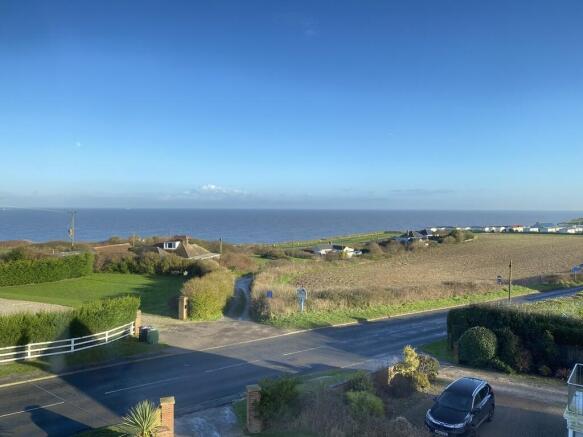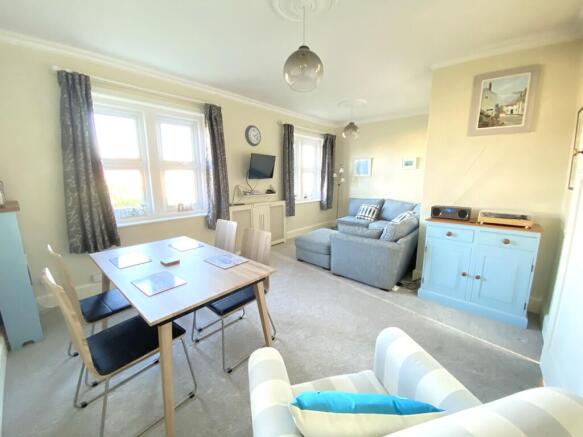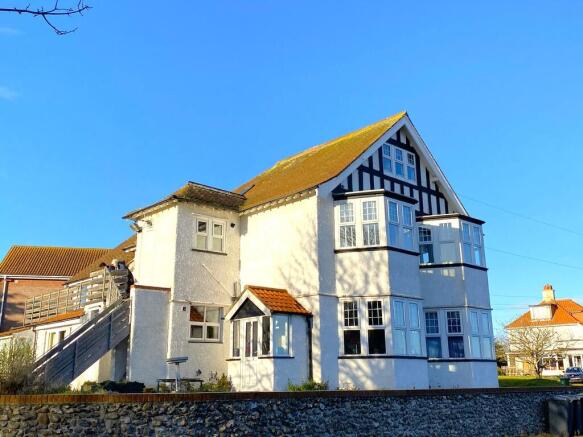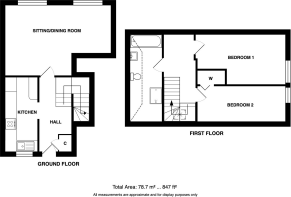
2 bedroom apartment for sale
Mundesley

- PROPERTY TYPE
Apartment
- BEDROOMS
2
- BATHROOMS
1
- SIZE
Ask agent
Key features
- Extensive clifftop and sea views
- First and second floor
- External stair and balcony entrance
- Front lounge/dining room
- Attractively fitted kitchen
- Bathroom with separate shower cubicle
- Gas central heating
- uPVC sealed unit double glazing
- Garden shed
- Allocated parking for 1 car + visitor parking
Description
The bustling village centre has a variety of shops to include butchers, excellent greengrocer, ladies clothes shop, chemist, Spa and Tesco express, together with eateries, hotels and a pub. Mundesley also has its own medical centre, primary school and nine hole golf course founded in 1901. There is an adventure island crazy golf park close to the seafront and small maritime museum which is also the lookout of the National Coast Watch Institution.
Mundesley is ideally located for easy access to a number of key towns. The village is some 7.3 miles south east of Cromer, 5.6 miles north east of North Walsham with the nearest rail link, the Bittern Line, which runs between Sheringham and Norwich. The city of Norwich is just over 20 miles south west.
Description
Entrance Hall Radiator, timber effect laminate floor, ceiling cornice, built-in cloaks cupboard, stairs to the 2nd floor with half-landing and balustrade.
Kitchen 13' 6" x 5' 9" (4.11m x 1.75m) including stairwell Stainless steel single drainer sink unit inset to laminate worktops, fitted cream shaker style fitted units comprising base units and wall mounted cupboards, built-in steel finish electric oven with 4 ring ceramic hob and integrated hood above, plumbing for automatic washing machine, wall mounted gas fired boiler, uPVC sealed unit double glazed window, tiled splashbacks, fitted breakfast bar.
Sitting/Dining Room 19' 1" x 12' 8" (5.82m x 3.86m) narrowing to 8'8" Twin uPVC sealed unit double glazed windows, with sea views to the front, 2 radiators, fitted carpet, ceiling cornice.
Landing with painted balustrade and contrasting darkwood bannister rail, double glazed rooflight above half landing.
Bedroom 1 16' 9" x 8' 3" (5.11m x 2.51m) Radiator, fitted carpet, uPVC sealed unit double glazed window with clifftop and sea views.
Bedroom 2 15' 11" x 5' 11" (4.85m x 1.8m) Radiator, fitted carpet, uPVC sealed unit double glazed window with clifftop and sea views.
Bathroom with sloping eves White 4 piece suite comprising panelled bath with chrome mixer tap, hand held shower head and tiled surround, separate glazed shower cubicle with Mira shower unit, washbasin with cabinet beneath, low level w.c.
Outside The property is accessed from the rear via an external staircase and balcony which overlooks the rear garden.
The communal grounds extend around the front side and rear which are mainly lawned, with a brick pier entrance, shingle drive leading to visitor parking and an allocated space for flat 5. The current owners have been allowed a small shed in the grounds which is included in the sale.
Services Mains Gas Water and Electricity are available. Shared septic tank drainage - (costs included in service charge).
Tenure Leasehold
Term: 180 years from 1 October 1986 (141 years remaining)
Ground Rent: £25pa
Maintenace/Service Charge: £1440pa (2024) to include water costs and building insurance
Holiday or subletting is not prevented under the terms of the lease.
Leasehold Properties Long residential leases often contain clauses which regulate the activities within individual properties for the benefit of all owners. Such regulated activities often (but not always) include keeping pets, subletting and running a business from home. If you have any specific questions about the lease of this property please ask a member of staff.
Local Authority/Council Tax North Norfolk District Council
Council Tax Band: A
EPC Rating The Energy Rating for this property is D. A full Energy Performance Certificate available on request.
Important Agent Note Intending purchasers will be asked to provide original Identity Documentation and Proof of Address before solicitors are instructed.
We Are Here To Help If your interest in this property is dependent on anything about the property or its surroundings which are not referred to in these sales particulars, please contact us before viewing and we will do our best to answer any questions you may have.
- COUNCIL TAXA payment made to your local authority in order to pay for local services like schools, libraries, and refuse collection. The amount you pay depends on the value of the property.Read more about council Tax in our glossary page.
- Band: A
- PARKINGDetails of how and where vehicles can be parked, and any associated costs.Read more about parking in our glossary page.
- Allocated
- GARDENA property has access to an outdoor space, which could be private or shared.
- Ask agent
- ACCESSIBILITYHow a property has been adapted to meet the needs of vulnerable or disabled individuals.Read more about accessibility in our glossary page.
- Ask agent
Mundesley
Add an important place to see how long it'd take to get there from our property listings.
__mins driving to your place
Get an instant, personalised result:
- Show sellers you’re serious
- Secure viewings faster with agents
- No impact on your credit score
Your mortgage
Notes
Staying secure when looking for property
Ensure you're up to date with our latest advice on how to avoid fraud or scams when looking for property online.
Visit our security centre to find out moreDisclaimer - Property reference 101301038986. The information displayed about this property comprises a property advertisement. Rightmove.co.uk makes no warranty as to the accuracy or completeness of the advertisement or any linked or associated information, and Rightmove has no control over the content. This property advertisement does not constitute property particulars. The information is provided and maintained by Watsons, Norfolk. Please contact the selling agent or developer directly to obtain any information which may be available under the terms of The Energy Performance of Buildings (Certificates and Inspections) (England and Wales) Regulations 2007 or the Home Report if in relation to a residential property in Scotland.
*This is the average speed from the provider with the fastest broadband package available at this postcode. The average speed displayed is based on the download speeds of at least 50% of customers at peak time (8pm to 10pm). Fibre/cable services at the postcode are subject to availability and may differ between properties within a postcode. Speeds can be affected by a range of technical and environmental factors. The speed at the property may be lower than that listed above. You can check the estimated speed and confirm availability to a property prior to purchasing on the broadband provider's website. Providers may increase charges. The information is provided and maintained by Decision Technologies Limited. **This is indicative only and based on a 2-person household with multiple devices and simultaneous usage. Broadband performance is affected by multiple factors including number of occupants and devices, simultaneous usage, router range etc. For more information speak to your broadband provider.
Map data ©OpenStreetMap contributors.







