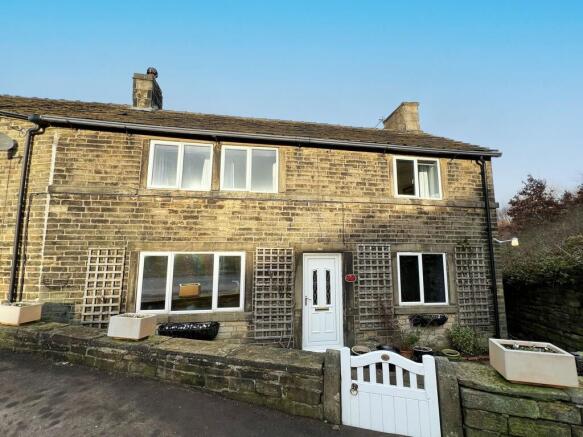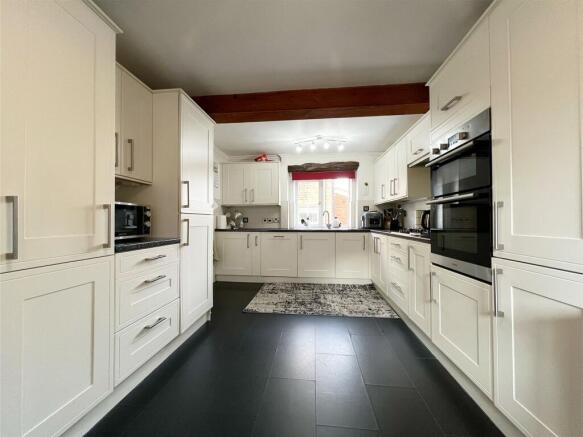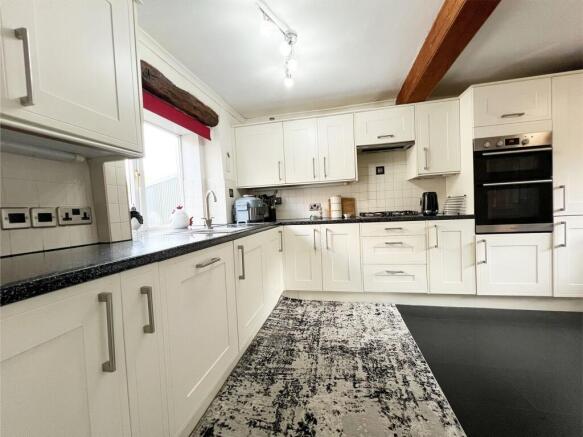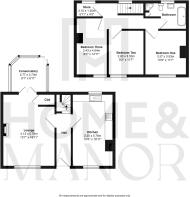
Long Moor Lane, Shelley

- PROPERTY TYPE
Cottage
- BEDROOMS
3
- BATHROOMS
1
- SIZE
1,410 sq ft
131 sq m
- TENUREDescribes how you own a property. There are different types of tenure - freehold, leasehold, and commonhold.Read more about tenure in our glossary page.
Freehold
Key features
- Charming cottage exuding period features throughout
- Stunning views
- Spacious room sizes
- LPG gas / mains water
Description
Located on the highly sought-after Long Moor Lane where properties rarely come to market, this charming cottage offers a rare opportunity to live in a picturesque and tranquil setting. With stunning rural walks right on your doorstep, you’ll enjoy the beauty of nature every day. The property boasts beautiful, uninterrupted views that add to its peaceful atmosphere. Steeped in character, the cottage is filled with period features that enhance its timeless appeal, offering a perfect blend of historic charm and modern comfort. This is a truly special home in an enviable location.
EPC Rating: G
Lounge
The lounge is a wonderfully inviting space, offering fantastic proportions and an abundance of character and charm. Beautiful exposed beams add a touch of rustic elegance, while a charming window seat provides the perfect spot to relax and take in the delightful views of the viaduct. The focal point of the room is a coal-effect gas fire set within a classic Victorian surround, bringing both warmth and timeless appeal to the space. Patio doors open into the adjoining conservatory, creating a natural and sociable flow between the two rooms, ideal for entertaining or everyday living. A door leads to the cellar, and while not accessible, it offers practical storage beneath the stairs.
Conservatory
The conservatory is a bright and airy space offering easy access to the outdoors. Featuring charming exposed stonework and tiled flooring, this room exudes a rustic yet elegant feel, making it the perfect spot to relax and unwind.
Kitchen
The dining kitchen is a fantastic size filled with natural light thanks to its dual-aspect windows. It boasts a stylish and practical design, featuring a range of white shaker-style units complemented by contrasting work surfaces. Integrated appliances include an electric oven and grill, fridge freezer, dishwasher, and a sleek stainless steel sink with a mixer tap. Characterful exposed beams add charm to the ceiling, while there’s plenty of space for a dining table and chairs, making it ideal for both everyday meals and entertaining.
Landing
The landing showcases a beautifully handcrafted wooden banister with a striking stained-glass window that enhances the space, creating a unique and colourful focal point.
Bedroom 1
Situated at the front of the property, this generously sized double bedroom offers stunning views of the viaduct, providing a serene and picturesque outlook. The room is well-proportioned, with plenty of space to accommodate a variety of freestanding furniture
Bedroom 2
Another good sized double bedroom located to the front, presented in neutral tones with wood effect laminate flooring and ample room for a variety of furniture
Bedroom 3
Another double bedroom located to the front
Bedroom 4
Bedroom 4 is located at the rear of the property and is currently utilised as a storage room. However, its versatile size and quiet positioning make it an ideal space for a home office or hobby room.
Bathroom
The bathroom is a contemporary and stylish space, thoughtfully designed for both comfort and practicality. It features a bath with a shower attachment, a sleek wash basin, and a WC neatly set within a modern vanity unit. A separate walk-in shower cubicle is fitted with low-maintenance shower panels, ensuring ease of care. The marble-effect panels around the bath and wash area add a touch of elegance, while a grey heated towel rail provides a functional yet chic accent. Wood-effect laminate flooring ties the design together, creating a polished and cohesive aesthetic.
Exterior
To the front of the property is a lovely patio area adorned with colourful potted plants, creating an inviting and vibrant entrance. A pathway leads to the rear where there are spacious storage containers providing ample storage solutions. Beyond this, an additional patch of land extends down to a tranquil dyke at the bottom, offering a peaceful natural setting to enjoy. There is right of way to access the LPG gas tank.
Parking - On street
- COUNCIL TAXA payment made to your local authority in order to pay for local services like schools, libraries, and refuse collection. The amount you pay depends on the value of the property.Read more about council Tax in our glossary page.
- Band: C
- PARKINGDetails of how and where vehicles can be parked, and any associated costs.Read more about parking in our glossary page.
- On street
- GARDENA property has access to an outdoor space, which could be private or shared.
- Private garden
- ACCESSIBILITYHow a property has been adapted to meet the needs of vulnerable or disabled individuals.Read more about accessibility in our glossary page.
- Ask agent
Long Moor Lane, Shelley
Add an important place to see how long it'd take to get there from our property listings.
__mins driving to your place
Get an instant, personalised result:
- Show sellers you’re serious
- Secure viewings faster with agents
- No impact on your credit score
Your mortgage
Notes
Staying secure when looking for property
Ensure you're up to date with our latest advice on how to avoid fraud or scams when looking for property online.
Visit our security centre to find out moreDisclaimer - Property reference 6a5575e8-3ac6-415b-8225-3e2c3b4d5cd8. The information displayed about this property comprises a property advertisement. Rightmove.co.uk makes no warranty as to the accuracy or completeness of the advertisement or any linked or associated information, and Rightmove has no control over the content. This property advertisement does not constitute property particulars. The information is provided and maintained by Home & Manor, Kirkheaton. Please contact the selling agent or developer directly to obtain any information which may be available under the terms of The Energy Performance of Buildings (Certificates and Inspections) (England and Wales) Regulations 2007 or the Home Report if in relation to a residential property in Scotland.
*This is the average speed from the provider with the fastest broadband package available at this postcode. The average speed displayed is based on the download speeds of at least 50% of customers at peak time (8pm to 10pm). Fibre/cable services at the postcode are subject to availability and may differ between properties within a postcode. Speeds can be affected by a range of technical and environmental factors. The speed at the property may be lower than that listed above. You can check the estimated speed and confirm availability to a property prior to purchasing on the broadband provider's website. Providers may increase charges. The information is provided and maintained by Decision Technologies Limited. **This is indicative only and based on a 2-person household with multiple devices and simultaneous usage. Broadband performance is affected by multiple factors including number of occupants and devices, simultaneous usage, router range etc. For more information speak to your broadband provider.
Map data ©OpenStreetMap contributors.





