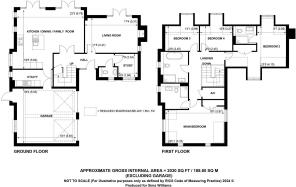
The Sycamore, Arundel Road, Fontwell

- PROPERTY TYPE
Detached
- BEDROOMS
4
- BATHROOMS
3
- SIZE
2,030 sq ft
189 sq m
- TENUREDescribes how you own a property. There are different types of tenure - freehold, leasehold, and commonhold.Read more about tenure in our glossary page.
Freehold
Key features
- Last Remaining House
- Show Home Interiors Included*
- Available Now
- Detached 4 Bedroom House
- Highly Specified Throughout
- Stylish Fully Fitted Kitchens
- Contemporary Bathrooms & En Suites
- Landscaped Gardens
- Double Garage & Driveway Parking
Description
An exclusive development of 8 EXECUTIVE homes by award winning developer ELIVIA HOMES. The SYCAMORE, Plot 2, is a 4 BEDROOM DETACHED home with a KITCHEN /DINING ROOM, Lounge, Study , 2 EN-SUITE plus a family bathroom . The property also has a DOUBLE GARAGE and INCLUDES carpets, blinds & curtains, light fittings and landscaped gardens. Located in FONTWELL, each home is traditionally built and offers CONTEMPORARY comfort in abundance to meet the demands of today's modern lifestyle.
Daffodil Gardens in Fontwell is a development of just eight executive houses , surrounded by beautifully landscaped gardens and mature trees . Traditional workmanship and hand-crafted detailing are front and centre from Elivia Homes. The Sycamore, is a detached 4 bedroom home with a double garage.
Fontwell is situated just four miles west of Arundel and six miles from Chichester between the South Downs and the coast.
On the ground floor, The Sycamore benefits from accommodation comprising of a living room with French doors onto the garden, a contemporary kitchen and dining room with AEG integrated appliances and quartz worktops. There is a separate utility room, ground floor cloakroom and study. This home includes carpets, blinds, curtains and light fittings as it is the original show home.
Upstairs, there are 4 Bedrooms with the principle and 2nd bedroom both benefitting from built in wardrobes as well as luxurious en-suite shower rooms. There is also a luxury family bathroom.
Outside the property benefits from a turfed rear garden, patio area, a double garage with off road parking and an electric car charging point.
Estimated Annual Estate Charge 2024 / 2025 is £885.00 per property.
Elivia Homes (Southern) will deposit £2,000 per dwelling on completion of each plot, to cover 2 years estimated estate charge.
Purchasers will be invoiced thereafter.
New Homes Disclaimer - As the seller's agent we are not surveyors or conveyancing experts and as such we cannot and do not comment on the condition of the property or issues that may affect this property, unless we have been made aware of such matters. Interested parties should employ their own professionals to make such enquiries before making any transactional decisions. Images shown may be from previous developments and are just an indication for illustrative purposes only. Images are for example only and from another Elivia Homes development
Directions - From the A27, at the roundabout with the A27 and A29 at Fontwell, proceed eastwards onto Arundel Road towards Fontwell Village, continuing over both mini roundabouts. As the road bears left, continue straight ahead and Daffodil Gardens can be found on the right hand side.
Brochures
Daffodill Gardens FP LOW.pdf- COUNCIL TAXA payment made to your local authority in order to pay for local services like schools, libraries, and refuse collection. The amount you pay depends on the value of the property.Read more about council Tax in our glossary page.
- Band: TBC
- PARKINGDetails of how and where vehicles can be parked, and any associated costs.Read more about parking in our glossary page.
- Yes
- GARDENA property has access to an outdoor space, which could be private or shared.
- Yes
- ACCESSIBILITYHow a property has been adapted to meet the needs of vulnerable or disabled individuals.Read more about accessibility in our glossary page.
- Ask agent
Energy performance certificate - ask agent
The Sycamore, Arundel Road, Fontwell
Add an important place to see how long it'd take to get there from our property listings.
__mins driving to your place
Get an instant, personalised result:
- Show sellers you’re serious
- Secure viewings faster with agents
- No impact on your credit score
Your mortgage
Notes
Staying secure when looking for property
Ensure you're up to date with our latest advice on how to avoid fraud or scams when looking for property online.
Visit our security centre to find out moreDisclaimer - Property reference 33028943. The information displayed about this property comprises a property advertisement. Rightmove.co.uk makes no warranty as to the accuracy or completeness of the advertisement or any linked or associated information, and Rightmove has no control over the content. This property advertisement does not constitute property particulars. The information is provided and maintained by Sims Williams, Walberton. Please contact the selling agent or developer directly to obtain any information which may be available under the terms of The Energy Performance of Buildings (Certificates and Inspections) (England and Wales) Regulations 2007 or the Home Report if in relation to a residential property in Scotland.
*This is the average speed from the provider with the fastest broadband package available at this postcode. The average speed displayed is based on the download speeds of at least 50% of customers at peak time (8pm to 10pm). Fibre/cable services at the postcode are subject to availability and may differ between properties within a postcode. Speeds can be affected by a range of technical and environmental factors. The speed at the property may be lower than that listed above. You can check the estimated speed and confirm availability to a property prior to purchasing on the broadband provider's website. Providers may increase charges. The information is provided and maintained by Decision Technologies Limited. **This is indicative only and based on a 2-person household with multiple devices and simultaneous usage. Broadband performance is affected by multiple factors including number of occupants and devices, simultaneous usage, router range etc. For more information speak to your broadband provider.
Map data ©OpenStreetMap contributors.








