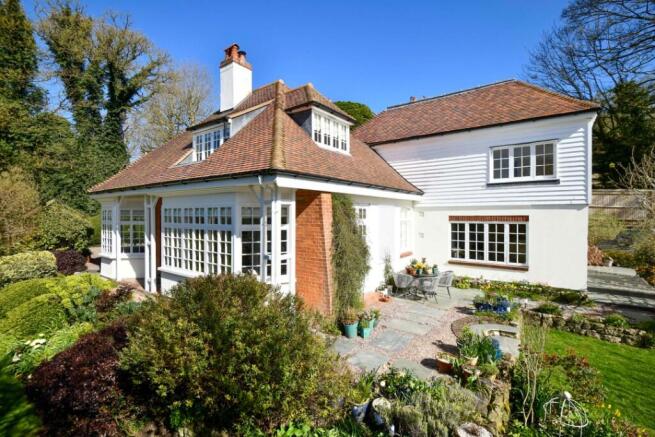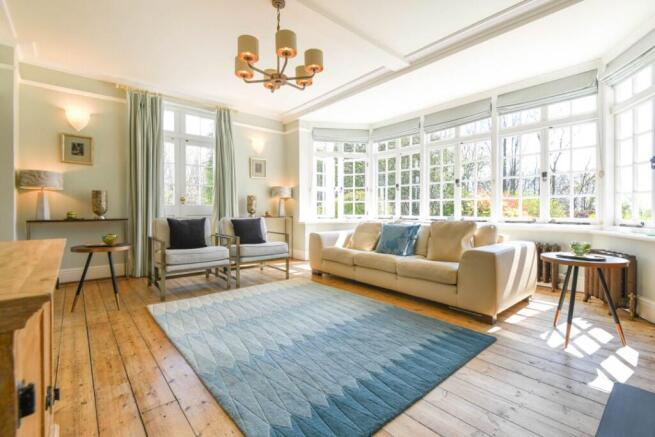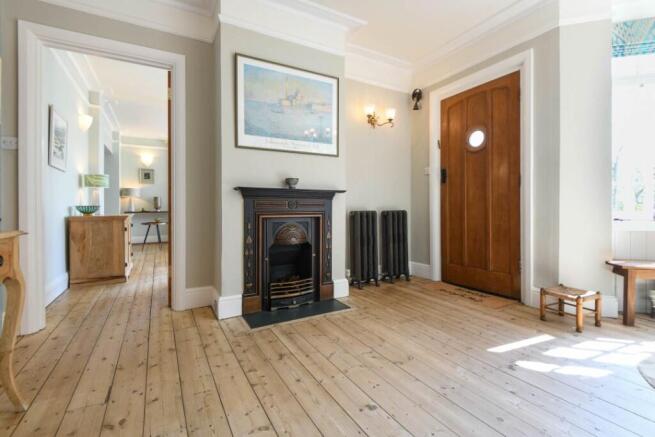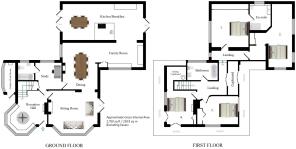Charing Hill, Charing

- PROPERTY TYPE
Detached
- BEDROOMS
4
- BATHROOMS
3
- SIZE
2,700 sq ft
251 sq m
- TENUREDescribes how you own a property. There are different types of tenure - freehold, leasehold, and commonhold.Read more about tenure in our glossary page.
Freehold
Key features
- Unrivaled Colonial Style Detached Home
- Stylish Period Features
- Spacious Light-Filled Rooms
- Area of Outstanding Natural Beauty
- 0.3 Acre Beautifully Landscaped Plot
- Fully Refurbished Throughout
- Four Double Bedrooms
- 30'0" Fitted Kitchen/Breakfast Room
- Gated Driveway
- Private Accompanied Viewings Via Saddlers
Description
Twyford House was constructed between 1896 and 1906 as a country retreat, with later complementary additions. This home has been meticulously renovated and improved by the vendors over the past 25 years, blending rural charm and modern convenience, with ample space for growing families and beautiful gardens for outdoor entertaining. It has a wonderful blend of character features including original panelling, cornicing, exposed timber flooring, cast iron radiators and studded oak front door. Numerous improvements include replacement roofs, solid wood Georgian style windows, water treatment plant, shaker style kitchen with granite worktops, luxury fitted bathroom suites by CP Hart, Lusso Stone & Fired Earth along with extensive storage space throughout.
The light-filled accommodation comprises entrance hall with stunning five sided bay window and seating, large living room with log burner, bay window and French doors to the garden, opening through to dining area which leads to a family room. Beyond this a superb 30' kitchen/breakfast room gives access via double and triple French doors to both front courtyard and rear garden. From the dining area or reception hall you head through to a useful study and from this a ground floor bathroom. To the first floor you are met by a landing with plentiful storage, two bedrooms both with fitted storage, wardrobes and airing cupboard, a beautiful family bathroom with free-standing Lusso Stone bath, plus a further dual aspect bedroom with dressing area and space and potential to create an en-suite. The principal bedroom boasts fitted wardrobes with sliding glass doors and a luxury en-suite shower room with walk in shower, marble basin and mosaic tiled walls.
Twyford House enjoys a wrap-around 0.3 acre landscaped plot with large gated driveway, private courtyard, 3 patios, garden with established trees, hedging, shrubberies and two lawned areas with a garden work room, painted shed and Gabriel Ash Greenhouse. The entire plot benefits from close board and picket fencing.
Ground Floor
Reception Hall:
Sitting Room: 18'0" x 15'5" (5.49m x 4.70m) into bay
Dining Room: 17'2" x 12'8" (5.23m x 3.86m)
Family Room: 16'5" x 8'11" (5.00m x 2.72m)
Kitchen/Breakfast: 30'0" x 12'6" (9.14m x 3.81m)
Study/Office: 9'9" x 9'7" (2.97m x 2.92m)
Bathroom: 6'6" x 5'10" (1.98m x 1.78m)
Garden Work Room: 10'9" x 4'1" (3.28m x 1.24m)
First Floor
Landing Areas
Main Bedroom: 13'9" x 13'5" (4.19m x 4.09m)
En-suite: 9'1" x 7'9" (2.77m x 2.36m)
Bedroom Two: 23'6" x 8'9" (7.16m x 2.67m) at largest
Dressing Area: 9'11" x 5'8" (3.02m x 1.73m)
Bedroom Three: 12'10" x 10'4" (3.91m x 3.15m)
Bedroom Four: 12'4" x 9'9" (3.76m x 2.97m)
Family Bathroom: 11'0" x 6'10" (3.35m x 2.08m)
Locality
Twyford House sits in an Area of Outstanding Natural Beauty above historic Charing village. Charing has an interesting mix of shops, churches, pubs, library, primary school, and doctor's surgery along with all the usual community groups you would hope for in a friendly and thriving village.
The village is located at the foot of the North Downs, a rural area rich in farming, ancient woodlands and rolling hills. The surrounding countryside offers a wonderful escape into nature, with plenty of opportunities for outdoor activities and exploration in beautiful landscapes. The nearby market towns of Ashford, Canterbury and Maidstone provide an extensive range of shopping and leisure facilities.
While offering a peaceful rural setting, Twyford House is conveniently located within easy reach of London, providing the best of both worlds. Excellent transport links include the nearby M20 motorway giving access to London and the Kent coast, a main line railway station in the village running to London Victoria and a 37 minute High Speed rail service to London St Pancras from Ashford.
Services
Gas central heating, mains electricity,
private treatment plant drainage
Council Tax
Band F - Ashford Borough Council
- COUNCIL TAXA payment made to your local authority in order to pay for local services like schools, libraries, and refuse collection. The amount you pay depends on the value of the property.Read more about council Tax in our glossary page.
- Ask agent
- PARKINGDetails of how and where vehicles can be parked, and any associated costs.Read more about parking in our glossary page.
- Yes
- GARDENA property has access to an outdoor space, which could be private or shared.
- Yes
- ACCESSIBILITYHow a property has been adapted to meet the needs of vulnerable or disabled individuals.Read more about accessibility in our glossary page.
- Ask agent
Charing Hill, Charing
Add an important place to see how long it'd take to get there from our property listings.
__mins driving to your place
Get an instant, personalised result:
- Show sellers you’re serious
- Secure viewings faster with agents
- No impact on your credit score
Your mortgage
Notes
Staying secure when looking for property
Ensure you're up to date with our latest advice on how to avoid fraud or scams when looking for property online.
Visit our security centre to find out moreDisclaimer - Property reference SAD1713671. The information displayed about this property comprises a property advertisement. Rightmove.co.uk makes no warranty as to the accuracy or completeness of the advertisement or any linked or associated information, and Rightmove has no control over the content. This property advertisement does not constitute property particulars. The information is provided and maintained by Saddlers, Charing. Please contact the selling agent or developer directly to obtain any information which may be available under the terms of The Energy Performance of Buildings (Certificates and Inspections) (England and Wales) Regulations 2007 or the Home Report if in relation to a residential property in Scotland.
*This is the average speed from the provider with the fastest broadband package available at this postcode. The average speed displayed is based on the download speeds of at least 50% of customers at peak time (8pm to 10pm). Fibre/cable services at the postcode are subject to availability and may differ between properties within a postcode. Speeds can be affected by a range of technical and environmental factors. The speed at the property may be lower than that listed above. You can check the estimated speed and confirm availability to a property prior to purchasing on the broadband provider's website. Providers may increase charges. The information is provided and maintained by Decision Technologies Limited. **This is indicative only and based on a 2-person household with multiple devices and simultaneous usage. Broadband performance is affected by multiple factors including number of occupants and devices, simultaneous usage, router range etc. For more information speak to your broadband provider.
Map data ©OpenStreetMap contributors.







