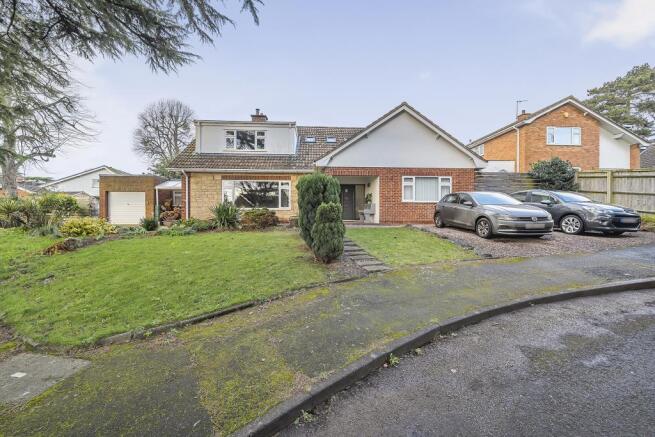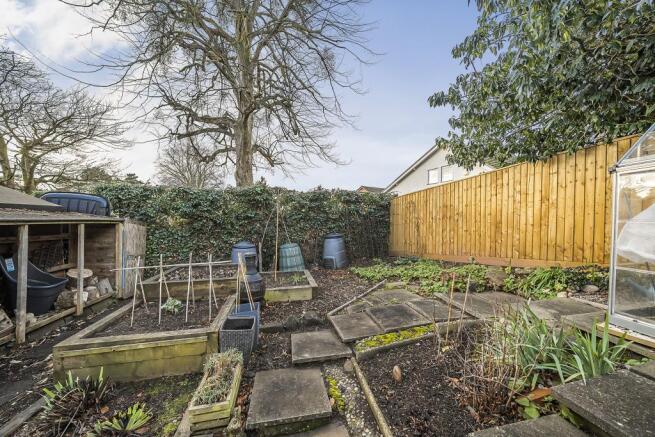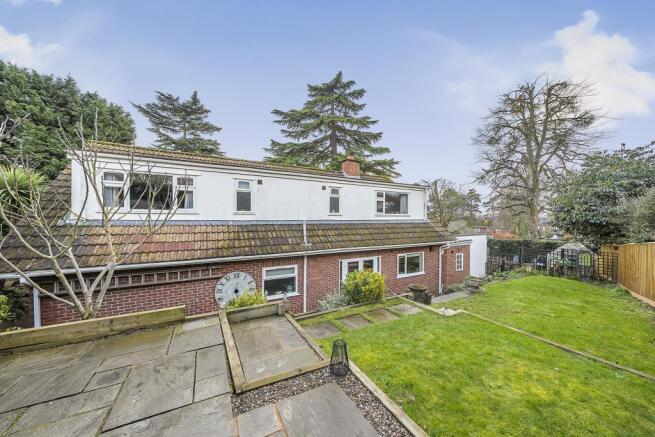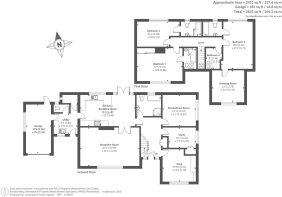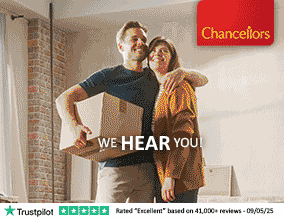
Hereford, Herefordshire, HR1

- PROPERTY TYPE
Detached
- BEDROOMS
5
- BATHROOMS
4
- SIZE
2,632 sq ft
245 sq m
- TENUREDescribes how you own a property. There are different types of tenure - freehold, leasehold, and commonhold.Read more about tenure in our glossary page.
Freehold
Key features
- Guide Price £600,000 to £650,000
- Four/Five bedroom detached property
- Kitchen/breakfast room
- Four Reception rooms
- Family bathroom and three en-suite bathrooms
- Highly versatile accommodation throughout
- Utility room and separate cloakroom with wc
- Garage and two driveways either side of front garden
- Private rear garden
- In a quiet residential close, 1.4 miles to the City
Description
Situated off the sought after Bodenham Road, the property is positioned with views over Hereford in a quiet residential close. The home features four bedrooms - three of which are an en-suite - a snug, formal lounge, study, gym and off-road parking for four cars.
Property Details
Situated around half a mile from the centre of the City of Hereford, in a quiet residential area, is this four bedroom, detached bungalow with garage and two driveways offering parking for multiple vehicles. In between them is a front garden which is laid to lawn, with established borders all around and path leading up to the sheltered, part-enclosed front porch with quarry tile floor, outside light and brick pillar.
The front door leads into the reception hallway and access to the varied and versatile accommodation on offer. Immediately on your right is what is currently set up as a snug/lounge with a fitted cupboard and shelf unit housing a stand-alone stove. This room would work equally well as a play room, home office or an additional bedroom.
Past a built-in cupboard in the hall and the next room is the study with a further reception room next door currently in use as a home gym with space for plenty of equipment. The adjacent family bathroom offers a bath, corner shower cubicle, wc and sink with a frosted window to the rear.
A door then takes you into the kitchen/breakfast room which offers a mix of wall and base units, integrated white goods, space for a range cooker with hood over, a breakfast bar, part-tiled walls, recessed ceiling spotlights, a sink under the window overlooking the rear garden and space for a table and chairs by the double doors which open out into the garden. A door from here leads into the utility room with further fitted storage units, internal access to the garage, a window and door to the front, a Belfast sink, plumbing for a washing machine, a pantry/cupboard and a separate cloakroom with wc.
Double doors from the kitchen lead into the largest of the reception rooms. This, the sitting room, benefits from two radiators, a picture window overlooking the front, neutral decor and a feature brick fireplace housing a wood-burning stove.
On the first floor are the four main bedrooms with a smaller room which would serve well as a nursery, music room or single bedroom, and benefits from a skylight. The three largest of the rooms all have en-suite bathrooms with white suites consisting of baths, wc’s and wash basins, part-tiled walls and tiled flooring. The fourth bedroom leads off from the largest of the rooms and would work well as a dressing room. One of the rooms also benefits from a fitted wardrobe with sliding door.
An attic storage space - with light, power points and dormer window - offers the potential for conversion to further living/bedroom accommodation, subject to the necessary permissions.
Outside, in addition to the aforementioned door from the utility room into the garage, there is also access via a door from the garden as well as the up-and-over door to the front. There is power and light and a window to the side.
The versatility of the internal living spaces is matched by that of the outside. The path through the front lawn up to the entrance porch leads to the right-hand side of the property, through a gate to a raised garden area. The rear garden can also be accessed by way of a gated path on the left-hand side. The rear garden itself benefits from an outside tap and garden store, a well-stocked rockery, raised vegetable patches, a greenhouse, a patio area along the back of the house, steps up to a lawned area and an upper patio area all surrounded by a mixture of fencing and established borders, shrubs and evergreens providing a high level of privacy.
With its ideal location, many and varied ways the rooms could be used and the immaculate presentation throughout, viewing is highly recommended to fully appreciate this unique property. Please contact us in branch and we would be delighted to discuss it with you and to, perhaps, show you around.
- COUNCIL TAXA payment made to your local authority in order to pay for local services like schools, libraries, and refuse collection. The amount you pay depends on the value of the property.Read more about council Tax in our glossary page.
- Band: F
- PARKINGDetails of how and where vehicles can be parked, and any associated costs.Read more about parking in our glossary page.
- Garage,Off street
- GARDENA property has access to an outdoor space, which could be private or shared.
- Private garden
- ACCESSIBILITYHow a property has been adapted to meet the needs of vulnerable or disabled individuals.Read more about accessibility in our glossary page.
- Ask agent
Hereford, Herefordshire, HR1
Add an important place to see how long it'd take to get there from our property listings.
__mins driving to your place
Get an instant, personalised result:
- Show sellers you’re serious
- Secure viewings faster with agents
- No impact on your credit score
Your mortgage
Notes
Staying secure when looking for property
Ensure you're up to date with our latest advice on how to avoid fraud or scams when looking for property online.
Visit our security centre to find out moreDisclaimer - Property reference 5670823. The information displayed about this property comprises a property advertisement. Rightmove.co.uk makes no warranty as to the accuracy or completeness of the advertisement or any linked or associated information, and Rightmove has no control over the content. This property advertisement does not constitute property particulars. The information is provided and maintained by Chancellors, Hereford. Please contact the selling agent or developer directly to obtain any information which may be available under the terms of The Energy Performance of Buildings (Certificates and Inspections) (England and Wales) Regulations 2007 or the Home Report if in relation to a residential property in Scotland.
*This is the average speed from the provider with the fastest broadband package available at this postcode. The average speed displayed is based on the download speeds of at least 50% of customers at peak time (8pm to 10pm). Fibre/cable services at the postcode are subject to availability and may differ between properties within a postcode. Speeds can be affected by a range of technical and environmental factors. The speed at the property may be lower than that listed above. You can check the estimated speed and confirm availability to a property prior to purchasing on the broadband provider's website. Providers may increase charges. The information is provided and maintained by Decision Technologies Limited. **This is indicative only and based on a 2-person household with multiple devices and simultaneous usage. Broadband performance is affected by multiple factors including number of occupants and devices, simultaneous usage, router range etc. For more information speak to your broadband provider.
Map data ©OpenStreetMap contributors.
