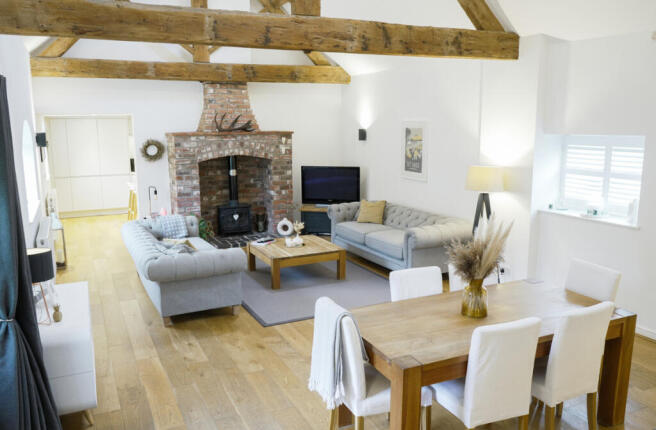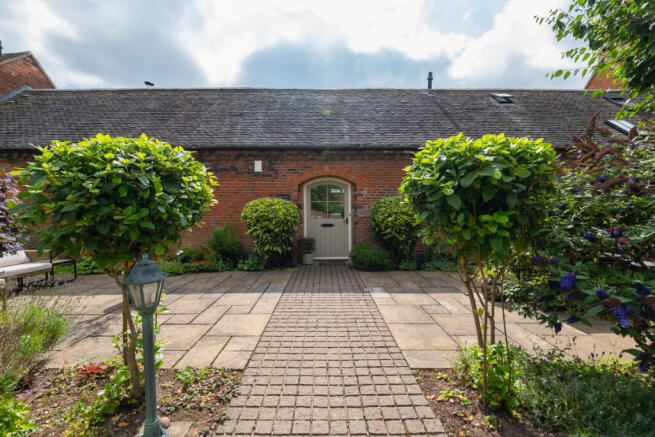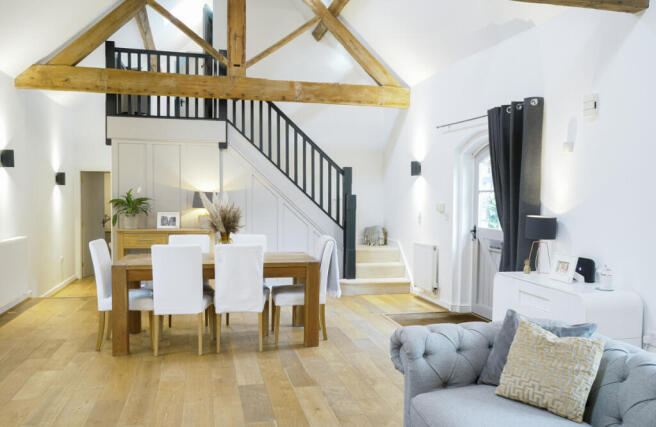
The Grange, Wychnor, DE13

- PROPERTY TYPE
Barn Conversion
- BEDROOMS
4
- BATHROOMS
2
- SIZE
Ask agent
- TENUREDescribes how you own a property. There are different types of tenure - freehold, leasehold, and commonhold.Read more about tenure in our glossary page.
Freehold
Key features
- STUNNING BARN CONVERSION
- IMPRESSIVE OPEN PLAN LIVING AREA
- RECENTLY MODERNISED BREAKFAST KITCHEN
- MASTER SUITE WITH ENSUITE SHOWER ROOM
- FOUR DOUBLE BEDROOMS
- GARAGE AND TWO ALLOCATED PARKING SPACES
- SOUGHT AFTER LOCATION
- SHARED OWNERSHIP OF NEIGHBOURING WOODLAND
- EPC RATING D
Description
A charming coach house-style entryway leads into the inviting communal courtyard, granting access to Cutters Cottage's private garden. The front door opens to reveal a spectacular open-plan living/dining area, an awe-inspiring welcome to this elegant barn conversion. Bathed in natural light from dual-aspect windows, the space boasts impressive vaulted ceilings adorned with original exposed beams, elegant oak flooring, and a captivating inglenook fireplace featuring a Staffordshire blue brick hearth that gracefully houses a cozy wood-burning stove.
Refurbished to an exceptional standard, the kitchen boasts a sleek array of wall, base, and full-height units with elegant quartz worktops and a central island. A comprehensive suite of integrated appliances includes a dishwasher, larder fridge, larder freezer, washer/dryer, oven with warming drawer, combination microwave and induction hob. An arched window frames a picturesque view to the front, while oak flooring adds warmth underfoot and a staircase ascends to the fourth bedroom.
A galleried staircase sweeps upwards from the ground floor, culminating in a spacious landing where there is an airing cupboard and a fitted wardrobe discreetly tucked into the eaves. The landing offers captivating views over the living area below, creating a sense of grandeur. A doorway leads into a spacious master suite, brimming with character and featuring a dramatic vaulted ceiling adorned with exposed beams, creating an airy and inviting atmosphere. Three strategically placed skylights bathe the room in natural light, further enhancing the sense of space and tranquility. The luxurious ensuite shower room features a stylishly appointed wash basin, WC, corner shower cubicle, skylight and chrome heated towel rail. On the ground floor, two further spacious double bedrooms offer comfortable retreats. A contemporary family bathroom boasts a stylish pedestal wash basin, WC and chrome heated towel rail. A freestanding roll-top bathtub, complete with a convenient shower attachment, invites relaxation and indulgence.
Accessed via a private staircase ascending from the kitchen, bedroom four currently serves as a versatile study. This charming room features a range of fitted storage, exposed beams and a skylight that bathes the space in natural light. A unique addition is the private decked area accessed via the skylight, offering breathtaking panoramic countryside views.
Outside, a charming central courtyard provides ample parking, complemented by a single garage with two dedicated parking spaces to the fore. A beautifully tended courtyard garden graces the front of Cutters Cottage, offering a tranquil oasis. Residents of The Grange also enjoy exclusive access to a delightful woodland area, perfect for leisurely strolls, dog walks and family gatherings. Furthermore, idyllic rural walks through the picturesque surrounding countryside are readily accessible from the property's doorstep. The home is thoughtfully equipped with LPG central heating and elegant hardwood double-glazed windows throughout, ensuring both comfort and energy efficiency.
The idyllic hamlet of Wychnor is a highly sought-after rural haven, boasting a picturesque approach with captivating views of the surrounding farmland, woodlands and rolling countryside. Residents enjoy convenient access to the Wychnor Park Golf and Country Club, offering a challenging golf course and a well-equipped gym. The nearby village of Barton under Needwood provides a charming array of local amenities, including a Co-op, post office, inviting pubs, cozy coffee shops, a sophisticated wine bar, a convenient pharmacy and a well-regarded doctor's surgery. For further leisure and shopping options, the vibrant market town of Burton on Trent and the historic Cathedral City of Lichfield offer a wealth of attractions, both conveniently served by railway stations providing direct links to Derby, Birmingham, and London. Cutters Cottage enjoys excellent connectivity, with easy access to major transport routes such as the A38, A50, M6, and M6 Toll. Both Birmingham and East Midlands International Airports are within comfortable driving distance. Furthermore, the property falls within the catchment area of the esteemed Ofsted-rated Outstanding Thomas Russell Infants, Juniors and John Taylor High School in Barton under Needwood, while the John Taylor Free School is also conveniently located within a short drive.
Mobile coverage: 4G coverage is available in the area - please check with your provider.
Broadband Availability: Superfast broadband (FTTC) is available in the area.
Property & Services information:
Utilities: Mains electricity, water and Broadband are connected; LPG gas.
Tenure: Freehold
Disclaimer
DISCLAIMER: Whilst these particulars are believed to be correct and are given in good faith, they are not warranted, and any interested parties must satisfy themselves by inspection, or otherwise, as to the correctness of each of them. These particulars do not constitute an offer or contract or part thereof and areas, measurements and distances are given as a guide only. Photographs depict only certain parts of the property. Nothing within the particulars shall be deemed to be a statement as to the structural condition, nor the working order of services and appliances.
- COUNCIL TAXA payment made to your local authority in order to pay for local services like schools, libraries, and refuse collection. The amount you pay depends on the value of the property.Read more about council Tax in our glossary page.
- Band: E
- PARKINGDetails of how and where vehicles can be parked, and any associated costs.Read more about parking in our glossary page.
- Yes
- GARDENA property has access to an outdoor space, which could be private or shared.
- Yes
- ACCESSIBILITYHow a property has been adapted to meet the needs of vulnerable or disabled individuals.Read more about accessibility in our glossary page.
- Ask agent
The Grange, Wychnor, DE13
Add an important place to see how long it'd take to get there from our property listings.
__mins driving to your place
Get an instant, personalised result:
- Show sellers you’re serious
- Secure viewings faster with agents
- No impact on your credit score
Your mortgage
Notes
Staying secure when looking for property
Ensure you're up to date with our latest advice on how to avoid fraud or scams when looking for property online.
Visit our security centre to find out moreDisclaimer - Property reference RX503673. The information displayed about this property comprises a property advertisement. Rightmove.co.uk makes no warranty as to the accuracy or completeness of the advertisement or any linked or associated information, and Rightmove has no control over the content. This property advertisement does not constitute property particulars. The information is provided and maintained by Prestige Property Experts, London. Please contact the selling agent or developer directly to obtain any information which may be available under the terms of The Energy Performance of Buildings (Certificates and Inspections) (England and Wales) Regulations 2007 or the Home Report if in relation to a residential property in Scotland.
*This is the average speed from the provider with the fastest broadband package available at this postcode. The average speed displayed is based on the download speeds of at least 50% of customers at peak time (8pm to 10pm). Fibre/cable services at the postcode are subject to availability and may differ between properties within a postcode. Speeds can be affected by a range of technical and environmental factors. The speed at the property may be lower than that listed above. You can check the estimated speed and confirm availability to a property prior to purchasing on the broadband provider's website. Providers may increase charges. The information is provided and maintained by Decision Technologies Limited. **This is indicative only and based on a 2-person household with multiple devices and simultaneous usage. Broadband performance is affected by multiple factors including number of occupants and devices, simultaneous usage, router range etc. For more information speak to your broadband provider.
Map data ©OpenStreetMap contributors.





