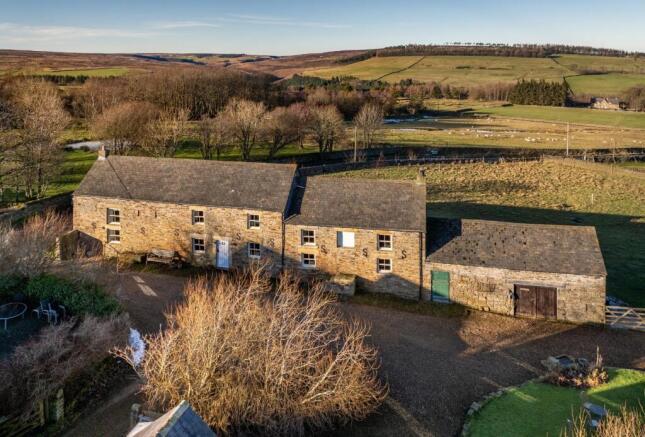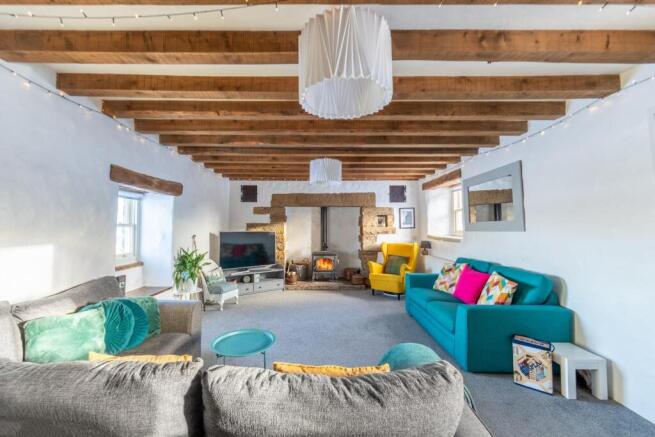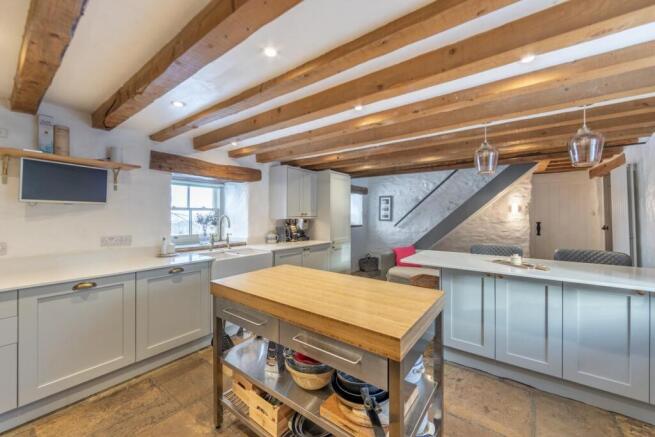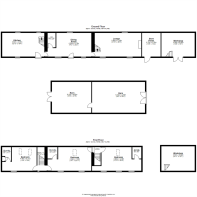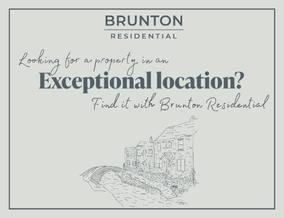
East High House Farm, Hunstanworth, DH8

- PROPERTY TYPE
Barn Conversion
- BEDROOMS
3
- BATHROOMS
3
- SIZE
Ask agent
- TENUREDescribes how you own a property. There are different types of tenure - freehold, leasehold, and commonhold.Read more about tenure in our glossary page.
Freehold
Key features
- STYLISH & WELL PRESENTED STONE BUILT BARN CONVERSION
- BOASTING CLOSE TO 3,000 SQ FT OF INTERNAL LIVING SPACE
- BEAUTIFUL LOUNGE, DINING HALL & RE-FITTED KITCHEN/BREAKFAST ROOM
- THREE DOUBLE BEDROOMS & THREE EN-SUITES
- LARGE MULTI-CAR DRIVEWAY & STORE
- MATURE LAWNED GARDENS
- ADDITIONAL THREE ACRE PADDOCK WITH OUTBUILDINGS
- UNINTERRUPTED COUNTRYSIDE VIEWS OVER THE DERWENT VALLEY
- EPC TBC
Description
This Charming Stone Built Residence Provides a Wonderful Lounge, Dining Hall, Contemporary Re-Fitted Kitchen/Breakfast Room, Three Double Bedrooms with En-Suites, Mature Lawned Gardens as well as a 3 Acre Paddock, Several Outbuildings and Large Driveway Providing Ample Parking for Multiple Vehicles.
This excellent, stone-built farmhouse is ideally situated within close proximity of the quaint village of Hunstanworth. Situated in the stunning North Pennines Area of Outstanding Natural Beauty, this delightful, detached period home is perfectly positioned close to the historic village of Blanchland, which is home to the Lord Crewe Arms Public House, and further local amenities.
The popular market towns of Hexham and Corbridge are both placed approximately 12 miles to the North and provide an excellent range of shops, supermarkets, and outstanding schooling, including Queen Elizabeth High School.
Outdoor enthusiasts can enjoy the nearby Derwent Reservoir along with miles of scenic open countryside providing access to wonderful walks with an abundance of wildlife right on your doorstep.
East High House Farm provides a stunning, and substantial farmhouse brimming with character and charm, with a wealth of period features, including exposed wooden beams and beautifully imperfect walls that are fully insulated and are rendered to look like stone adding a feel of rustic elegance throughout the property.
The main entrance opens into a wonderful dining hall with dual aspect windows, beautiful flagstone flooring with exposed roof timbers and grounds floor guest cloakroom/WC.
A door to the left of the dining hall leads into an open-plan kitchen/breakfast room which offers a recently updated and re-fitted kitchen with shaker-style wall and base units. The kitchen enjoys a classic Belfast sink, an EC7 AGA which is nestled within an inglenook fireplace, integrated appliances, including a dishwasher, wine fridge, and fridge/freezer. The kitchen is finished with quartz countertops and a provides convenient breakfast bar and a further door leading to a pantry
The kitchen area provides the first of two stairwells which lead to the first floor, alongside a door leading back to the dining hall.
Beyond the dining room, a further door leads through and into the beautiful lounge, which is another highlight of the property. With exposed beams and windows at both the front and back, the room is filled with natural light, creating a bright and airy living space. A charming focal point of the lounge is the attractive Inglenook fireplace with a wood-burning stove, adding a sense of warmth and coziness. A second staircase from the lounge leads to the upper floor and is placed against an exposed stone wall.
To the first floor, the property offers three generously sized bedrooms, all with vaulted ceilings and exposed beams, emphasising the farmhouse’s rustic appeal.
The principal bedroom is spacious and is filled with light, with ample room for wardrobes. This superb room benefits from an en-suite bathroom complete with a freestanding bath, WC, and sink.
The second bedroom is equally impressive, with space for both sleeping and lounging. This room also features an en-suite shower room with a shower and sink.
A hallway connects to a second staircase, leading to the large third bedroom. This bedroom includes an office area and an ensuite with a shower, sink, and WC, making it a versatile and practical space.
Externally, East High House Farm boasts mature and extensive gardens that offer stunning, uninterrupted views across the Derwent Valley & Reservoir. At the front of the property, a spacious gravel driveway provides ample parking for multiple vehicles.
The property also provides an additional three-acre paddock, which offers versatility and is ideal for a range of equestrian or smallholding use. The property also benefits from several additional outbuildings, including a generous barn/store and a field shelter, enhancing its appeal for those seeking rural charm and practicality which is ideal for stabling.
There is also a large external storeroom which adjoins the eastern wing of the house, along with a separate workshop which is fully insulated and re/worked into a fully functioning workshop/store, providing ample space for storage and potential for further development (subject to necessary planning consents).
Hunstanworth Village itself provides a popular village hall, with a daily school bus service running from Blanchland to both Corbridge and Hexham schools.
Regarding further local schooling, Slaley First School is placed only 15 minutes away for younger children, followed by Hexham and Corbridge Middle Schools, which are both equidistant from Hunstanworth.
Senior state schooling can be found at Hexham Queen Elizabeth High School, Hexham. Additionally, Mowden Hall Preparatory School, situated near Corbridge, provides excellent private education from nursery up to age 13. There are also several private day schools in both Newcastle and Durham.
Well-presented throughout, this excellent period home simply demands an early inspection, and early viewings are deemed essential.
Dining Room - 4.32m x 6.15m (14'2" x 20'2") - Measurement taken at widest points
Wc - 2.40m x 1.34m (7'10" x 4'5") - Measurement taken at widest points
Lounge - 3.92m x 8.15m (12'10" x 26'9") - Measurement taken at widest points
Measurement taken at widest points
Measurement taken at widest points
Kitchen - 3.92m x 4.99m (12'10" x 16'4") - Measurement taken at widest points
Barn - Measurement taken at widest points
Barn - 5.10m x 8.76m (16'9" x 28'9") - Measurement taken at widest points
Store Room - 4.10m x 3.09m (13'5" x 10'2") - Measurement taken at widest points
Workshop - 3.80m x 5.52m (12'6" x 18'1") - Measurement taken at widest points
En-Suite - 2.34m x 1.49m (7'8" x 4'11") - Measurement taken at widest points
Bedroom - 4.49m x 5.71m (14'9" x 18'9") - Measurement taken at widest points
Measurement taken at widest points
En-Suite - 1.91m x 1.65m (6'3" x 5'5") - Measurement taken at widest points
Bedroom - 4.44m x 7.29m (14'7" x 23'11") - Measurement taken at widest points
Landing - Measurement taken at widest points
Bedroom - 3.92m x 8.15m (12'10" x 26'9") - Measurement taken at widest points
En-Suite - 1.96m x 2.04m (6'5" x 6'8") - Measurement taken at widest points
Workshop - 4.54m x 5.52m (14'11" x 18'1") - Measurement taken at widest points
Disclaimer - The information provided about this property does not constitute or form part of an offer or contract, nor may be it be regarded as representations. All interested parties must verify accuracy and your solicitor must verify tenure/lease information, fixtures & fittings and, where the property has been extended/converted, planning/building regulation consents. All dimensions are approximate and quoted for guidance only as are floor plans which are not to scale and their accuracy cannot be confirmed. Reference to appliances and/or services does not imply that they are necessarily in working order or fit for the purpose.
Brochures
East High House Farm, Hunstanworth, DH8Brochure- COUNCIL TAXA payment made to your local authority in order to pay for local services like schools, libraries, and refuse collection. The amount you pay depends on the value of the property.Read more about council Tax in our glossary page.
- Band: D
- PARKINGDetails of how and where vehicles can be parked, and any associated costs.Read more about parking in our glossary page.
- Private
- GARDENA property has access to an outdoor space, which could be private or shared.
- Yes
- ACCESSIBILITYHow a property has been adapted to meet the needs of vulnerable or disabled individuals.Read more about accessibility in our glossary page.
- Ask agent
East High House Farm, Hunstanworth, DH8
Add an important place to see how long it'd take to get there from our property listings.
__mins driving to your place
Get an instant, personalised result:
- Show sellers you’re serious
- Secure viewings faster with agents
- No impact on your credit score
Your mortgage
Notes
Staying secure when looking for property
Ensure you're up to date with our latest advice on how to avoid fraud or scams when looking for property online.
Visit our security centre to find out moreDisclaimer - Property reference 33616737. The information displayed about this property comprises a property advertisement. Rightmove.co.uk makes no warranty as to the accuracy or completeness of the advertisement or any linked or associated information, and Rightmove has no control over the content. This property advertisement does not constitute property particulars. The information is provided and maintained by Brunton Residential, Hexham. Please contact the selling agent or developer directly to obtain any information which may be available under the terms of The Energy Performance of Buildings (Certificates and Inspections) (England and Wales) Regulations 2007 or the Home Report if in relation to a residential property in Scotland.
*This is the average speed from the provider with the fastest broadband package available at this postcode. The average speed displayed is based on the download speeds of at least 50% of customers at peak time (8pm to 10pm). Fibre/cable services at the postcode are subject to availability and may differ between properties within a postcode. Speeds can be affected by a range of technical and environmental factors. The speed at the property may be lower than that listed above. You can check the estimated speed and confirm availability to a property prior to purchasing on the broadband provider's website. Providers may increase charges. The information is provided and maintained by Decision Technologies Limited. **This is indicative only and based on a 2-person household with multiple devices and simultaneous usage. Broadband performance is affected by multiple factors including number of occupants and devices, simultaneous usage, router range etc. For more information speak to your broadband provider.
Map data ©OpenStreetMap contributors.
