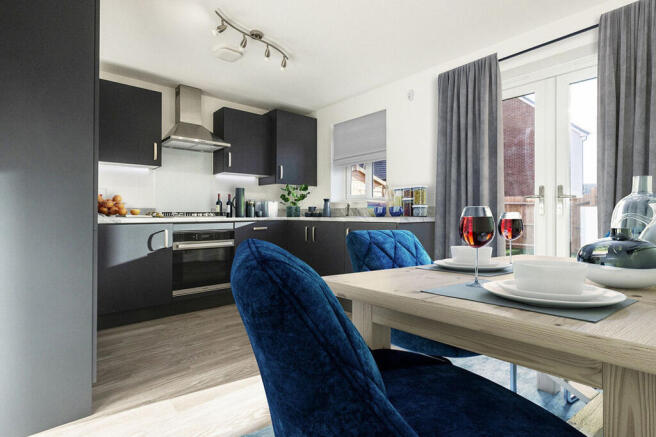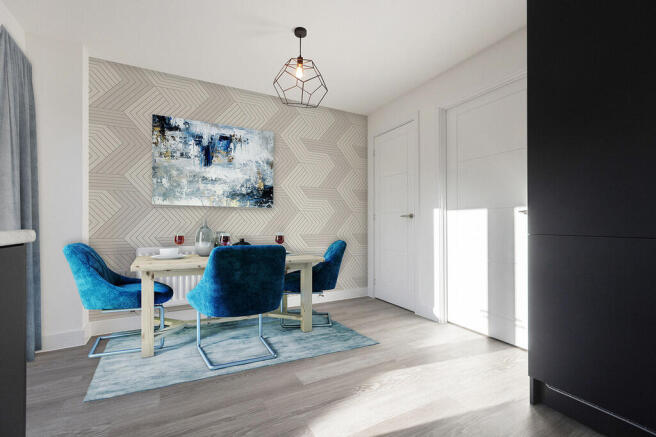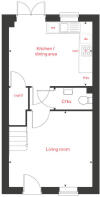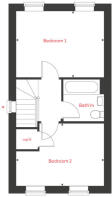Cork Lane, Glen Parva, Leicester, , Leicestershire, LE2 9JR

- PROPERTY TYPE
Semi-Detached
- BEDROOMS
2
- SIZE
Ask developer
- TENUREDescribes how you own a property. There are different types of tenure - freehold, leasehold, and commonhold.Read more about tenure in our glossary page.
Freehold
Key features
- 10 year NHBC Buildmark warranty
- 2 allocated parking spaces
- Two double bedrooms
- Ideal first home
- PV solar panels
- Electric vehicle charging point
- Fibre installed for quick broadband
- Open plan kitchen and dining room
- Low cost energy efficient homes
- Downstairs cloakroom
Description
Home 8 - The Hardwick - Semi detached. An ideal starter home available with a 5% deposit contribution worth £13,749.
Don't miss out, secure your new home today with just a £99 Reservation fee!
-----
Stepping through the front door of the Hardwick, you immediately enter the heart of the home: a perfectly proportioned living room.
The kitchen/dining room is well proportioned and offers an open plan design, a sociable room for dinner parties. A large storage room is located off the dining room as a handy space for keeping items out of the way.
Upstairs are two double bedrooms with an additional cupboard space to provide storage.
Outside you will find a well proportioned back garden, 2 parking spaces, a 7kw EV car charger and solar panels to help lower your utility bills.
------
This home is available exclusively for outright purchase and is not offered under shared ownership schemes.
Please note, solar panels are provided with each home. Placement on the solar panels are dependent on the roof design and plot position.
The floorplan has been produced for illustrative purposes only. Room sizes shown are between arrow points as indicated on plan. The dimensions have tolerances of + or -50mm and should not be used other than for general guidance. If specific dimensions are required, enquiries should be made to the sales consultant. The floor plans shown are not to scale. Measurements are based on the original drawings. Slight variations may occur during construction.
* Window applicable & obscured glass to plots 8, 11, 12, 19, 20, 49, 51, 53, 69, 70, 77, 78, 84, 89, 111, 138, 139, 154, 155, 157, 161 &162. Please see sales consultant for further details.
Bin store applicable to plot 156 only. Please see sales consultant for further details.
Room Dimensions
- Kitchen/Dining area - 4.08 x 3.15 13' 4" x 10' 3"
- Living room - 4.08 x 3.68 13' 4" x 12' 1"
- Bedroom 1 - 4.08 x 3.15 13' 4" x 10' 3"
- Bedroom 2 - 4.08 x 2.68 13' 4" x 8' 8"
- COUNCIL TAXA payment made to your local authority in order to pay for local services like schools, libraries, and refuse collection. The amount you pay depends on the value of the property.Read more about council Tax in our glossary page.
- Ask developer
- PARKINGDetails of how and where vehicles can be parked, and any associated costs.Read more about parking in our glossary page.
- Yes
- GARDENA property has access to an outdoor space, which could be private or shared.
- Yes
- ACCESSIBILITYHow a property has been adapted to meet the needs of vulnerable or disabled individuals.Read more about accessibility in our glossary page.
- Ask developer
Energy performance certificate - ask developer
Cork Lane, Glen Parva, Leicester, , Leicestershire, LE2 9JR
Add an important place to see how long it'd take to get there from our property listings.
__mins driving to your place
Get an instant, personalised result:
- Show sellers you’re serious
- Secure viewings faster with agents
- No impact on your credit score
About Linden Homes
Linden & Bovis – part of the newly-formed Vistry Group – is one of the UK’s leading housebuilders, building award-winning homes across the country in prime locations. Striving to create sustainable new developments, we work with local people to create communities and we’re passionate about building the right homes for our customers. As a responsible developer we are focused on providing new opportunities, support for charity projects, engaging with local actions groups and delivering necessary skills. Terms and conditions apply to all offers and purchase assistance schemes, customers should check www.countrysidehomes.com/ for latest details.
Your mortgage
Notes
Staying secure when looking for property
Ensure you're up to date with our latest advice on how to avoid fraud or scams when looking for property online.
Visit our security centre to find out moreDisclaimer - Property reference 2_8. The information displayed about this property comprises a property advertisement. Rightmove.co.uk makes no warranty as to the accuracy or completeness of the advertisement or any linked or associated information, and Rightmove has no control over the content. This property advertisement does not constitute property particulars. The information is provided and maintained by Linden Homes. Please contact the selling agent or developer directly to obtain any information which may be available under the terms of The Energy Performance of Buildings (Certificates and Inspections) (England and Wales) Regulations 2007 or the Home Report if in relation to a residential property in Scotland.
*This is the average speed from the provider with the fastest broadband package available at this postcode. The average speed displayed is based on the download speeds of at least 50% of customers at peak time (8pm to 10pm). Fibre/cable services at the postcode are subject to availability and may differ between properties within a postcode. Speeds can be affected by a range of technical and environmental factors. The speed at the property may be lower than that listed above. You can check the estimated speed and confirm availability to a property prior to purchasing on the broadband provider's website. Providers may increase charges. The information is provided and maintained by Decision Technologies Limited. **This is indicative only and based on a 2-person household with multiple devices and simultaneous usage. Broadband performance is affected by multiple factors including number of occupants and devices, simultaneous usage, router range etc. For more information speak to your broadband provider.
Map data ©OpenStreetMap contributors.
![DS09074 [LH] Hardwick - Plot 89_web](https://media.rightmove.co.uk/dir/282k/281822/157139477/281822_2_8_IMG_00_0000_max_656x437.jpeg)




