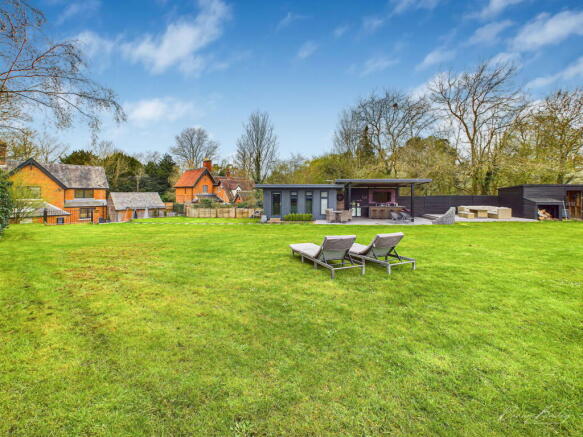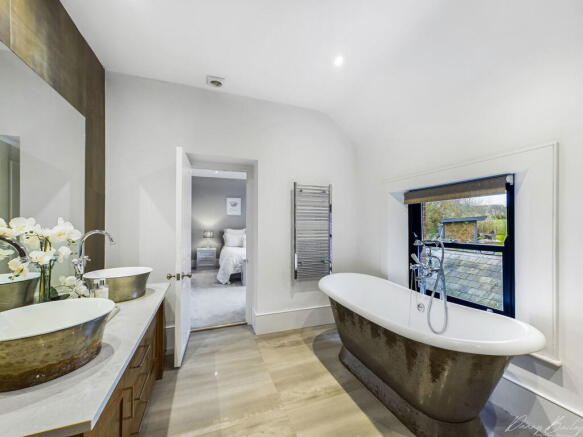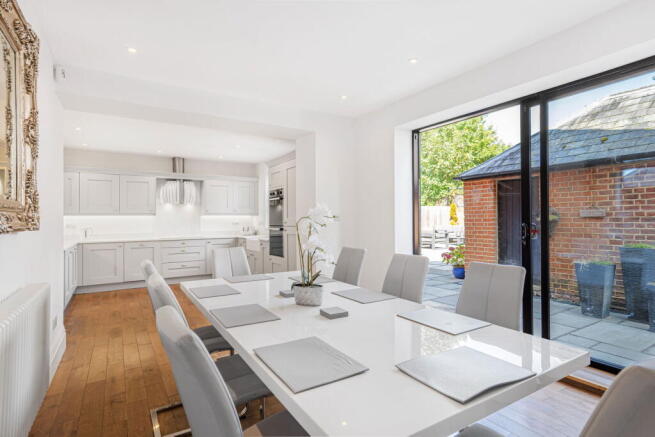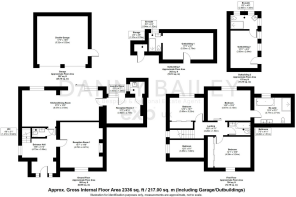Gilston Lane, Gilston, Hertfordshire, CM20

- PROPERTY TYPE
Semi-Detached
- BEDROOMS
4
- BATHROOMS
2
- SIZE
1,539 sq ft
143 sq m
- TENUREDescribes how you own a property. There are different types of tenure - freehold, leasehold, and commonhold.Read more about tenure in our glossary page.
Freehold
Key features
- Two versatile outbuildings, both with heating and en-suite bathrooms, ideal for guests, office or gym
- Bespoke handmade kitchen with white granite worktops and Siemens appliances, the heart of the home
- Double garage and large driveway with parking for multiple vehicles
- Two stylish reception rooms, including one with a working open fireplace and ambient LED lighting
- Beautifully landscaped garden with sun terrace, built in BBQ, outdoor bar and fire pit
- Luxurious main bedroom featuring a copper bath, walk in shower and double vanity unit
- Four bedrooms with bespoke wardrobes and elegant finishes
- A beautifully presented home blending character with modern luxury
- Guide Price £900,000 to £980,000
- DB0639
Description
This stunning four / six bedroom home is a masterclass in blending timeless charm with modern sophistication, thoughtfully designed, beautifully maintained and finished to an exceptional standard throughout.
As you approach, the expansive driveway instantly impresses, offering space for eight or more cars. Step inside and the welcoming hallway sets the tone, solid oak flooring, freshly painted walls and classic sash windows with white shutters create an inviting warmth that carries throughout. Even the cloakroom, with automatic lighting and oak flooring, has been designed with care.
To the right, the main reception room is pure comfort and style, a working open fireplace, LED mood lighting, and ceiling spotlights combine to make the perfect spot to unwind or entertain.
At the very heart of the home sits the bespoke handmade kitchen, truly the showpiece. With white granite worktops, Siemens appliances and space for a large dining table, it’s where family life and entertaining flow together. Sliding doors open to the garden, allowing natural light to pour in and connecting the indoors with the outdoors effortlessly. A second reception room nearby offers flexibility, ideal as a snug, playroom, or home office, with bespoke storage and access to a fully fitted utility room.
Step outside and you’ll find what feels like your very own private retreat. The landscaped garden has been designed for entertaining and easy living, with a sun terrace, built in BBQ station, polished concrete worktops, and a sink area ready for alfresco dining. Bespoke storage keeps everything tidy, while steps lead to a beautifully kept lawn.
Two detached outbuildings, each with independent heating and en-suite bathrooms, open endless possibilities, guest suites, a gym, or even a home office setup. At the far end of the garden, a stylish bar area and brick fire pit set the stage for unforgettable evenings under the stars.
Upstairs, the quality continues. Each of the four bedrooms has been finished with care, bespoke wardrobes, a mix of oak and plush carpet flooring and elegant detailing throughout. The main bedroom suite is a true escape, complete with garden views and a luxurious Burlington en-suite featuring a freestanding copper bath, walk in shower and double vanity unit. A beautifully tiled family bathroom serves the remaining bedrooms in style.
From the handcrafted details to the thoughtful layout, this home effortlessly combines character, craftsmanship and modern luxury, a place designed for both everyday living and effortless entertaining.
All this sits within Gilston, a village perfectly positioned between Sawbridgeworth and Harlow, offering easy access to the A414, M11 and Stansted Airport, while surrounded by beautiful countryside walks, local pubs and a friendly community spirit. It’s ideal for families, professionals and anyone seeking space, style and convenience in equal measure.
Guide Price £900,000 to £980,000
Brochures
Full Details- COUNCIL TAXA payment made to your local authority in order to pay for local services like schools, libraries, and refuse collection. The amount you pay depends on the value of the property.Read more about council Tax in our glossary page.
- Band: E
- PARKINGDetails of how and where vehicles can be parked, and any associated costs.Read more about parking in our glossary page.
- Garage,Driveway,Private
- GARDENA property has access to an outdoor space, which could be private or shared.
- Private garden,Patio
- ACCESSIBILITYHow a property has been adapted to meet the needs of vulnerable or disabled individuals.Read more about accessibility in our glossary page.
- Ask agent
Gilston Lane, Gilston, Hertfordshire, CM20
Add an important place to see how long it'd take to get there from our property listings.
__mins driving to your place
Get an instant, personalised result:
- Show sellers you’re serious
- Secure viewings faster with agents
- No impact on your credit score
Your mortgage
Notes
Staying secure when looking for property
Ensure you're up to date with our latest advice on how to avoid fraud or scams when looking for property online.
Visit our security centre to find out moreDisclaimer - Property reference S1186334. The information displayed about this property comprises a property advertisement. Rightmove.co.uk makes no warranty as to the accuracy or completeness of the advertisement or any linked or associated information, and Rightmove has no control over the content. This property advertisement does not constitute property particulars. The information is provided and maintained by eXp UK, South East. Please contact the selling agent or developer directly to obtain any information which may be available under the terms of The Energy Performance of Buildings (Certificates and Inspections) (England and Wales) Regulations 2007 or the Home Report if in relation to a residential property in Scotland.
*This is the average speed from the provider with the fastest broadband package available at this postcode. The average speed displayed is based on the download speeds of at least 50% of customers at peak time (8pm to 10pm). Fibre/cable services at the postcode are subject to availability and may differ between properties within a postcode. Speeds can be affected by a range of technical and environmental factors. The speed at the property may be lower than that listed above. You can check the estimated speed and confirm availability to a property prior to purchasing on the broadband provider's website. Providers may increase charges. The information is provided and maintained by Decision Technologies Limited. **This is indicative only and based on a 2-person household with multiple devices and simultaneous usage. Broadband performance is affected by multiple factors including number of occupants and devices, simultaneous usage, router range etc. For more information speak to your broadband provider.
Map data ©OpenStreetMap contributors.




