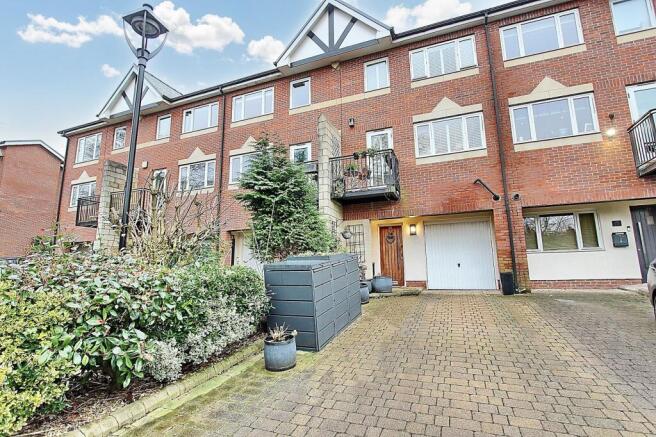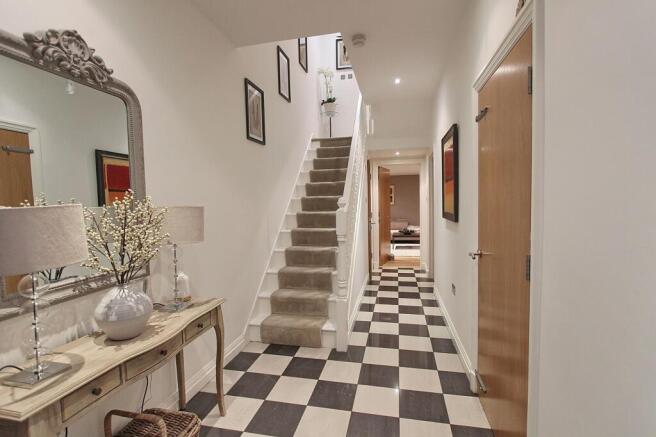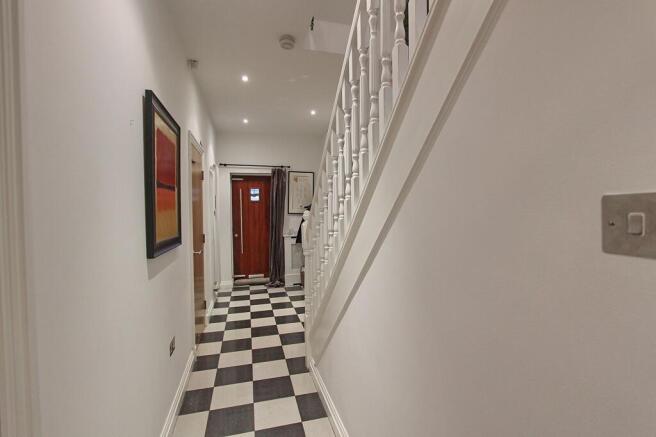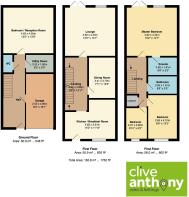
Scholes Lane, Prestwich, M25

- PROPERTY TYPE
Town House
- BEDROOMS
4
- BATHROOMS
2
- SIZE
Ask agent
- TENUREDescribes how you own a property. There are different types of tenure - freehold, leasehold, and commonhold.Read more about tenure in our glossary page.
Freehold
Key features
- Stylish Mid Town House In Gated Highly Sought After Development
- Two Reception Rooms
- Set Over Three Floors
- Three/Four Bedrooms
- Off Street Parking Plus Garage (Potential To Convert)
- Easy Access To Prestwich Village, Metrolink And Motorway Networks
- NO ONWARD CHAIN
- High Quality Fixtures And Fittings Throughout
- Boiler Installed in 2021
Description
Clive Anthony are delighted to bring to the market this stylish and contemporary townhouse located in The Residences, off Scholes Lane, Prestwich. The development is a desirable and sought after secure gated development with CCTV and well maintained gardens.
The mid positioned property set in a quiet position within the development offer four bedrooms with an en suite to the main bedroom and is set over three floors, includes an integrated garage which potentially be converted to create a further bedroom/reception room - subject to building regulations and a front private driveway for two vehicles. The dwelling currently benefits from a beautiful lounge, galleried dining room, a modern fitted dining kitchen and a utility room as well as a ground floor WC.
The property is finished to a high standard, with white plantation shutters and downlights fitted throughout, uPVC bi fold doors to the rear garden, Siematic kitchen, Duravit bathrooms and a landscaped private rear garden. The every day living area of the house flows across the first floor with easy access to and from the private rear garden.
The property is conveniently located to Prestwich village, Heaton Park, Manchester City Centre, the motorway network, supermarkets and the metro link.
The property is offered with no onward chain.
The property briefly comprises of :
Ground Floor - Hall, internal garage, utility room, wc, Family Room/Bedroom 4.
First Floor - Modern dining kitchen with balcony, dining room, lounge and rear private garden.
Second floor - Main bedroom room with en-suite shower room and balcony, family bathroom, bedroom 1 and bedroom 2.
Location
An exclusive gated development situated off Scholes Lane, Prestwich.
Hall
A welcoming and bright hallway with staircase to the left up to the first floor. Porcelain tiled floor and oak doors to all rooms. Internal door to garage which includes a fitted cold water tap to wash the car and/or water the front garden.
Guest Wc
Consisting of white Duravit WC and washbasin, with ceramic tiled floor, part tiled walls and extractor fan.
Utility Room - 2.4m (7'10") Approx x 1.56m (5'1") Approx
Fitted with a range of cream wall and base units, stainless steel sink, mixer tap, white metro tiled splash back. Integrated Neff washing machine and separate integrated Neff dryer. Together with a Brabantia clothes line dryer, Oak wooden flooring.
Den/Bedroom 4 - 4.61m (15'1") Approx x 4.21m (13'10") Approx
A generously proportioned room which can be utilised to suit, currently used as a TV room but equally offers scope for alternative use as a bedroom with more than adequate space for furniture, Oak wooden flooring.
1st Floor
Lounge - 4.61m (15'1") Approx x 4.44m (14'7") Approx
A spacious rear facing room with a high ceiling, anthracite UPVC Bi folding doors (out facing) together with plantation shutter bi fold doors (in facing) white bespoke fitted shelving and cabinets surround the centre piece fireplace. Beige carpets fitted. The room looks on to the mezzanine dining room.
Dining Room - 3.5m (11'6") Approx x 2.41m (7'11") Approx
Bright room accessed via the first floor landing, on a mezzanine level, with glass balustrade, overlooking the lounge. Quickstep oak flooring fitted.
Diner Kitchen - 4.62m (15'2") Approx x 3.67m (12'0") Approx
A front facing light room with a large window and door with access to the front balcony.
The Siematic kitchen is complimented with a Neff combination oven and Oven/grill, plus a Neff 80cm induction hobb, stainless steel sink, Hansgrohe mixer tap with hose, food incinerator, extractor fan, integrated fridge freezer and dishwasher. White/grey marble effect quartz worktop, splash back with white metro tiles fitted. The dining space provides ample room for everyday dining. Ceramic floorboard style tiled floor.
2nd Floor
Main Bedroom - 4.46m (14'8") Approx x 3.87m (12'8") Approx
Rear facing double bedroom with a wall of bespoke fitted taupe wardrobes. TV point, French doors lead to the rear balcony with views to the historic house and an internal door leads to the en-suite shower room. Quickstep oak flooring fitted.
En Suite
A contemporary sleek en-suite shower room, with rain shower, hand hose, Duravit WC, towel radiator, wash basin and fitted storage unit. Patterned ceramic tiled floor and white/grey marble effect gloss finish wall tiles.
Bedroom 2 - 4.01m (13'2") Approx x 2.58m (8'6") Approx
Front facing double bedroom. Large window aspect. Quickstep oak flooring fitted.
Bedroom 3 - 2.85m (9'4") Approx x 1.9m (6'3") Approx
Front facing single bedroom currently used as an office/study. Quickstep oak flooring fitted.
Bathroom
Modern white Duravit bathroom suite, with washbasin, WC, bath, separate overhead shower fitting, glass shower door and towel rail. Porcelain tiles fitted floor to ceiling.
Garden
Fully landscaped private rear garden benefiting from grey Indian stone tiles, raised beds with bay trees, buxous and various shrubs. Outside cold water tap for easy cleaning and watering the garden. Ample space for alfresco dining or relaxing on garden furniture with a gate to the rear.
To the front of the property is a blocked paved private driveway and shrubbery bed border.
General
Stairs and landing to the first and second floor are carpeted with white balustrades and spindles.
Service Charge
We understand that the property pays approx £75pm (paid quarterly) include general maintenance, window & gutter cleaning, gardening (communal areas), intercom with entrance gates and communal lighting . With any residual monies refunded annually where appropriate.
Heating
Gas central heating. We understand that the boiler was installed around 2021 and warranty is valid until January 2026 and benefits from Hive functionality to remotely control hot water/heating from your phone.
Windows
Sealed unit double glazing in hardwood frames
Council Tax
Band E
Tenure
We understand that the property is Freehold.
Notice
Please note we have not tested any apparatus, fixtures, fittings, or services. Interested parties must undertake their own investigation into the working order of these items. All measurements are approximate and photographs provided for guidance only.
EPC Rating: C
Garden
Attractive rear garden with Indian Stone patio and garden gate - ideal for summer barbecuing and alfresco dining.
Parking - Garage
Garage plus driveway for two cars off road parking
- COUNCIL TAXA payment made to your local authority in order to pay for local services like schools, libraries, and refuse collection. The amount you pay depends on the value of the property.Read more about council Tax in our glossary page.
- Band: E
- PARKINGDetails of how and where vehicles can be parked, and any associated costs.Read more about parking in our glossary page.
- Garage
- GARDENA property has access to an outdoor space, which could be private or shared.
- Private garden
- ACCESSIBILITYHow a property has been adapted to meet the needs of vulnerable or disabled individuals.Read more about accessibility in our glossary page.
- Ask agent
Scholes Lane, Prestwich, M25
Add an important place to see how long it'd take to get there from our property listings.
__mins driving to your place
Get an instant, personalised result:
- Show sellers you’re serious
- Secure viewings faster with agents
- No impact on your credit score

Your mortgage
Notes
Staying secure when looking for property
Ensure you're up to date with our latest advice on how to avoid fraud or scams when looking for property online.
Visit our security centre to find out moreDisclaimer - Property reference e73a47f9-cff5-4237-a5a1-bf8f226f48a0. The information displayed about this property comprises a property advertisement. Rightmove.co.uk makes no warranty as to the accuracy or completeness of the advertisement or any linked or associated information, and Rightmove has no control over the content. This property advertisement does not constitute property particulars. The information is provided and maintained by Clive Anthony Sales & Lettings, North Manchester. Please contact the selling agent or developer directly to obtain any information which may be available under the terms of The Energy Performance of Buildings (Certificates and Inspections) (England and Wales) Regulations 2007 or the Home Report if in relation to a residential property in Scotland.
*This is the average speed from the provider with the fastest broadband package available at this postcode. The average speed displayed is based on the download speeds of at least 50% of customers at peak time (8pm to 10pm). Fibre/cable services at the postcode are subject to availability and may differ between properties within a postcode. Speeds can be affected by a range of technical and environmental factors. The speed at the property may be lower than that listed above. You can check the estimated speed and confirm availability to a property prior to purchasing on the broadband provider's website. Providers may increase charges. The information is provided and maintained by Decision Technologies Limited. **This is indicative only and based on a 2-person household with multiple devices and simultaneous usage. Broadband performance is affected by multiple factors including number of occupants and devices, simultaneous usage, router range etc. For more information speak to your broadband provider.
Map data ©OpenStreetMap contributors.





