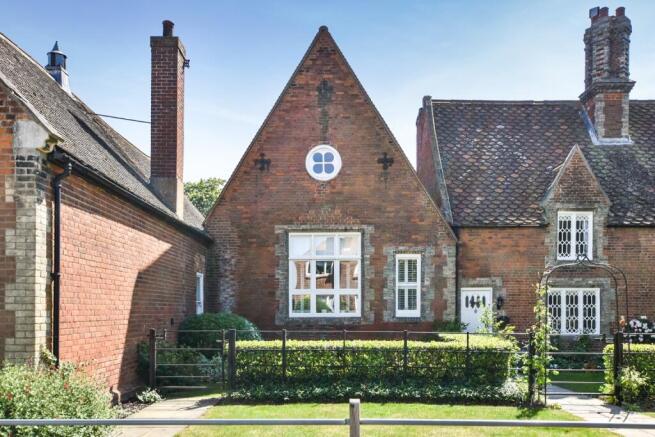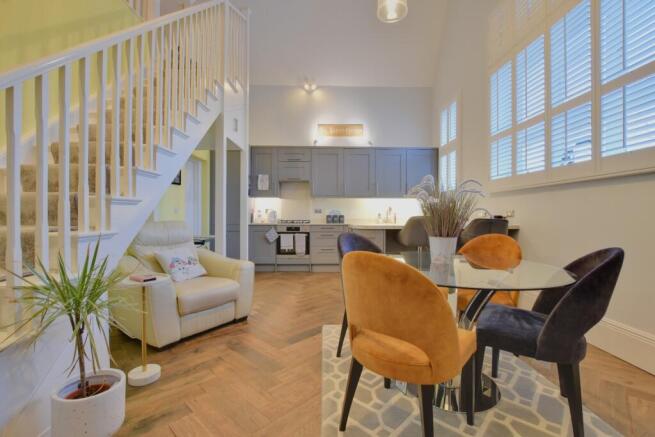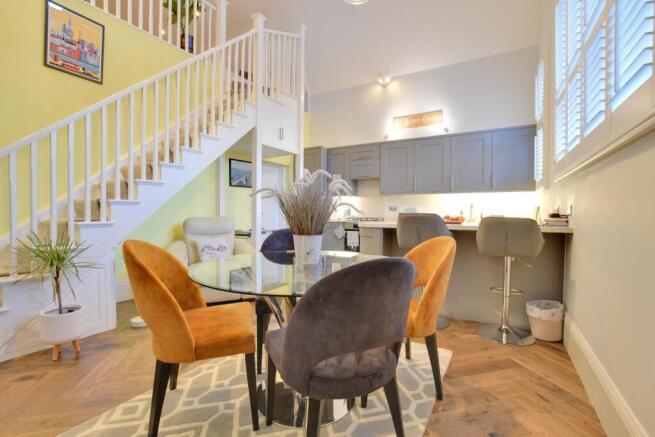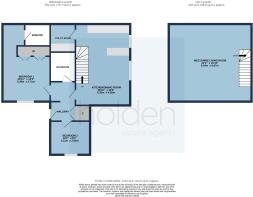All Saints, London Road, Maldon

- PROPERTY TYPE
Terraced
- BEDROOMS
2
- BATHROOMS
2
- SIZE
Ask agent
- TENUREDescribes how you own a property. There are different types of tenure - freehold, leasehold, and commonhold.Read more about tenure in our glossary page.
Freehold
Key features
- Unique & modern town centre home
- Part of the 'All Saints' School conversion
- Inviting hallway
- Modern kitchen/dining/family room with vaulted ceiling and large windows
- Useful utility room
- Mezzanine living room overlooking the kitchen
- Two bedrooms - bedroom one with dressing area and luxury en-suite
- Modern bathroom
- Small front and side garden, two parking spaces
- Highly sought after location
Description
This modern and stylish town centre home is part of the esteemed 'All Saints' School conversion, offering a unique and contemporary living experience.
Step inside this beautifully converted property and be captivated by its stylish and modern design. The inviting hallway creates a warm and welcoming atmosphere as you enter the property. The spacious kitchen/dining/family room is the heart of this home, offering ample space for culinary adventures, entertaining guests, and spending quality time with loved ones. The vaulted ceiling adds a touch of grandeur, while the large windows flood the room with natural light, creating a bright and airy ambiance.
For added convenience, there is a useful utility room adjacent to the kitchen, providing additional storage space and housing essential appliances. The mezzanine living room, overlooking the kitchen, creates a sense of openness and adds a contemporary touch to the property. It provides a versatile space that can be used as a lounge, study, or relaxation area.
The two bedrooms in this property are designed to provide ultimate comfort and privacy. The primary bedroom features a dressing area and built in wardrobes, allowing you to easily organize your belongings, and a luxury en-suite bathroom for your indulgence. The second bedroom is equally spacious and well-appointed, offering a comfortable space for guests or family members.
The modern bathroom, thoughtfully designed and equipped with high-quality fixtures and fittings, offers a serene space for relaxation. With its sleek design and contemporary features, this bathroom is a sanctuary where you can unwind after a long day.
Outside, this property boasts a small front and side garden, providing an area of tranquility.
Situated in a highly sought after location, this property is a dream come true for those looking for a modern and unique home in the heart of Maldon. Enjoy the convenience of being close to the town centre, shops, restaurants, and amenities, while still experiencing the peace and tranquility of a residential area.
- COUNCIL TAXA payment made to your local authority in order to pay for local services like schools, libraries, and refuse collection. The amount you pay depends on the value of the property.Read more about council Tax in our glossary page.
- Band: C
- LISTED PROPERTYA property designated as being of architectural or historical interest, with additional obligations imposed upon the owner.Read more about listed properties in our glossary page.
- Listed
- PARKINGDetails of how and where vehicles can be parked, and any associated costs.Read more about parking in our glossary page.
- Off street
- GARDENA property has access to an outdoor space, which could be private or shared.
- Enclosed garden
- ACCESSIBILITYHow a property has been adapted to meet the needs of vulnerable or disabled individuals.Read more about accessibility in our glossary page.
- Ask agent
Energy performance certificate - ask agent
All Saints, London Road, Maldon
Add an important place to see how long it'd take to get there from our property listings.
__mins driving to your place
Get an instant, personalised result:
- Show sellers you’re serious
- Secure viewings faster with agents
- No impact on your credit score
Your mortgage
Notes
Staying secure when looking for property
Ensure you're up to date with our latest advice on how to avoid fraud or scams when looking for property online.
Visit our security centre to find out moreDisclaimer - Property reference HLD_HLD_LFSYCL_512_668261869. The information displayed about this property comprises a property advertisement. Rightmove.co.uk makes no warranty as to the accuracy or completeness of the advertisement or any linked or associated information, and Rightmove has no control over the content. This property advertisement does not constitute property particulars. The information is provided and maintained by Holden Estate Agents, Maldon. Please contact the selling agent or developer directly to obtain any information which may be available under the terms of The Energy Performance of Buildings (Certificates and Inspections) (England and Wales) Regulations 2007 or the Home Report if in relation to a residential property in Scotland.
*This is the average speed from the provider with the fastest broadband package available at this postcode. The average speed displayed is based on the download speeds of at least 50% of customers at peak time (8pm to 10pm). Fibre/cable services at the postcode are subject to availability and may differ between properties within a postcode. Speeds can be affected by a range of technical and environmental factors. The speed at the property may be lower than that listed above. You can check the estimated speed and confirm availability to a property prior to purchasing on the broadband provider's website. Providers may increase charges. The information is provided and maintained by Decision Technologies Limited. **This is indicative only and based on a 2-person household with multiple devices and simultaneous usage. Broadband performance is affected by multiple factors including number of occupants and devices, simultaneous usage, router range etc. For more information speak to your broadband provider.
Map data ©OpenStreetMap contributors.





