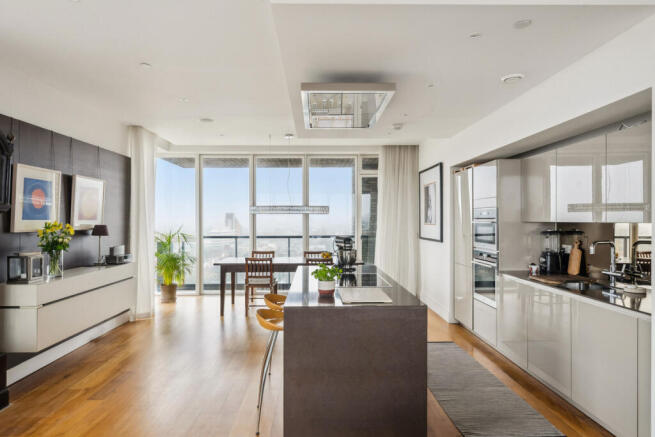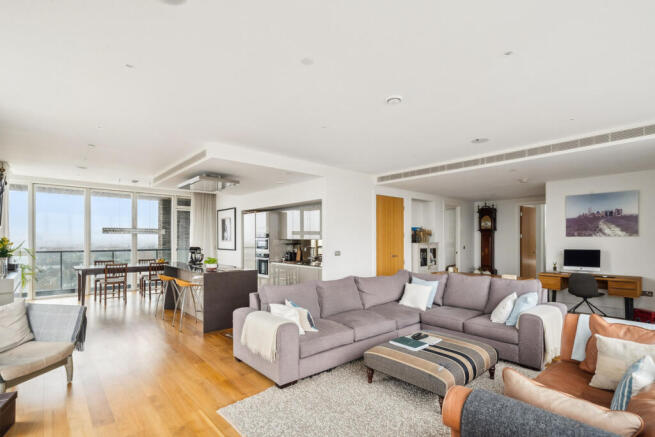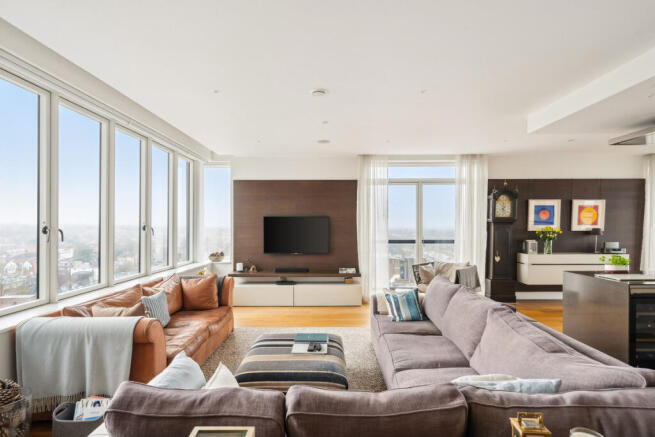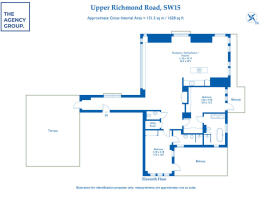
Upper Richmond Road, London, SW15

- PROPERTY TYPE
Penthouse
- BEDROOMS
2
- BATHROOMS
2
- SIZE
1,628 sq ft
151 sq m
Key features
- Penthouse Apartment
- Breath-taking Views
- Two Bedroom
- Two Bathroom
- Two Underground Parking Spaces
- South Facing Terrace
- Open Plan Kitchen
Description
This stunning penthouse crowns the sought-after London Square development, offering unparalleled luxury, expansive outdoor spaces, and breath-taking 360-degree views of London. Spanning around 1,600 sq ft, this one-of-a-kind residence showcases exquisite design and an enviable location in central Putney.
Reached via a choice of two lifts with exclusive access to the 11th floor, the penthouse boasts a spacious external landing with additional lockable cupboard storage, serving the apartment exclusively.
The vast open-plan kitchen, dining, and family room features floor-to-ceiling windows, flooding the space with natural light and framing stunning views across Putney and beyond.
Fully Fitted The kitchen is equipped with state-of-the-art appliances and offers an elegant, modern and sleek design that perfectly complements the contemporary style of the penthouse.
The south-facing roof terrace is a highlight, beautifully landscaped with mature plants, including a striking olive tree. Two north and east-facing balconies provide additional outdoor space, perfect for enjoying views of the Thames, the city skyline, and seasonal fireworks displays.
The principal suite is a haven of comfort, featuring a sumptuous en suite with a freestanding bath, separate shower, and direct balcony access from the bedroom. The second bedroom is equally impressive, with its own en suite, generous storage, and balcony access. Both suites offer plentiful wardrobe and storage space.
The property benefits from underfloor heating throughout, electric blinds, remote-controlled air conditioning, an integrated audio system (including bathroom speakers), a separate cloakroom, and a large, well-equipped utility room.
The penthouse includes two secure underground parking spaces, a rare and highly desirable feature in this prime location.
The London Square development is an architectural landmark in Putney, known for its contemporary design and exceptional facilities, including 24/7 concierge service and secure bike storage.
Perfectly positioned in central Putney, this penthouse offers the best of urban convenience and tranquil riverside living.
A short walk to Putney Mainline and East Putney Tube stations, providing easy access to London Waterloo and the District Line. The Thames Clipper offers a scenic commute to central London, and multiple bus routes provide further connectivity. London Heathrow can be reached in under an hour.
Putney is surrounded by excellent shops, cafes, restaurants, and gyms, with easy access to Fulham, Kensington, and Chelsea.
Enjoy the nearby Thames Path and Wandsworth Park, perfect for leisurely walks and outdoor activities. The property is also located in one of the greenest areas of London, with multiple large parks nearby, including Putney Heath, Wimbledon Common, and Richmond Park.
This penthouse represents the pinnacle of luxury living in Putney, ideal for those seeking a contemporary home with exceptional outdoor spaces, state-of-the-art features, fantastic transport links, and the convenience of double allocated secure parking.
- COUNCIL TAXA payment made to your local authority in order to pay for local services like schools, libraries, and refuse collection. The amount you pay depends on the value of the property.Read more about council Tax in our glossary page.
- Band: F
- PARKINGDetails of how and where vehicles can be parked, and any associated costs.Read more about parking in our glossary page.
- Yes
- GARDENA property has access to an outdoor space, which could be private or shared.
- Ask agent
- ACCESSIBILITYHow a property has been adapted to meet the needs of vulnerable or disabled individuals.Read more about accessibility in our glossary page.
- Ask agent
Upper Richmond Road, London, SW15
Add an important place to see how long it'd take to get there from our property listings.
__mins driving to your place
Get an instant, personalised result:
- Show sellers you’re serious
- Secure viewings faster with agents
- No impact on your credit score
Your mortgage
Notes
Staying secure when looking for property
Ensure you're up to date with our latest advice on how to avoid fraud or scams when looking for property online.
Visit our security centre to find out moreDisclaimer - Property reference RX502426. The information displayed about this property comprises a property advertisement. Rightmove.co.uk makes no warranty as to the accuracy or completeness of the advertisement or any linked or associated information, and Rightmove has no control over the content. This property advertisement does not constitute property particulars. The information is provided and maintained by The Agency Group, London. Please contact the selling agent or developer directly to obtain any information which may be available under the terms of The Energy Performance of Buildings (Certificates and Inspections) (England and Wales) Regulations 2007 or the Home Report if in relation to a residential property in Scotland.
*This is the average speed from the provider with the fastest broadband package available at this postcode. The average speed displayed is based on the download speeds of at least 50% of customers at peak time (8pm to 10pm). Fibre/cable services at the postcode are subject to availability and may differ between properties within a postcode. Speeds can be affected by a range of technical and environmental factors. The speed at the property may be lower than that listed above. You can check the estimated speed and confirm availability to a property prior to purchasing on the broadband provider's website. Providers may increase charges. The information is provided and maintained by Decision Technologies Limited. **This is indicative only and based on a 2-person household with multiple devices and simultaneous usage. Broadband performance is affected by multiple factors including number of occupants and devices, simultaneous usage, router range etc. For more information speak to your broadband provider.
Map data ©OpenStreetMap contributors.





