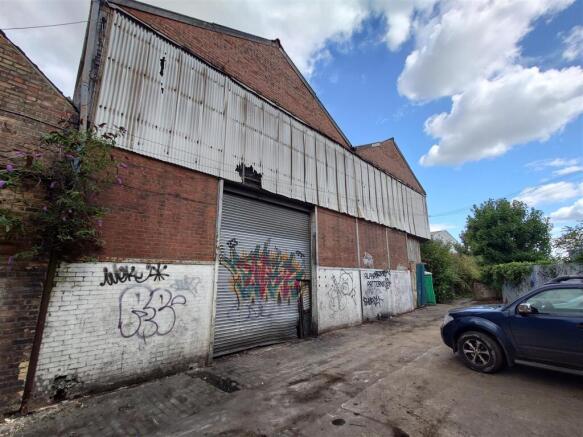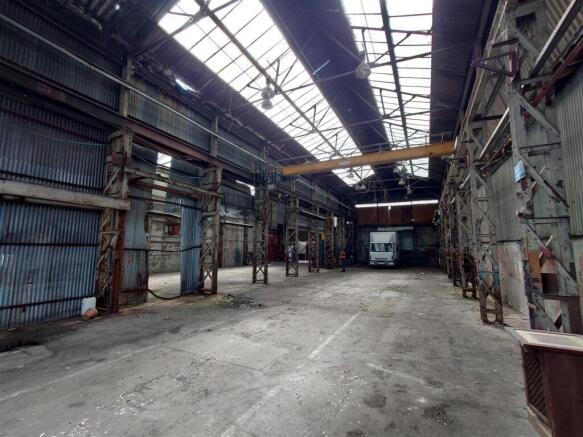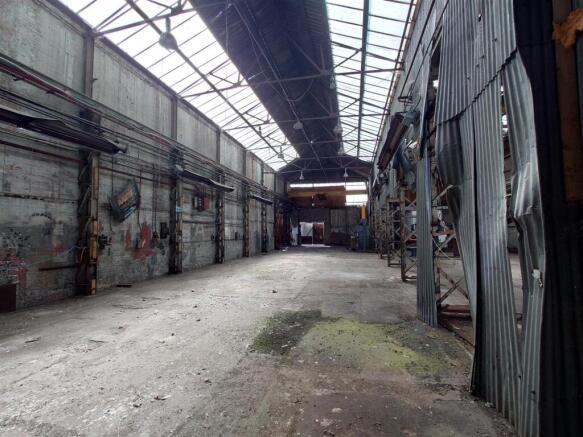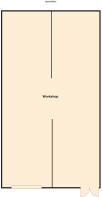Albion Parade, Gravesend
- SIZE AVAILABLE
3,800 sq ft
353 sq m
- SECTOR
Warehouse to lease
Lease details
- Lease available date:
- Ask agent
Key features
- A Twin Workshop Unit Of 3,800 SqFt
- Roller Shutter
- 'B8' Use Class
Description
Full Description - RENT
£1,500 PER CALENDAR MONTH (£18,000 PER ANNUM) Plus VAT
LOCATION DESCRIPTION
Located at The Canal Basin within one mile of Gravesend Town Centre with its high-speed rail link to London St Pancras (around 23 minutes) and within four miles of the A2 with links to the M2 and the M25 and Dartford River Crossing.
PROPERTY DESCRIPTION
A twin workshop unit of 3,800 sq ft
Main Workshop: 2,024 sq ft (188 sq m) with manual roller shutter door
Second Workshop: 1,776 sq ft (165 sq m)
CURRENT CLASS OF BUSINESS USE
Landlord has advised the current use class is 'B8' Tenants are advised to check the use with the relevant authority.
CURRENT BUSINESS RATES
Interested parties are advised to seek clarification of the current business rates from this property from the local authority.
AGENT NOTE
Yard to be offered on a 3 year lease with a landlord and tenant rolling break clause. Landlords notice period - 6 months. Tenant Notice Period - 3 Months.
Tenants to pay a referencing fee of £150 Inclusive of VAT
Brochures
Albion Parade, Gravesend
NEAREST STATIONS
Distances are straight line measurements from the centre of the postcode- Gravesend Station0.8 miles
- Tilbury Town Station1.9 miles
- Northfleet Station2.6 miles
Notes
Disclaimer - Property reference 33619621. The information displayed about this property comprises a property advertisement. Rightmove.co.uk makes no warranty as to the accuracy or completeness of the advertisement or any linked or associated information, and Rightmove has no control over the content. This property advertisement does not constitute property particulars. The information is provided and maintained by Sealeys Walker Jarvis Commercial, Gravesend. Please contact the selling agent or developer directly to obtain any information which may be available under the terms of The Energy Performance of Buildings (Certificates and Inspections) (England and Wales) Regulations 2007 or the Home Report if in relation to a residential property in Scotland.
Map data ©OpenStreetMap contributors.





