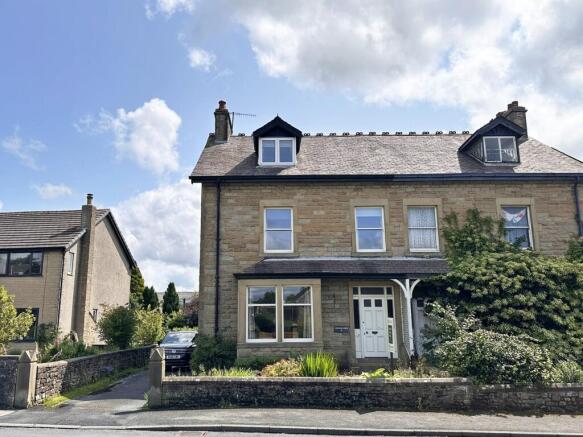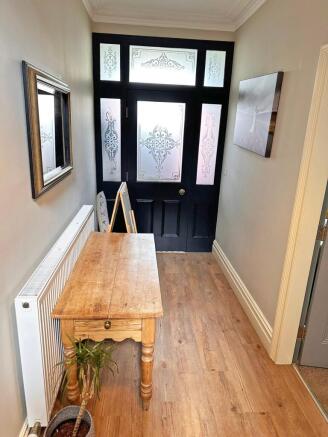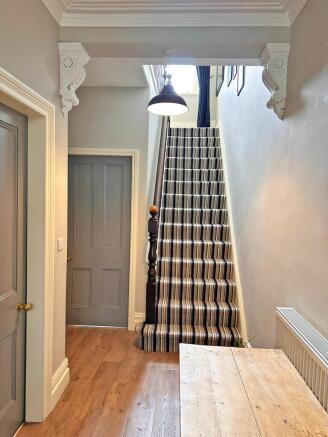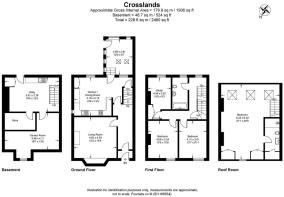
4 bedroom semi-detached house for sale
Springfield, High Bentham, Nr Lancaster, LA2
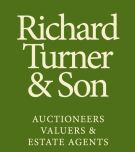
- PROPERTY TYPE
Semi-Detached
- BEDROOMS
4
- BATHROOMS
2
- SIZE
Ask agent
- TENUREDescribes how you own a property. There are different types of tenure - freehold, leasehold, and commonhold.Read more about tenure in our glossary page.
Freehold
Key features
- Lovingly & Thoughtfully Improved Semi-Detached Family Residence
- Bespoke Fully Fitted Kitchen
- Basement Utility/2nd Dining Kitchen
- Spacious 4 Bed Accommodation
- Main Bedroom En-suite
- Private Driveway For Several Vehicles
- Detached Garage
- Good Sized Lawned Garden
Description
A lovingly and thoughtfully improved traditional stone built imposing semi-detached family residence extending to spacious 4 bedroom accommodation over 4 floors incorporating large dormer main bedroom ensuite, spacious yet cosy lounge with multi-fuel stove, bespoke fitted breakfast kitchen with integrated appliances and multi-fuel stove, basement utility room/2nd dining kitchen and hobbies room/gym.
Externally the property enjoys a private driveway capable of accommodating several vehicles, a good sized lawned garden area and a detached garage.
Being pleasantly situated towards the outer fringe of the popular market town of High Bentham within just a few minutes walking distance of main street shops and amenities and within only 15 miles commuting distance of Lancaster and the M6.
Kendal and the Lakes 20 miles, Skipton 25 miles, Settle and the Yorkshire Dales National Park 12 miles approx.
Mobile Signal
Please check the Ofcom website for available internet providers and outdoor mobile networks available from UK's main providers (this excludes 5G). Please Note: These results are predictions and not guaranteed and may also differ, subject to circumstances, e.g. precise location & network outage.
Construction Type
Traditional Stone Built
Description:
A lovingly and thoughtfully improved traditional stone built imposing semi-detached family residence extending to spacious 4 bedroom accommodation over 4 floors incorporating large dormer main bedroom ensuite, spacious yet cosy lounge with multi-fuel stove, bespoke fitted breakfast kitchen with integrated appliances and multi-fuel stove, basement utility room/2nd dining kitchen and hobbies room/gym.
Externally the property enjoys a private driveway capable of accommodating several vehicles, a good sized lawned garden area and a detached garage.
Being pleasantly situated towards the outer fringe of the popular market town of High Bentham within just a few minutes walking distance of main street shops and amenities and within only 15 miles commuting distance of Lancaster and the M6.
Kendal and the Lakes 20 miles, Skipton 25 miles, Settle and the Yorkshire Dales National Park 12 miles approx.
Accommodation Comprising:
(Full gas central heating and New sealed unit double glazing throughout).
Covered Entrance Porch:
Entrance Vestibule:
5’1 x 4’8 (155m x 1.42m) Part glazed external door and side panels. Glazed inner door and side panels, mosaic tiled flooring.
Reception Hall:
14’3 x 5’1 (4.34m x 1.55m) Open staircase, feature cornice and moulded corbels.
Living Room:
15’2 x 14’8 (4.62m x 4.47m) plus window bay 6’10 x 3’8 (2.08m x 1.12m) Feature Edwardian fireplace with recessed multi-fuel stove, ceiling coving.
Breakfast Kitchen:
13’11 x 12’9 min (4.24m x 3.89m min) Fully fitted bespoke cupboards and units with granite work surfaces incorporating sink with mixer tap, integrated gas hob, AEG electric oven, dish washer and fridge freezer. Recessed fireplace housing wood burning stove, alcove cupboard, access to the sun room/rear porch.
Rear Porch/Boot Room:
10’4 x 6’8 approx. (3.15m x 2.03m approx.)
Basement Utility Room/2nd Dining Kitchen:
15’7 x 12’10 (4.75m x 3.91m) Fitted cupboards and units with granite work top, inset sink with mixer tap and integrated appliances. (Built in cupboard housing two sub floor automatic submersible pumps with backup battery emergency power supply). Outside door.
Boiler Room:
11’7 x 6’5 (3.53m x 1.96m) Housing gas fired central heating boiler and pressurized cylinder.
L-shaped Annex Games Room:
20’2 x 6’11 (6.15m x 2.11m) plus 7’9 x 7’3 (2.36m x 2.21m)
Balcony Landing
14’9 x 6’3 (4.50m x 1.91m)
Bathroom:
9’4 x 5’5 (2.84m x 1.65m) Three piece bath suite incorporating over bath shower, tiled floor and walls.
Bedroom 1:
13’4 x 9’9 (4.06m x 2.97m)
Bedroom 2:
13’4 x 10’7 (4.06m x 3.23m) With painted cast iron fireplace.
Bedroom 3:
15’ x 7’5 (4.57m x 2.26m) With built in linen cupboard.
Large Dormer Main Bedroom:
20’11 x 20’4 (6.38m x 6.20m) Built in his and hers wardrobes, feature dormer window recess, three Velux roof lights, under eaves storage.
En-Suite Shower Room: Large shower enclosure, wc with hidden cistern and vanity wash hand basin, under eaves storage cupboard, tiled floor and walls.
Front:
Pleasant front garden area.
Side:
Circa 80ft long private tarmac driveway suitable for parking several vehicles.
Rear:
Good sized lawned garden area 50’ x 22’ approx. incorporating paved crescent shaped garden seating area and detached brick built garage 18’4 x 8’4 approx with up and over door.
Agents:
Richard Turner & Son, Royal Oak Chambers, Main Street, High Bentham, Nr Lancaster, LA2 7HF. Tel: . Through whom all offers and negotiations should be conducted.
N.B. Any electric or other appliances included have not been tested, neither have drains, heating, plumbing or electrical installations and all persons are recommended to carry out their own investigations before contract. All measurements quoted are approximate.
Please Note: In order for selling agents to comply with HM Revenue and Customs (HMRC) Anti-Money Laundering regulations we are now obliged to ask all purchasers to complete an Identification Verification Questionnaire form which will include provision of prescribed information (identity documentation etc.) and a search via Experian to verify information provided however please note the Experian search will NOT involve a credit search.
Brochures
Brochure 1- COUNCIL TAXA payment made to your local authority in order to pay for local services like schools, libraries, and refuse collection. The amount you pay depends on the value of the property.Read more about council Tax in our glossary page.
- Band: D
- PARKINGDetails of how and where vehicles can be parked, and any associated costs.Read more about parking in our glossary page.
- Garage,Driveway
- GARDENA property has access to an outdoor space, which could be private or shared.
- Yes
- ACCESSIBILITYHow a property has been adapted to meet the needs of vulnerable or disabled individuals.Read more about accessibility in our glossary page.
- Ask agent
Springfield, High Bentham, Nr Lancaster, LA2
Add an important place to see how long it'd take to get there from our property listings.
__mins driving to your place
Get an instant, personalised result:
- Show sellers you’re serious
- Secure viewings faster with agents
- No impact on your credit score
About Richard Turner & Son, Bentham (Nr Lancaster),
Royal Oak Chambers, Main Street, Bentham (Nr Lancaster), LA2 7HF



Your mortgage
Notes
Staying secure when looking for property
Ensure you're up to date with our latest advice on how to avoid fraud or scams when looking for property online.
Visit our security centre to find out moreDisclaimer - Property reference 28607310. The information displayed about this property comprises a property advertisement. Rightmove.co.uk makes no warranty as to the accuracy or completeness of the advertisement or any linked or associated information, and Rightmove has no control over the content. This property advertisement does not constitute property particulars. The information is provided and maintained by Richard Turner & Son, Bentham (Nr Lancaster),. Please contact the selling agent or developer directly to obtain any information which may be available under the terms of The Energy Performance of Buildings (Certificates and Inspections) (England and Wales) Regulations 2007 or the Home Report if in relation to a residential property in Scotland.
*This is the average speed from the provider with the fastest broadband package available at this postcode. The average speed displayed is based on the download speeds of at least 50% of customers at peak time (8pm to 10pm). Fibre/cable services at the postcode are subject to availability and may differ between properties within a postcode. Speeds can be affected by a range of technical and environmental factors. The speed at the property may be lower than that listed above. You can check the estimated speed and confirm availability to a property prior to purchasing on the broadband provider's website. Providers may increase charges. The information is provided and maintained by Decision Technologies Limited. **This is indicative only and based on a 2-person household with multiple devices and simultaneous usage. Broadband performance is affected by multiple factors including number of occupants and devices, simultaneous usage, router range etc. For more information speak to your broadband provider.
Map data ©OpenStreetMap contributors.
