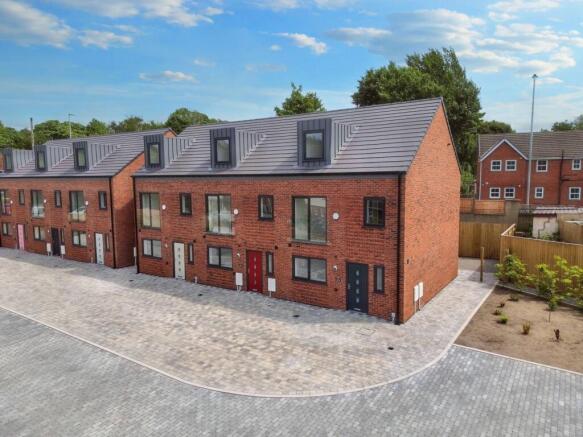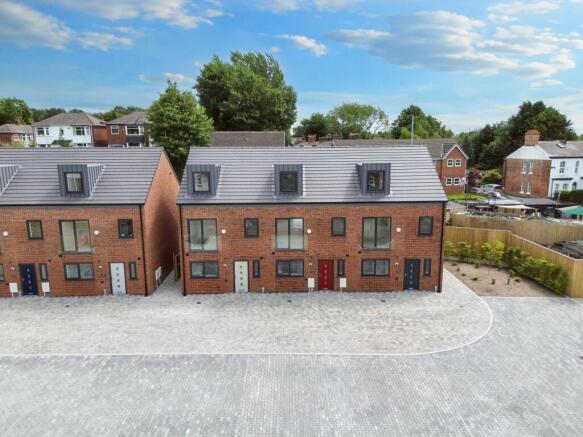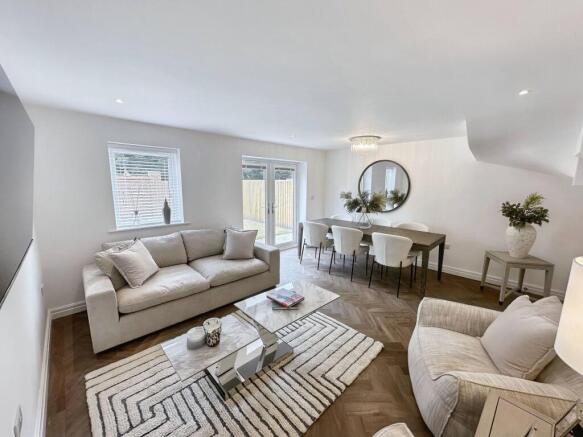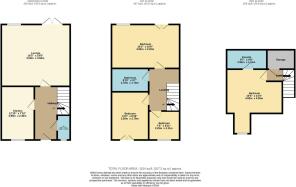
4 bedroom property for sale
Badgers Rise, Prestwich, M25

- BEDROOMS
4
- BATHROOMS
3
- SIZE
Ask agent
- TENUREDescribes how you own a property. There are different types of tenure - freehold, leasehold, and commonhold.Read more about tenure in our glossary page.
Freehold
Key features
- FINAL PHASE - FOUR PLOTS REMAINING
- Four bedroom three storey mews style property with private landscaped garden to the side
- Popular Prestwich Location
- Allocated parking for two cars and private rear garden
- Bespoke fitted kitchen with NEFF integrated appliances
- Ready for immediate occupancy
Description
Badger’s Rise, Prestwich – Exclusive Development of Premium ‘New Build’ Properties
We are delighted to present for sale an exclusive development of premium ‘New Build’ properties at Badger’s Rise, situated in the highly desirable area of Prestwich.
Located adjacent to Drinkwater Park, this development is ideally positioned for numerous amenities. The village centre, with its diverse selection of bars, cafes, and restaurants, as well as both independent and corporate retailers, is just a short walk away. Additionally, the nearby Metrolink station provides convenient access to Manchester City Centre, which is approximately 15 minutes away by car, bus, or tram. For those travelling further afield, the M60/M62/M66 motorway networks are easily accessible from junction 17 of the M60 at the Prestwich/Whitefield border.
The development consists of eight homes: two sets of three mews-style townhouses and two detached properties. While externally there are two distinct styles, each home offers an identical layout of 1200 sq ft and features the same high-quality fittings and finishes.
Each home features a block-paved frontage with two allocated parking spaces. The private, enclosed rear gardens come equipped with external water taps and lighting. The townhouses boast artificial grass and paving in their rear gardens, while the detached homes feature turfed gardens.
Built to the highest standards, these homes seamlessly blend modern design with timeless elegance. Each property comes with an ‘A’ rated, 10-year structural defects warranty, providing peace of mind. Additionally, the homes are equipped with infrastructure for CCTV and an EV charging point, catering to modern living needs.
Upon entering, you will be welcomed by a spacious and sophisticated environment. The ground floor and bathrooms are adorned with wood-effect premium LVT flooring laid in a ‘herringbone’ style, adding warmth and charm to the interior.
The well-designed living area serves as the heart of the home, perfect for both relaxation and entertaining, with direct access to the private rear garden, ideal for summer evenings. The room’s clean lines and stylish finishes create a harmonious blend of comfort and modernity. French doors and windows allow natural light to fill the space, fostering an airy and inviting atmosphere.
The kitchen, a culinary haven, is outfitted with top-of-the-line NEFF appliances, sleek cabinetry, and ample counter space. Whether you’re an aspiring gourmet chef or simply enjoy preparing meals, this kitchen is sure to inspire your culinary creativity with its meticulous attention to detail and contemporary colour palette.
A standout feature of this property is the two double bedrooms on the first floor, each equipped with French doors and Juliet balconies. These enchanting spaces offer breathtaking views of the surrounding area and serve as perfect retreats for relaxation. Versatile in function, they can be used as bedrooms, studies, or additional living spaces, all exuding a touch of luxury.
The top floor boasts a generously sized bedroom with an en-suite shower room, offering a peaceful sanctuary for rest and rejuvenation. The en-suite is thoughtfully designed with modern fixtures and finishes.
Additional important rooms include a guest WC at the foot of the stairs adjacent to the hallway, a centrally located family bathroom on the first floor, and a spacious en-suite shower room next to the largest bedroom on the second floor.
All viewings are strictly by appointment through our office. If you have any questions or would like to arrange a viewing, please contact us directly.
- COUNCIL TAXA payment made to your local authority in order to pay for local services like schools, libraries, and refuse collection. The amount you pay depends on the value of the property.Read more about council Tax in our glossary page.
- Band: A
- PARKINGDetails of how and where vehicles can be parked, and any associated costs.Read more about parking in our glossary page.
- Yes
- GARDENA property has access to an outdoor space, which could be private or shared.
- Private garden
- ACCESSIBILITYHow a property has been adapted to meet the needs of vulnerable or disabled individuals.Read more about accessibility in our glossary page.
- Ask agent
Energy performance certificate - ask agent
Badgers Rise, Prestwich, M25
Add an important place to see how long it'd take to get there from our property listings.
__mins driving to your place
Get an instant, personalised result:
- Show sellers you’re serious
- Secure viewings faster with agents
- No impact on your credit score

Your mortgage
Notes
Staying secure when looking for property
Ensure you're up to date with our latest advice on how to avoid fraud or scams when looking for property online.
Visit our security centre to find out moreDisclaimer - Property reference 517807d0-a4bf-4e09-874f-32baad3a2b53. The information displayed about this property comprises a property advertisement. Rightmove.co.uk makes no warranty as to the accuracy or completeness of the advertisement or any linked or associated information, and Rightmove has no control over the content. This property advertisement does not constitute property particulars. The information is provided and maintained by Normie Sales & Lettings, North Manchester. Please contact the selling agent or developer directly to obtain any information which may be available under the terms of The Energy Performance of Buildings (Certificates and Inspections) (England and Wales) Regulations 2007 or the Home Report if in relation to a residential property in Scotland.
*This is the average speed from the provider with the fastest broadband package available at this postcode. The average speed displayed is based on the download speeds of at least 50% of customers at peak time (8pm to 10pm). Fibre/cable services at the postcode are subject to availability and may differ between properties within a postcode. Speeds can be affected by a range of technical and environmental factors. The speed at the property may be lower than that listed above. You can check the estimated speed and confirm availability to a property prior to purchasing on the broadband provider's website. Providers may increase charges. The information is provided and maintained by Decision Technologies Limited. **This is indicative only and based on a 2-person household with multiple devices and simultaneous usage. Broadband performance is affected by multiple factors including number of occupants and devices, simultaneous usage, router range etc. For more information speak to your broadband provider.
Map data ©OpenStreetMap contributors.





