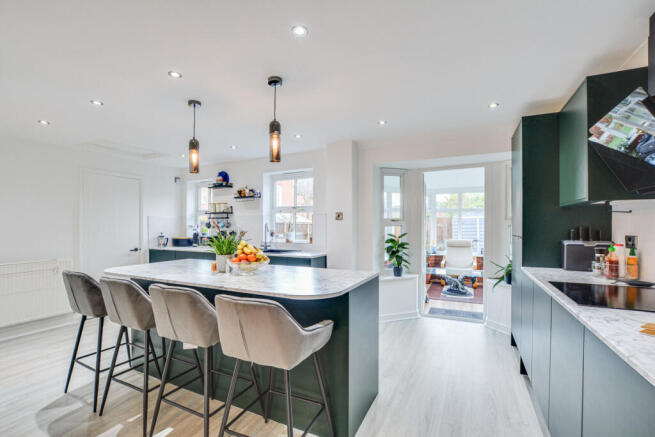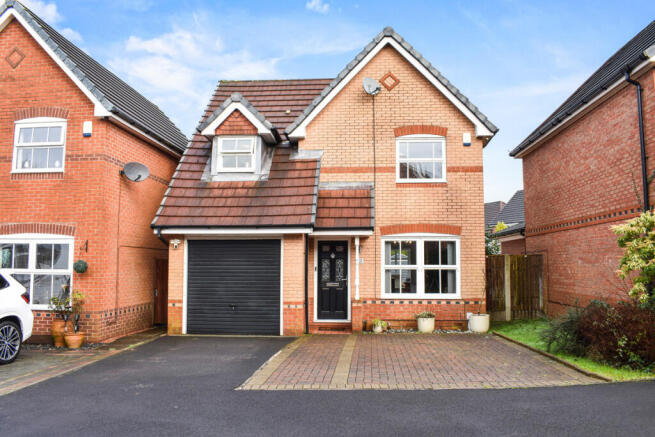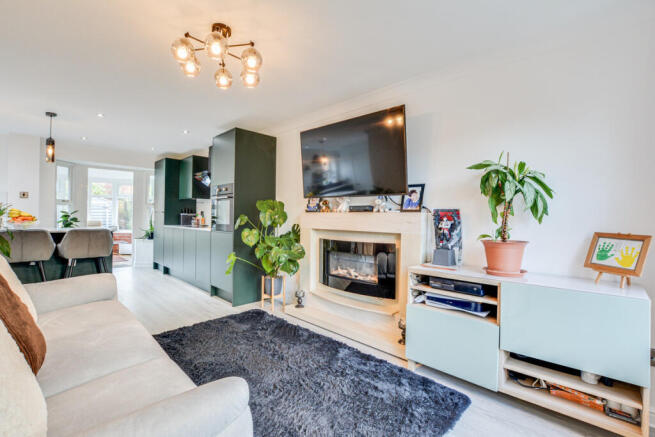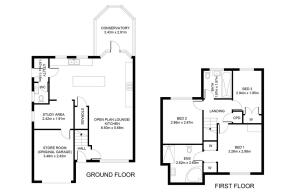Hindley Close, Preston, PR2

- PROPERTY TYPE
Detached
- BEDROOMS
3
- BATHROOMS
2
- SIZE
Ask agent
- TENUREDescribes how you own a property. There are different types of tenure - freehold, leasehold, and commonhold.Read more about tenure in our glossary page.
Freehold
Key features
- Modern Design - Hindley Close offers a stylish home with functional living in a quiet neighbourhood.
- Bright Open Plan - Spacious living and dining area with hardwood floors, recessed lighting, and large windows.
- Modern Kitchen - Sleek design with premium countertops, appliances, and an island for dining.
- Flexible Space - Conservatory for dining or playroom, plus a WC, utility room, and study.
- Comfortable Bedrooms - Three bedrooms, including a master suite with a walk-in wardrobe and luxury en suite.
- Upgraded Bathrooms - Family bathroom finished to a high standard.
Description
As you step inside you discover a spacious and light-filled layout. The open-plan living and dining area is perfect for entertaining guests or enjoying family time. The interiors boast high-quality finishes, including polished hardwood floors, recessed lighting, and large windows that allow natural light to flood the rooms.
The modern kitchen is a chef's dream, featuring sleek cabinetry, premium countertops, and state-of-the-art appliances. An island bench provides additional workspace and doubles as a casual dining area.
There is also versatile reception space in the form of the conservatory which I could see families using as either a dining or play room. Other features that will catch the attention of family buyers will be the ground floor WC, utility room and study room which is perfect for those that work from home.
The property includes three bedrooms, each designed for comfort and privacy.
The master suite is particularly impressive, with a walk-in wardrobe and an en suite bathroom that features a double vanity, luxurious bathtub, and elegant tiling.
The other two bedrooms share the family bathroom, which has been beautifully upgraded to a high standard.
The rear garden offers a spacious patio ideal for alfresco dining and relaxation. A well-maintained lawned garden surrounds the space, creating a serene environment as the ideal space for the kid's trampoline or football net.
The driveway offers ample parking with multiple spaces, leading to the secure garage.
Hindley Close is located close to a large number of local amenities including schools, shops and motorway connections.
Front Garden
Block paved front; tarmac driveway; lawn with shrubs; wooden side fencing and gate; overhead door canopy; 12 solar panels (roof).
Entrance Hall
Composite entrance door; ceiling and walls painted plaster; LVT flooring; white plastic power point(s); radiator; light fitting; wooden shelving.
Utility Room
Wooden door; composite glazed door; ceiling painted plaster; painted plaster and tiled walls; LVT flooring; stainless steel power points; laminate worksurface; Viessmann boiler; thermostat; washing machine plumbing.
WC
Wooden door; ceiling painted plaster; painted plaster and tiled walls; uPVC double glazed window; ceramic toilet; ceramic wash basin; pull cord; chrome towel ring; radiator.
Study
Wooden door; ceiling and walls painted plaster; LVT flooring; uPVC double glazed window; chrome power points; radiator; 1 x 4 bulb light fitting.
Conservatory
uPVC double glazed door; painted plaster ceiling; brick walls; uPVC double glazed windows; laminate flooring; white plastic power points; underfloor heating; 6 x spot lights.
Landing
Ceiling and walls painted plaster; carpeted flooring; white plastic power points; wooden hand rail; linen cupboard; loft hatch.
Bedroom 1
Wooden door; ceiling and walls painted plaster; carpeted flooring; pendant light fitting; uPVC double glazed window; radiator; chrome power points; walk in wardrobe area; built in wardrobe(s).
En-Suite
Wooden door; ceiling painted plaster; walls painted and tiled; tiled flooring; 4 x spot lights; uPVC double glazed window; chrome ladder radiator; walk in shower; ceramic wash basin and toilet; LED mirror; pull cord.
Bedroom 2
Wooden door; ceiling and walls painted plaster; carpeted flooring; pendant light fitting; uPVC double glazed window; radiator; white plastic power points.
Bedroom 3
Wooden door; ceiling and walls painted plaster; carpeted flooring; pendant light fitting; uPVC double glazed window; radiator; white plastic power points; in built wardrobe(s).
Bathroom
Wooden door; ceiling painted plaster; tiled walls; LVT flooring; 3 x spot lights; uPVC double glazed window; ceramic wash basin; ceramic toilet; acrylic bathtub with shower fittings.
Rear Garden
Wooden fence enclosure with concrete posts; lawned area with shrubs; concrete paving stones; wooden middle fencing; outdoor tap.
Garage
Metal ‘up and over’ door; plasterboard ceiling; breeze block walls; concrete flooring; pendant light fitting; white plastic power points; fuse box.
Open Plan Living
uPVC double glazed door; wooden door; ceiling painted plaster; painted plaster and tiled walls; LVT flooring; 2 x hanging pendant light fittings; 1 x 6 bulb light fitting; 10 x spot lights; 5 x uPVC double glazed windows; stainless steel power points; 2 x radiators; fireplace; storage space; laminate worksurface; tilted extractor hood; induction hob; integrated oven; composite sink; AEG dishwasher; Ibena fridge freezer.
- COUNCIL TAXA payment made to your local authority in order to pay for local services like schools, libraries, and refuse collection. The amount you pay depends on the value of the property.Read more about council Tax in our glossary page.
- Band: D
- PARKINGDetails of how and where vehicles can be parked, and any associated costs.Read more about parking in our glossary page.
- Yes
- GARDENA property has access to an outdoor space, which could be private or shared.
- Yes
- ACCESSIBILITYHow a property has been adapted to meet the needs of vulnerable or disabled individuals.Read more about accessibility in our glossary page.
- Ask agent
Energy performance certificate - ask agent
Hindley Close, Preston, PR2
Add an important place to see how long it'd take to get there from our property listings.
__mins driving to your place
Get an instant, personalised result:
- Show sellers you’re serious
- Secure viewings faster with agents
- No impact on your credit score
Your mortgage
Notes
Staying secure when looking for property
Ensure you're up to date with our latest advice on how to avoid fraud or scams when looking for property online.
Visit our security centre to find out moreDisclaimer - Property reference ZMichaelBailey0003478724. The information displayed about this property comprises a property advertisement. Rightmove.co.uk makes no warranty as to the accuracy or completeness of the advertisement or any linked or associated information, and Rightmove has no control over the content. This property advertisement does not constitute property particulars. The information is provided and maintained by Michael Bailey, Powered by Keller Williams, Preston. Please contact the selling agent or developer directly to obtain any information which may be available under the terms of The Energy Performance of Buildings (Certificates and Inspections) (England and Wales) Regulations 2007 or the Home Report if in relation to a residential property in Scotland.
*This is the average speed from the provider with the fastest broadband package available at this postcode. The average speed displayed is based on the download speeds of at least 50% of customers at peak time (8pm to 10pm). Fibre/cable services at the postcode are subject to availability and may differ between properties within a postcode. Speeds can be affected by a range of technical and environmental factors. The speed at the property may be lower than that listed above. You can check the estimated speed and confirm availability to a property prior to purchasing on the broadband provider's website. Providers may increase charges. The information is provided and maintained by Decision Technologies Limited. **This is indicative only and based on a 2-person household with multiple devices and simultaneous usage. Broadband performance is affected by multiple factors including number of occupants and devices, simultaneous usage, router range etc. For more information speak to your broadband provider.
Map data ©OpenStreetMap contributors.




