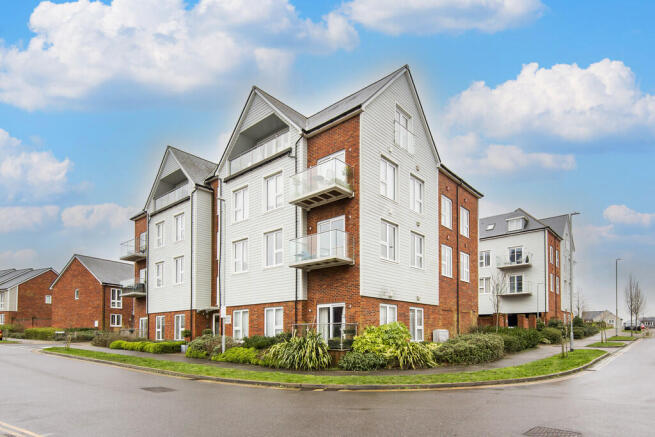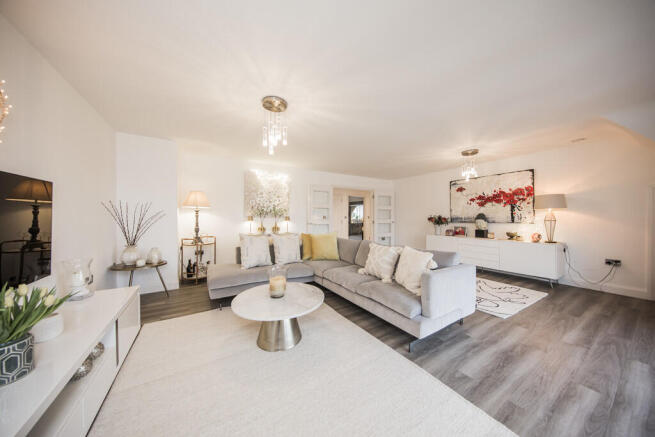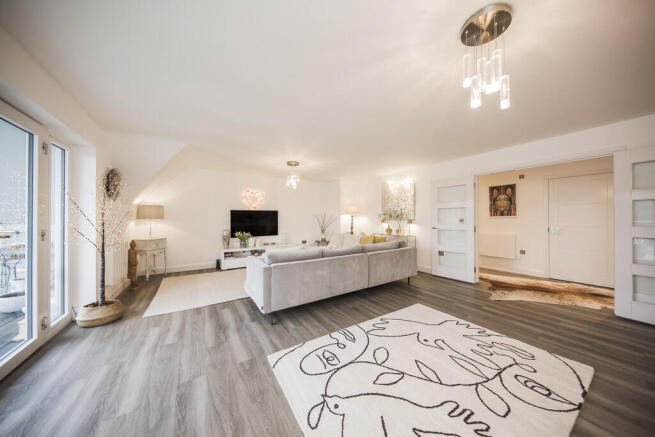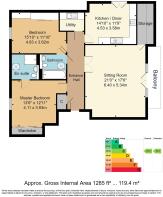
Herald Gardens, Tunbridge Wells

- PROPERTY TYPE
Penthouse
- BEDROOMS
2
- BATHROOMS
2
- SIZE
1,285 sq ft
119 sq m
Key features
- Beautiful Penthouse Apartment
- Spacious Living Room
- Private Balcony with Views
- Modern Kitchen
- Allocated Parking & Storage
- Energy Efficiency Rating: C
- Separate Utility Room
- Master Bedroom with En-Suite
- Second Double Bedroom
- Family Bathroom
Description
ENTRANCE: Via the residents car park to the rear communal entrance or the main entrance to the front of the building. The apartment is then accessed via stairs or the lift to the third floor. Private doorway into:
ENTRANCE HALLWAY: A spacious hallway with 'Amtico' flooring, built-in store cupboard, wall mounted video entry system, electric wall mounted heater.
SITTING ROOM: An impressive sitting room with double glazed doors and side windows onto large balcony with glass balustrade which enjoys views across the neighbouring countryside. 'Amtico' flooring throughout, two wall mounted electric heaters, access to large eaves storage area.
KITCHEN/DINING ROOM: A high quality modern kitchen with a range of wall and base units in white gloss finish with complementary quartz worktop. Integrated appliances including fridge/freezer and dishwasher. Inset four ring induction hob with extractor hood over. Two double ovens, one electric fan oven and one a steam oven with extractor hood over. Inset one and a half bowl sink and drainer with mixer tap. 'Amtico' flooring, downlights, wall mounted electric heater. Double glazed doors to Juliet balcony again offering views.
UTILITY ROOM: A useful area having built in cupboards and inset one and a half bowl sink and drainer with mixer tap. Spaces for washing machine and tumble dryer. Wall mounted electric heater.
MASTER BEDROOM: A generous double bedroom with a large range of built-in wardrobes with mirrored doors, downlights, carpet, wall mounted electric heater. Double glazed window to rear.
EN-SUITE: Comprising 'Villeroy & Boch' sanitary ware including low level WC, wall mounted wash hand basin with quartz worktop, mixer tap and mirrored cupboard above, shower cubicle. Part tiling to walls, tiled flooring, heated towel rail. Velux window.
BEDROOM 2: A further double bedroom with generous built-in wardrobes with mirrored fronts, carpet, wall mounted electric heater. Personal door connecting to family bathroom. Double glazed window to rear.
FAMILY BATHROOM: Comprising 'Villeroy & Boch' sanitary ware with panelled bath with shower over with folding shower screen, wall mounted wash hand basin with quartz worktop, mixer tap and mirrored cupboard above, low level WC. Part tiling to walls, tiled flooring, heated towel rail. Rain sensitive electronically controlled roof light.
PARKING: The property has an allocated parking space with lockable store cupboard behind.
SITUATION: Located on Knights Wood - a development by Dandara New Homes - the property benefits tremendously from its ready access to local shops and amenities, a town square, beautiful green spaces and the most appealing woodland setting surrounding the development itself. Knights Wood is a great place from which to enjoy Royal Tunbridge Wells. With the Nuffield Health Club, a multi screen cinema and successful retail park all located just a short walk away. The town centre hosts a fine selection of restaurants, theatres and shops - from High Street stores to specialist independent retailers - many of which can be found in the Pantiles with its attractive Georgian architecture. There is an outstanding selection of quality secondary schools in Tunbridge Wells and the surrounding area. However, for families of younger children, the Skinners Kent Primary School is a premium, purpose built facility located at Knights Wood. There are two railway stations near to Knights Wood - High Brooms and Tunbridge Wells. Both provide trains into central London. For Knights Wood residents, there is an exclusive shuttle bus to High Brooms station providing a two hour a.m. and p.m. service. Knights Wood is also served by the Centaur commuter coach, with a regular timetable to Canary Wharf and London.
TENURE: Leasehold
Lease - 999 years from and including 1 January 2018
Service Charge - currently £2760.50 per year
Ground Rent - currently £350.00 per year
We advise all interested purchasers to contact their legal advisor and seek confirmation of these figures prior to an exchange of contracts.
COUNCIL TAX BAND: E
VIEWING: By appointment with Wood & Pilcher
ADDITIONAL INFORMATION: Broadband Coverage search Ofcom checker
Mobile Phone Coverage search Ofcom checker
Flood Risk - Check flooding history of a property England -
Services - Mains Water, Electricity & Drainage
Heating - Electric
Brochures
Property Brochure- COUNCIL TAXA payment made to your local authority in order to pay for local services like schools, libraries, and refuse collection. The amount you pay depends on the value of the property.Read more about council Tax in our glossary page.
- Band: E
- PARKINGDetails of how and where vehicles can be parked, and any associated costs.Read more about parking in our glossary page.
- Off street
- GARDENA property has access to an outdoor space, which could be private or shared.
- Ask agent
- ACCESSIBILITYHow a property has been adapted to meet the needs of vulnerable or disabled individuals.Read more about accessibility in our glossary page.
- Ask agent
Herald Gardens, Tunbridge Wells
Add an important place to see how long it'd take to get there from our property listings.
__mins driving to your place
Get an instant, personalised result:
- Show sellers you’re serious
- Secure viewings faster with agents
- No impact on your credit score
Your mortgage
Notes
Staying secure when looking for property
Ensure you're up to date with our latest advice on how to avoid fraud or scams when looking for property online.
Visit our security centre to find out moreDisclaimer - Property reference 100843036462. The information displayed about this property comprises a property advertisement. Rightmove.co.uk makes no warranty as to the accuracy or completeness of the advertisement or any linked or associated information, and Rightmove has no control over the content. This property advertisement does not constitute property particulars. The information is provided and maintained by Wood & Pilcher, Tunbridge Wells. Please contact the selling agent or developer directly to obtain any information which may be available under the terms of The Energy Performance of Buildings (Certificates and Inspections) (England and Wales) Regulations 2007 or the Home Report if in relation to a residential property in Scotland.
*This is the average speed from the provider with the fastest broadband package available at this postcode. The average speed displayed is based on the download speeds of at least 50% of customers at peak time (8pm to 10pm). Fibre/cable services at the postcode are subject to availability and may differ between properties within a postcode. Speeds can be affected by a range of technical and environmental factors. The speed at the property may be lower than that listed above. You can check the estimated speed and confirm availability to a property prior to purchasing on the broadband provider's website. Providers may increase charges. The information is provided and maintained by Decision Technologies Limited. **This is indicative only and based on a 2-person household with multiple devices and simultaneous usage. Broadband performance is affected by multiple factors including number of occupants and devices, simultaneous usage, router range etc. For more information speak to your broadband provider.
Map data ©OpenStreetMap contributors.








