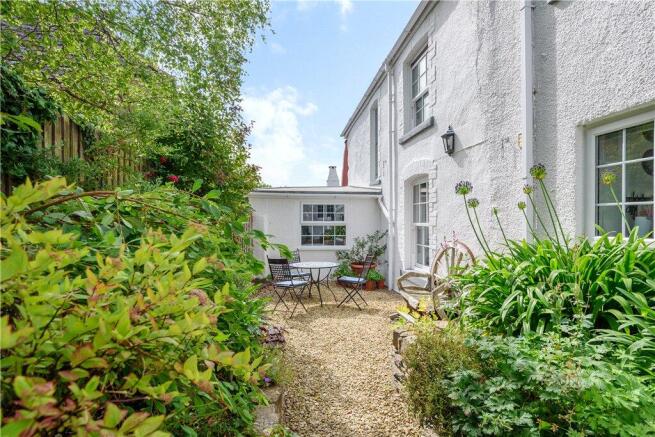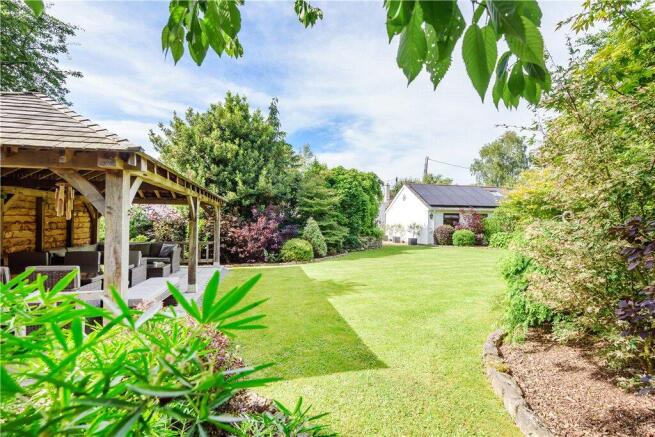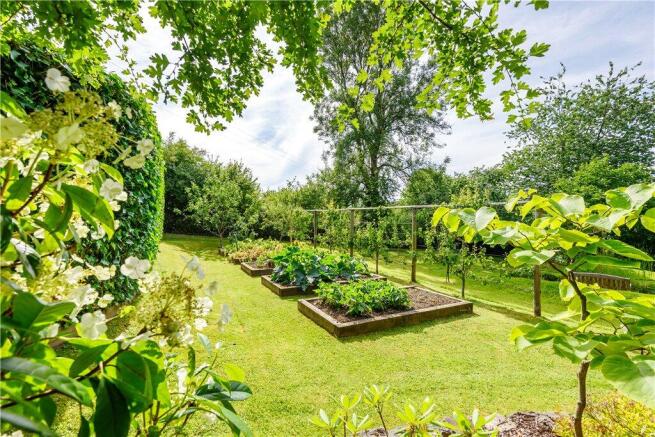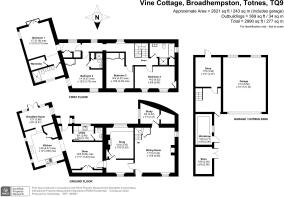Broadhempston, Devon

- PROPERTY TYPE
Detached
- BEDROOMS
4
- BATHROOMS
3
- SIZE
Ask agent
- TENUREDescribes how you own a property. There are different types of tenure - freehold, leasehold, and commonhold.Read more about tenure in our glossary page.
Freehold
Key features
- Period house in the heart of the village
- 4 bedrooms
- 3 reception rooms
- 3 bathrooms & 1 WC
- Double garage
- Outbuildings
- Handmade timber pavillion
- Magical landscaped gardens
Description
Whilst the main front door is directly off the lane, the entrance most generally used is from the courtyard at the rear of the house where a small porch leads to an inner hall. Off this is a utility room with Belfast sink, fridge/freezer, plumbing for a washing machine and space for coats, together with a downstairs WC.
Going on into the house is a lovely dining room with wood floors and then steps up to the lovely bright dual aspect kitchen. The kitchen is simply yet perfectly designed with fully fitted tulip wood units, a Sandyford cooker/boiler, built in dish washer, an electric oven and induction hob, tiled floors and a useful larder. Steps up lead to to the Sun Room/ Breakfast Room with French windows leading out to the gravelled courtyard. Solid oak doors are a lovely feature throughout and in addition from the dining area steps lead down to the main front door and hallway which has glorious wooden parquet flooring. From here a door leads into the Snug which has an inset wood burner and windows looking out to a rear seating area. The main Sitting Room is on along the hallway is dual aspect and has a large woodburner, perfect for those cosy evenings.
Stairs lead to the first floor and there is also a study/home office with large storage cupboard. The first floor comprises two lovely light double bedrooms which share use of the family bathroom, and a third double with ensuite. They all have built in wardrobes and cupboards. At the far end of the landing with steps up to it is the master bedroom with high ceilings and a Juliet balcony overlooking the courtyard and garden. It has a walk in wardrobe and lovely en suite shower room and is altogether a lovely relaxing room.
Outside
Within the large gravelled courtyard is a building housing a workshop with adjoining store, a large two storey store area with stable doors to the far side and which with planning could easily convert to provide extra accommodation There is also a large garage. To the side of the garage one enters the truly magical gardens which are a huge feature of this glorious home and even benefit from uplighters in several of the beds to provide gentle evening lighting.
The garden is an absolutely magical oasis with lawns, paths leading round to a pond, a stunning hand built wooden gazebo with lighting and which is perfect on those hot balmy days and also for alfresco dining on those not so perfect evenings. To the rear of the garden are espaliered fruit trees which form a natural division and after which is the perfectly manicured kitchen garden with raised beds, a large cage for soft fruits and a poly tunnel – both of which have automatic watering systems. There is a water tap and also a useful shed which houses the garden implements.
Situation Broadhempston is a large village in the South Hams which is renowned for its good community. The locally run village shop together with the two popular public houses, and respected Primary School, rated Outstanding by Ofsted, have made it a popular choice for anyone looking in this area.
Conveniently located for access to both Totnes with its plethora of restaurants, bars and lovely independent local shops, and Newton Abbot with its larger retail outlets, there is also easy access to the A38 Devon Expressway, and as both towns benefit from mainline railway stations there is good and easy access to the National Railway Network with direct trains to London Paddington.
Services – Oil fired Sandyford aga, mains electricity and water. Solar panels on the garage have approx. 11 years still to run on the Economical tariff. And there are UPVC windows, gutters & downpipes throughout.
EPC – D
Tenure – Freehold
Council Tax Band - G
Directions – Leave Totnes on the A381 Newton Abbot Road. Turn left opposite Red Post Garage and follow this road for approximately 1.5 miles until reaching a crossroads. Go straight across and then take the next right. Follow on past the Coppa Dolla pub until you will see the property on your right, with access via a gravelled drive and through a 5 bar gate to the main parking area.
Brochures
Particulars- COUNCIL TAXA payment made to your local authority in order to pay for local services like schools, libraries, and refuse collection. The amount you pay depends on the value of the property.Read more about council Tax in our glossary page.
- Band: TBC
- PARKINGDetails of how and where vehicles can be parked, and any associated costs.Read more about parking in our glossary page.
- Yes
- GARDENA property has access to an outdoor space, which could be private or shared.
- Yes
- ACCESSIBILITYHow a property has been adapted to meet the needs of vulnerable or disabled individuals.Read more about accessibility in our glossary page.
- Ask agent
Broadhempston, Devon
Add an important place to see how long it'd take to get there from our property listings.
__mins driving to your place
Get an instant, personalised result:
- Show sellers you’re serious
- Secure viewings faster with agents
- No impact on your credit score
Your mortgage
Notes
Staying secure when looking for property
Ensure you're up to date with our latest advice on how to avoid fraud or scams when looking for property online.
Visit our security centre to find out moreDisclaimer - Property reference CHA220090. The information displayed about this property comprises a property advertisement. Rightmove.co.uk makes no warranty as to the accuracy or completeness of the advertisement or any linked or associated information, and Rightmove has no control over the content. This property advertisement does not constitute property particulars. The information is provided and maintained by Chartsedge Ltd, Devon. Please contact the selling agent or developer directly to obtain any information which may be available under the terms of The Energy Performance of Buildings (Certificates and Inspections) (England and Wales) Regulations 2007 or the Home Report if in relation to a residential property in Scotland.
*This is the average speed from the provider with the fastest broadband package available at this postcode. The average speed displayed is based on the download speeds of at least 50% of customers at peak time (8pm to 10pm). Fibre/cable services at the postcode are subject to availability and may differ between properties within a postcode. Speeds can be affected by a range of technical and environmental factors. The speed at the property may be lower than that listed above. You can check the estimated speed and confirm availability to a property prior to purchasing on the broadband provider's website. Providers may increase charges. The information is provided and maintained by Decision Technologies Limited. **This is indicative only and based on a 2-person household with multiple devices and simultaneous usage. Broadband performance is affected by multiple factors including number of occupants and devices, simultaneous usage, router range etc. For more information speak to your broadband provider.
Map data ©OpenStreetMap contributors.




