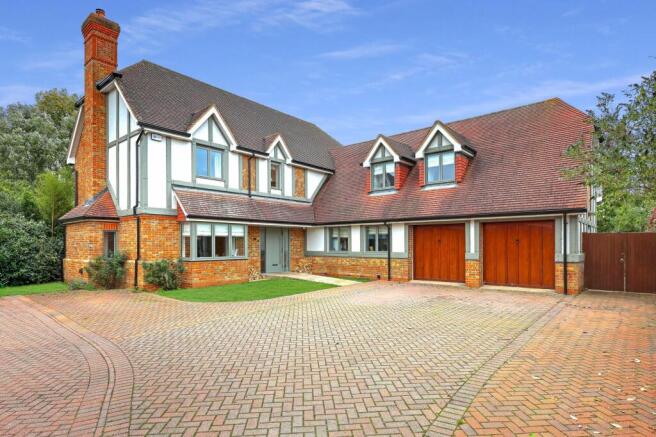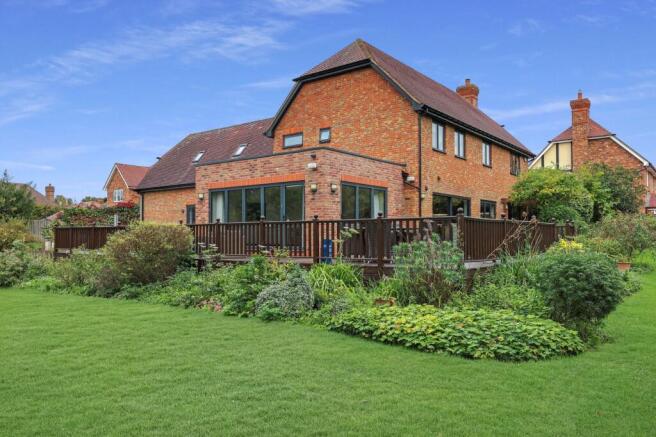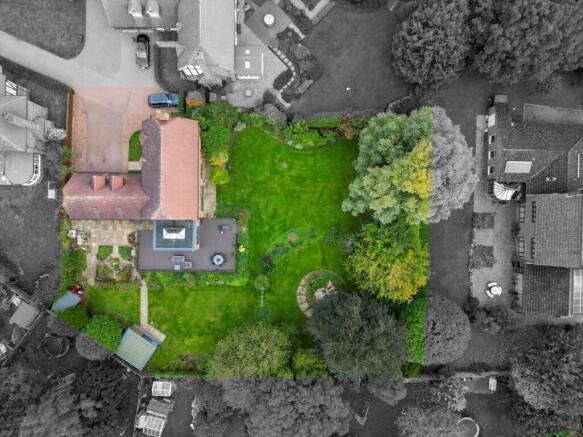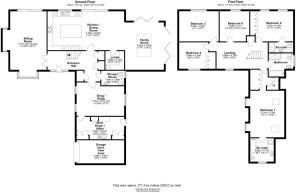Bradshaw Close, Brampton, PE28
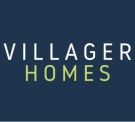
- PROPERTY TYPE
Detached
- BEDROOMS
5
- BATHROOMS
4
- SIZE
2,920 sq ft
271 sq m
- TENUREDescribes how you own a property. There are different types of tenure - freehold, leasehold, and commonhold.Read more about tenure in our glossary page.
Freehold
Key features
- Five Double Bedrooms – Spacious accommodation with two en-suite bedrooms, plus a large family bathroom.
- Additional Reception Rooms – Two further reception rooms offer versatile living options, perfect for a lounge, study, or formal entertaining.
- Modern Home Office – Newly installed, fully powered, heated, and lit home office in the garden, ideal for remote working.
- Generous Outdoor Space – The south-west-facing garden is a showstopper, beautifully landscaped with mature trees, shrubs, and a private setting.
- Ample Parking & Storage – Large driveway providing parking for up to five cars, along with a garage offering extra storage space.
- Luxuriously Refurbished – Meticulously designed throughout, offering approximately 3000 sq ft of modern and luxurious living space.
- Open-Plan Kitchen/Family Room – Features underfloor heating and high-end Neff appliances, flowing into an open plan space with bi-fold doors.
- Kitchen/Garden Family Room & Raised Deck – The kitchen/garden family room opens onto a raised deck wrapping around the property, providing ideal space for outdoor dining.
Description
This stunning five-bedroom detached home spans approximately 3000 sq ft of professionally refurbished living space, within a cul-de-sac location of three executive homes, driveway parking, large beautiful gardens, double garage and garden home office/gym.
At the heart of this luxurious home is the spacious open-plan kitchen and family room, designed with underfloor heating and featuring top-of-the-line Neff appliances. The kitchen flows effortlessly into the open plan family space, where bi-fold doors open onto a large, raised deck that wraps around two sides of the property. The decking provides an ideal space for outdoor dining, entertaining, or simply enjoying the scenic views of the south-west-facing garden, which is filled with mature trees and shrubs.
In addition to the kitchen/family room, the ground floor boasts two further reception rooms, perfect for more formal entertaining or as a cosy lounge and study. The home also benefits from a convenient boot room and a ground-floor shower room, providing practicality for busy family life.
Upstairs, the expansive landing leads to five generously sized double bedrooms. The master suite features a spacious en-suite bathroom with both a bath and a shower, while a second en-suite serves one of the other double bedrooms. The remaining bedrooms share a large, fully fitted family bathroom.
The property’s outdoor space is equally impressive, with a beautifully landscaped garden that wraps around the house, offering plenty of privacy. A newly installed home office with power, heating, and lighting is situated in the garden, making it perfect for those working from home or in need of extra space. The large driveway provides off-road parking for up to five cars, while a garage with additional storage space completes the property’s appeal.
This home offers an exceptional living experience, blending luxurious finishes with the practical needs of modern family life, all within a prestigious location.
Location Information
Brampton is located just a few miles southwest of Huntingdon in Cambridgeshire. Bordered by the River Great Ouse to the east and Brampton Wood nature reserve to the west, this picturesque community blends historic charm with modern appeal.
Brampton offers a wide range of amenities, including independent shops, convenience stores, a post office, garden centre, community library, doctor's surgery, and dental practice. The village is well-equipped with a nursery, pre-school, and both infant and junior schools, providing excellent educational opportunities. For secondary education, Hinchingbrooke School is just a short walk or cycle away, and the co-educational independent Kimbolton School, located 7 miles away, is easily accessible by school bus.
Brampton also boasts leisure facilities such as Brampton Park Golf Club and the nearby Huntingdon National Racecourse. For commuters, Huntingdon Station is just 1.7 miles away, offering direct 50-minute trains to London Kings Cross. The recently upgraded A14 provides easy access to Cambridge, with reliable travel times of just 30 minutes to the city centre. The A1 (North & South) and A14 (West & East) are just 1.5 miles away, ensuring excellent road links to surrounding areas.
EPC Rating: C
Parking - Double garage
Parking - Driveway
- COUNCIL TAXA payment made to your local authority in order to pay for local services like schools, libraries, and refuse collection. The amount you pay depends on the value of the property.Read more about council Tax in our glossary page.
- Band: G
- PARKINGDetails of how and where vehicles can be parked, and any associated costs.Read more about parking in our glossary page.
- Garage,Driveway
- GARDENA property has access to an outdoor space, which could be private or shared.
- Private garden
- ACCESSIBILITYHow a property has been adapted to meet the needs of vulnerable or disabled individuals.Read more about accessibility in our glossary page.
- Ask agent
Energy performance certificate - ask agent
Bradshaw Close, Brampton, PE28
Add an important place to see how long it'd take to get there from our property listings.
__mins driving to your place
Get an instant, personalised result:
- Show sellers you’re serious
- Secure viewings faster with agents
- No impact on your credit score
Your mortgage
Notes
Staying secure when looking for property
Ensure you're up to date with our latest advice on how to avoid fraud or scams when looking for property online.
Visit our security centre to find out moreDisclaimer - Property reference 22d9bb4e-09fa-4078-bc45-53efb9958453. The information displayed about this property comprises a property advertisement. Rightmove.co.uk makes no warranty as to the accuracy or completeness of the advertisement or any linked or associated information, and Rightmove has no control over the content. This property advertisement does not constitute property particulars. The information is provided and maintained by Villager Homes, Brampton. Please contact the selling agent or developer directly to obtain any information which may be available under the terms of The Energy Performance of Buildings (Certificates and Inspections) (England and Wales) Regulations 2007 or the Home Report if in relation to a residential property in Scotland.
*This is the average speed from the provider with the fastest broadband package available at this postcode. The average speed displayed is based on the download speeds of at least 50% of customers at peak time (8pm to 10pm). Fibre/cable services at the postcode are subject to availability and may differ between properties within a postcode. Speeds can be affected by a range of technical and environmental factors. The speed at the property may be lower than that listed above. You can check the estimated speed and confirm availability to a property prior to purchasing on the broadband provider's website. Providers may increase charges. The information is provided and maintained by Decision Technologies Limited. **This is indicative only and based on a 2-person household with multiple devices and simultaneous usage. Broadband performance is affected by multiple factors including number of occupants and devices, simultaneous usage, router range etc. For more information speak to your broadband provider.
Map data ©OpenStreetMap contributors.
