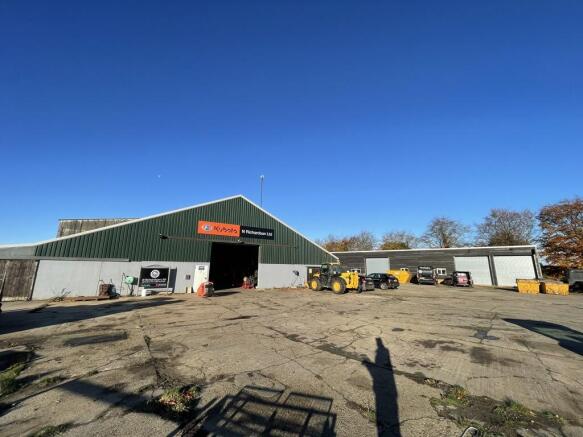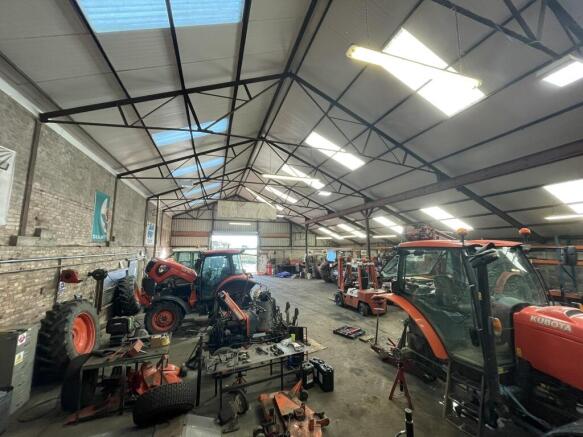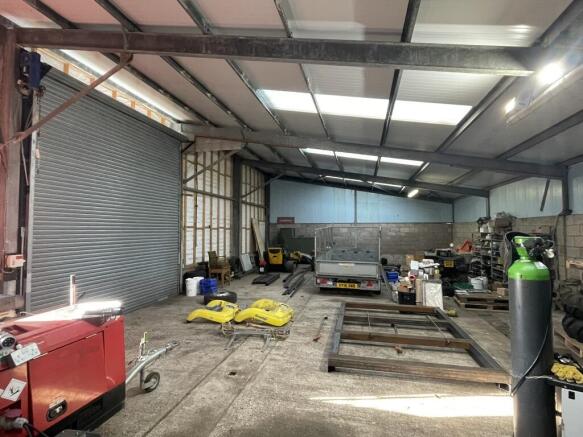The Hangar, Oulton, Norwich, Norfolk, NR11
- SIZE AVAILABLE
10,390 sq ft
965 sq m
- SECTOR
Light industrial facility to lease
Lease details
- Lease available date:
- Ask agent
Key features
- Warehouse eaves height of 2.86m extending to 5.51m
- Workshop eaves height of 2.98m extending to 5.00m
- Three full height electric roller shutter doors to the workshop
- Full height electric roller shutter door to the warehouse
- Extensive concrete yard
- Three phase electricity to both properties
- Offices and staff welfare facilities
Description
The premises comprises two properties: a semi-detached warehouse building and a detached workshop. The site includes an expansive concrete yard extending to approximately 0.65 acres with security gates. The total site area extends to 1.15 acres. The semi detached warehouse is of steel frame construction with a concrete floor and blockwork walls to approximately 3 metres. The detached workshop is of steel frame construction under a mono pitch roof with blockwork walls and external timber cladding. The properties benefit from the following specification and features:
Location
The premises is located in Oulton, 0.8 miles from the B1149 Norwich to Holt road and 3.5 miles from the A140 Norwich to Aylsham road. The site is accessed via The Street/Oulton Street and an improved road which facilitates commercial vehicles.
Accommodation Description
The properties have the following approximate areas on a gross internal basis:
Semi-detached warehouse - 7,168 sq ft (666.0 sq m)
Detached workshop - 3,222 sq ft (299.4 sq m)
Total - 10,390 sq ft (889.4 sq m)
The properties may be available to let separately subject to negotiation.
Terms
Available by way of a new effectively full repairing and insuring lease for a term to be agreed. The rent is subject to VAT at the prevailing rate.
Rates
The Valuation Office Agency website indicates that as from April 2023 the Rateable Value is £21,750. The rates payable will depend on the occupier's circumstances and can be obtained from which includes a rates payable calculator.
Warehouse eaves height of 2.86m extending to 5.51m
Workshop eaves height of 2.98m extending to 5.00m
Three full height electric roller shutter doors to the workshop
Full height electric roller shutter door to the warehouse
Extensive concrete yard
Three phase electricity to both properties
Offices and staff welfare facilities
Brochures
The Hangar, Oulton, Norwich, Norfolk, NR11
NEAREST STATIONS
Distances are straight line measurements from the centre of the postcode- North Walsham Station8.2 miles
Notes
Disclaimer - Property reference 167983LH. The information displayed about this property comprises a property advertisement. Rightmove.co.uk makes no warranty as to the accuracy or completeness of the advertisement or any linked or associated information, and Rightmove has no control over the content. This property advertisement does not constitute property particulars. The information is provided and maintained by Roche Chartered Surveyors, Norfolk. Please contact the selling agent or developer directly to obtain any information which may be available under the terms of The Energy Performance of Buildings (Certificates and Inspections) (England and Wales) Regulations 2007 or the Home Report if in relation to a residential property in Scotland.
Map data ©OpenStreetMap contributors.




