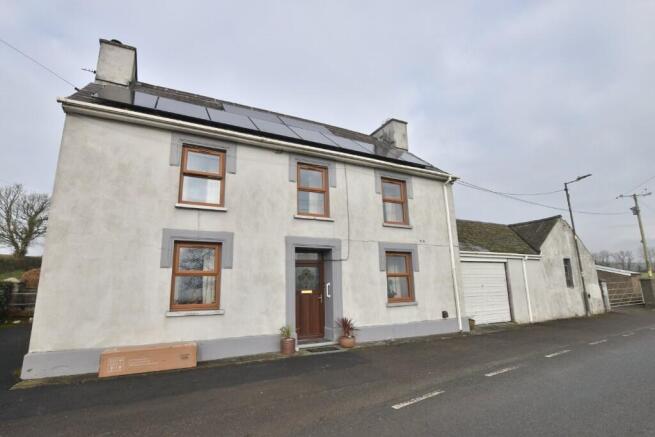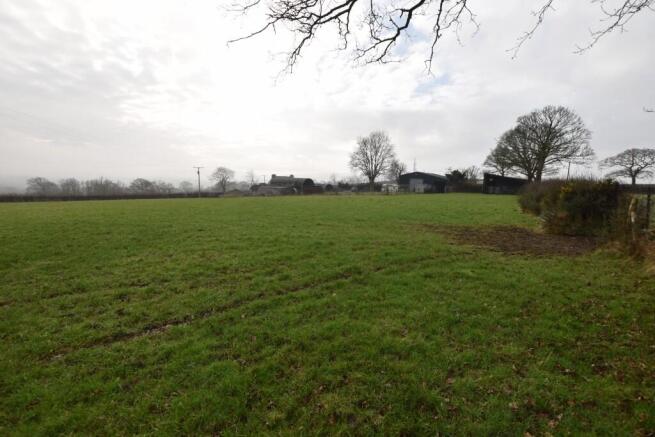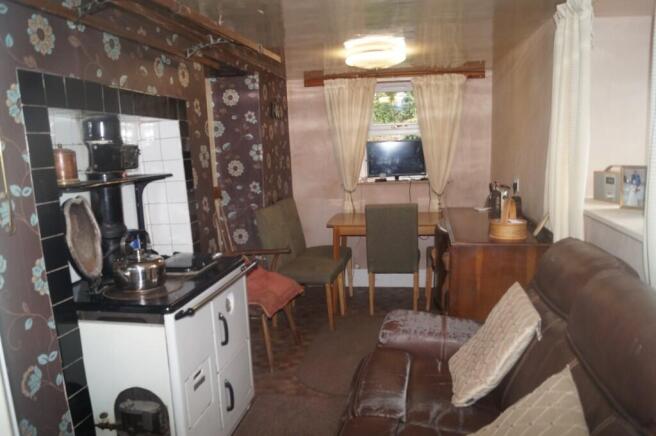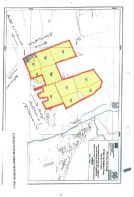Llandysul,Ceredigion, SA44 5TS
- PROPERTY TYPE
Smallholding
- BEDROOMS
3
- SIZE
Ask agent
Key features
- 23.5 ACRES
- TRADITIONAL WELSH FARMHOUSE
- RANGE OF BUILDINGS
- GREAT VIEWS
- CONVENIENT LOCATION
Description
A 23½ acre Smallholding, with 3 bedroom Farmhouse (had new air source central heating solar panels, and internal wall insulation installed recently) and in need of some upgrading works, with adjoining garage/workshop and further adjoining former cowshed on far end (suited for possible conversion for additional accommodation/additional annexe - subject to consents) and other outbuildings and 5 fields located alongside and to the rear of the Homestead, with a further block accessed via private track, and lying alongside a district roadway, conveniently located between the Market Centres of Newcastle Emlyn and Llandysul.
Situation Grid Ref: SN315 - 415
The property lies alongside the A475 Newcastle Emlyn to Lampeter road, some 3 miles from the market town of Newcastle Emlyn which provides for a varied array of facilities, together with being a popular tourist location, with the renowned river Teifi flowing past the castle ruins. The village centre of Henllan is some 1.5 miles distant and has a care home, sub post office, vintage steam railway depot and specialist wine retail outlet. The river Teifi flows underneath the famous Henllan bridge (3/4 mile) and is popular with tourists, canoeists and fishermen. The property's western aspect also bounds with a minor district road leading up passed Bryngwenith Chapel, which goes up to join with the B4571 Newcastle Emlyn to Adpar/Ffostrasol district road.
EPC: 'E'
TENURE - Advised Freehold
SERVICES - Advised Mains electricity, water and drainage. UPVC wood effect Double Glazed windows and external doors. Recently installed Air Source central heating (external boiler) and Solar panels.
Council Tax Band 'E' £2552.22 (2024/25).
DIRECTIONS
From Newcastle Emlyn Town Bridge, turn onto the A475 road for Lampeter. Carry on through Llanyfriog, and along the long straight stretch, and climb up the hill and around the Z bends, and climb up again. You'll then come down to a Cross Roads and the property will be seen here on the left hand side before you go down the hill into Aberbanc.
DESCRIPTION
The property is a 23½ acre Smallholding comprising of traditional Homestead and land divided into three enclosures bounding to one side and rear of the yard. The Dwelling and front row of outbuildings are set slightly back from the A475 road, with access into the yard from this aspect, or a further entrance sat alongside the minor district road heading towards Bryngwenith/B4571 Newcastle Emlyn - Ffostrasol road (1½) miles).
The House provides opportunities for various upgrading works following the recent grant-aided energy efficiency measures installed, and as noted the adjoining row of buildings do provide potential for conversion (subject to consents), for additional accommodation if so desired. The outbuildings have been previously used for a mixture of domestic/agricultural storage, together with livestock housing and a more modern steel framed workshop located at the top end of the Homestead. The land bounding is level and in general good heart and suited for either agriculture/equestrian purposes, and all having roadside frontage.
The other block has its own independent private track access off the district road, and there is a gate from the Homestead block to cross the track to access a gate on the second block.
The Stone/Slate two storey House provides the following ACCOMMODATION (all measurements are approximate):
Front Door with upper section having opaque, coloured and leaded inset panels into:
Hallway with radiator, stairs to first floor, understairs cupboard, door off to Rear Aspect Living Room and kitchen, door off to:
Lounge 14'x'11'6 with window to fore, wood burner set in fireplace with slate hearth and mantle, radiator, double power point, telephone point, further joint internet/telephone point, coved and textured ceiling. Folding door into Living Room.
Stone faced Arch into:
Sitting Room 13'11 x 11'6 with window to fore, radiator, stone faced fireplace with ceramic cast range heater set on slate hearth, timber TV plinth to one side, double power point, coved ceiling.
Galley Kitchen 15'3 x 6'5 with window to side, aged fitted base and wall units, stainless steel single bowl double drainer sink unit, plumbing for washing machine, 'Bosch' integral electric oven and 4 ring ceramic hob with concealed extractor hood above, 2 single power points, double power point, cooker point, tiled splashbacks, half opaque glazed floor to rear exterior.
Living/Breakfast Room 14' x 6' with oil-fired 'Cleopatra' range heater/cooker set in tiled
surround inglenook area, window to rear and
side, radiator, double power point, folding
door into Lounge.
First Floor: Landing with Airing Cupboard now having air source central heating and hot water cylinder. Rear Aspect Landing with doors off to:
Bedroom 3 11'7 x 6'4 with window to side, radiator,
double power point, part sloping ceiling.
Bathroom 12'4 x 6'8 with radiator, coloured suite of panelled bath, WC, pedestal hand wash basin, part opaque window to side, part sloping ceiling, tiled splashback, shower point and light.
Steps up to Front Aspect Landing with access off to Loft Space, doors off to:
Bedroom 1 (Left hand side) 13'11 x 11'5 with window to fore, radiator, single power point, textured ceiling.
Bedroom/Child's Bedroom 8'2 x 5'10 with window to fore, radiator, textured ceiling.
Bedroom 2 14' x 11'7 max, 9'3 min with window to fore, double power point, radiator, telephone point, textured ceiling.
Externally
Open off-road parking to fore. Small courtyard to side. Adjoining to the other side is a stone Garage/Workshop with up and over door to roadside aspect and UPVC pedestrian door to rear aspect. (Some potential to convert this building, subject to consents). Further adjoining Dairy with door out to exterior, step and door into: former 16 Tie Cowshed with asbestos clad roof, milking pipeline still in situ, 2 doors to exterior, door and step to further 4 Tie Cowshed/Barn Room. Adjoining at the top end of this range are 3 Pigsty Pens.
Separate block built 24' wide Garage and adjoining to its rear elevation Dog Kennel/Poultry Shed.
45' x 18' block Workshop with Grain Loft over and Tractor Store at the top end of this Building. Block built Calf Cots and bounding with 3 Bay Dutch Barn and Lean-to.
Behind the Dwelling is a courtyard area with pedestrian
gate out to Bryngwenith minor road, and beyond is a
sizable vegetable growing plot area. Located at the top
end of the Homestead, and with separate access off the
Bryngwenith roadway, is a steel frame 3 Bay Workshop
45' x 20' x12' with internal corner loft area with steel
staircase and further 45' x 12' Lean-to Loose Housing Shed. Located on the edge of bounding Field No. 0951 is a large corrugated iron clad and timber pole Machinery Store Shed.
The Homestead block of Land lies due East and North of the Homestead, and is divided into five level to gently sloping pasture fields, mainly in good heart, but possibly benefitting of certain rejuvenation works to bring them back into full productivity. A mains water supply to every enclosure is feasible, subject to necessary works. A mixture of cattle or sheep proof fencing. This block totals to some 10 acres or thereabouts.
The other Block of Land
This block totals to some 12.86 acres or thereabouts, with private hardcore access track leading in off from the A475 roadway, and runs up along the Western aspect of the block giving access to three out of five of the pasture fields, and bounds with a gateway into Parcel No. 1562, part of the Homestead subject block. The residential property of Cefn has a right of way along the track to access its curtilage.
The land is level to gently sloping block of pastures, divided into 5 enclosures, together with a further wooded/scrub area of some of an acre, with the track itself totalling to just under ½ acre. The block is fenced for cattle or sheep (in parts). No independent mains water supply connected to the block, but as the main supply pipe is within close vicinity on the road, then a new connection should probably be easily available (subject to necessary consents). Some rejuvenation works in general would bring the block back to a more productive state. Areas of rush appear in Parcels Nos. 2372 and 2862. Field No. 2862 also has a gateway out to the A475 road.
IACS
The Land is registered for this purpose. Prospective purchasers to satisfy themselves for future eligibility. Relevant Basic Payment Schemes units may be available to purchase, subject to separate negotiation.
Agent's Note
A conveniently improvable Smallholding, ideally suited for family/retirement purposes, and either for equestrian/small scale livestock rearing. The adjoining outbuildings to the Dwelling do provide some potential for conversion for extra accommodation/holiday let unit (subject to consents) if desired and the land is an easily manageable block, again either for grazing or cropping purposes.
Schedule of Acreage
Summary:
22.14 est. grazable/claimable
0.69 homestead
0.30 wood/scrub
0.47 track
23.60
Energy Performance Certificates
EPC 1Llandysul,Ceredigion, SA44 5TS
NEAREST STATIONS
Distances are straight line measurements from the centre of the postcode- Carmarthen Station14.1 miles
Notes
Disclaimer - Property reference N24159. The information displayed about this property comprises a property advertisement. Rightmove.co.uk makes no warranty as to the accuracy or completeness of the advertisement or any linked or associated information, and Rightmove has no control over the content. This property advertisement does not constitute property particulars. The information is provided and maintained by Dai Lewis, Newcastle Emlyn. Please contact the selling agent or developer directly to obtain any information which may be available under the terms of The Energy Performance of Buildings (Certificates and Inspections) (England and Wales) Regulations 2007 or the Home Report if in relation to a residential property in Scotland.
Map data ©OpenStreetMap contributors.





