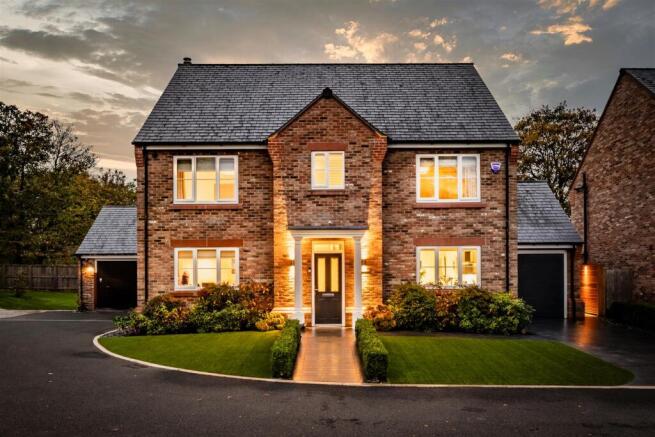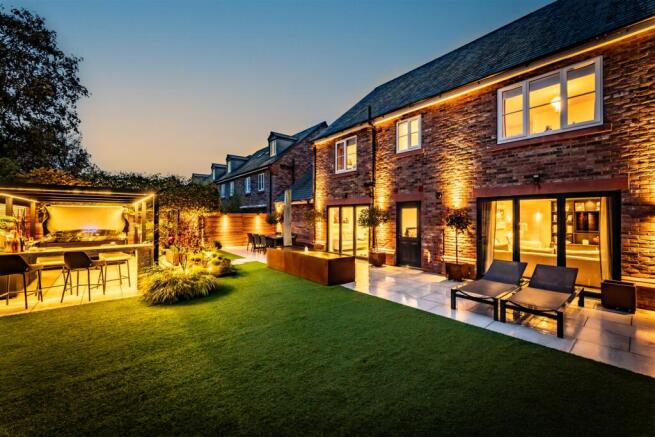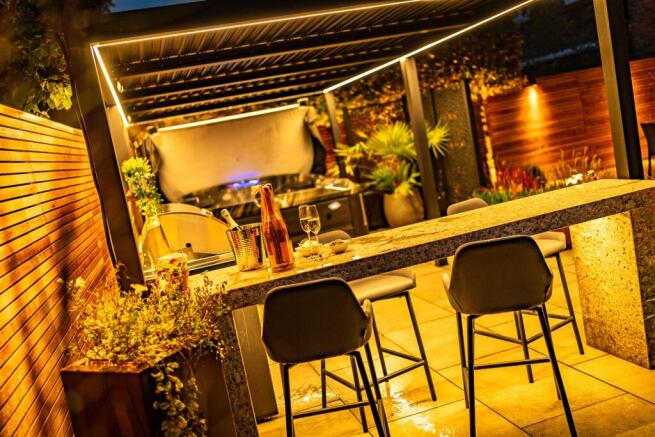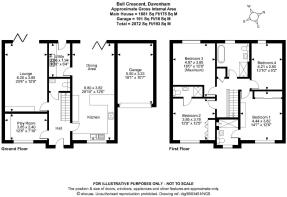Rare and luxurious property positioned within an exclusive development

- PROPERTY TYPE
Detached
- BEDROOMS
4
- BATHROOMS
3
- SIZE
2,072 sq ft
192 sq m
- TENUREDescribes how you own a property. There are different types of tenure - freehold, leasehold, and commonhold.Read more about tenure in our glossary page.
Freehold
Key features
- Tucked away off Church Street, Davenham
- Exceptional interior design throughout
- Superb kitchen/dining/family room
- Lounge with log burner and bi-fold doors
- Family room/study
- Downstairs cloakroom/w.c and Utility Room
- Four generous bedrooms, three bathrooms
- Driveway and Garage
- Outstanding landscaped garden with outdoor kitchen/entertaining space
Description
4 Bell Crescent, Davenham, Cheshire, CW9 8GD
Behind the elegant Corinthian style pillars of a canopied doorway a herringbone floor flows seamlessly from a central hallway into an outstanding lounge giving a first glimpse of the beautiful palette and luxury design that features throughout. Offering the perfect blend of sophistication and homeliness, this immaculate reception room stretches down to an expanse of bi-fold doors that allow the gardens to become an integral part of the house. The rich grey tones of a bespoke media wall perfectly complement the frames of the glazing, and while a wood burner nestles in the fireplace beneath a floating timber mantel, the hidden rail of plush curtains demonstrates an attention to the smallest of details.
Across the hallway a magnificent kitchen and dining room combines to give you a double aspect open plan layout that reaches out over the full depth of the property. Filled with natural light and equally prefect for day to day life or impressing friends with your culinary skills, the notable dimensions have room to spare for a relaxed seating area. Further bi-fold doors connect with a paved path leading the way to the outdoor kitchen, while inside beautifully crafted Shaker cabinets are topped with granite and house a first class array of integrated Siemens appliances. A bar stool overhang both defines and unites the open plan layout, and a matching utility room adds the perfect finishing touch.
Versatile to your needs a fantastic playroom could easily become a home office, gym or formal dining room if preferred. A deluxe cloakroom completes the ground floor.
Venture upstairs and you’ll find a large central landing unfolding onto a succession of exemplary bedrooms. The utterly enviable principal bedroom has a hugely sultry feel with its tall padded velvet headboard and the dark chocolate brown hues of its sliding door wardrobes. However it is undoubtedly the bespoke fitted dressing table with its subtly illuminated glass fronted storage that ultimately adds that all important wow factor. Elegant yet luxurious, a superior en suite shower room elevates this alluring room further still.
The second double bedroom offers fitted wardrobes and an equally notable en suite of its own, while a sublime family bathroom is where an indulgently relaxing freestanding contemporary bathtub sits against a backdrop of textured tiles and a brilliantly broad wetroom shower has perfectly placed alcove storage.
Outside landscaped gardens proffer a stunning extension of this superior home. Illuminated by feature lighting, whether you long to simply recline in the sun or play host to family and friends, the incredible rear garden has been designed with you in mind.
Paved terracing has plenty of space for al fresco dining and extends down to a contemporary pergola where a magnificent outdoor kitchen and Jacuzzi take centre stage beneath a weather proofed louvered roof. A spacious bar style dining table cast in granite stretches out giving you every excuse to enjoy freshly cooked food from the first class Grillo kitchen with its Iroko hardwood, gas barbeque and chiller fridge.
An easy to maintain artificial lawn has a sunken trampoline that all ages will secretly use and whilst stylish slatted fencing lends a coveted degree of privacy, pleached beech trees, ferns and grasses combine with a raised Corten steel water feature to give an idyllic and tranquil vibe.
At the front of the property immaculately kept gardens are framed by rows of clipped Buxus, and to the side a private brick paved driveway and attached garage supply off-road parking.
Brochures
Rare and luxurious property positioned within an eEPC- COUNCIL TAXA payment made to your local authority in order to pay for local services like schools, libraries, and refuse collection. The amount you pay depends on the value of the property.Read more about council Tax in our glossary page.
- Band: F
- PARKINGDetails of how and where vehicles can be parked, and any associated costs.Read more about parking in our glossary page.
- Garage,Driveway
- GARDENA property has access to an outdoor space, which could be private or shared.
- Yes
- ACCESSIBILITYHow a property has been adapted to meet the needs of vulnerable or disabled individuals.Read more about accessibility in our glossary page.
- Ask agent
Rare and luxurious property positioned within an exclusive development
Add an important place to see how long it'd take to get there from our property listings.
__mins driving to your place
Get an instant, personalised result:
- Show sellers you’re serious
- Secure viewings faster with agents
- No impact on your credit score
Your mortgage
Notes
Staying secure when looking for property
Ensure you're up to date with our latest advice on how to avoid fraud or scams when looking for property online.
Visit our security centre to find out moreDisclaimer - Property reference 33621991. The information displayed about this property comprises a property advertisement. Rightmove.co.uk makes no warranty as to the accuracy or completeness of the advertisement or any linked or associated information, and Rightmove has no control over the content. This property advertisement does not constitute property particulars. The information is provided and maintained by J Lord & Co, Davenham. Please contact the selling agent or developer directly to obtain any information which may be available under the terms of The Energy Performance of Buildings (Certificates and Inspections) (England and Wales) Regulations 2007 or the Home Report if in relation to a residential property in Scotland.
*This is the average speed from the provider with the fastest broadband package available at this postcode. The average speed displayed is based on the download speeds of at least 50% of customers at peak time (8pm to 10pm). Fibre/cable services at the postcode are subject to availability and may differ between properties within a postcode. Speeds can be affected by a range of technical and environmental factors. The speed at the property may be lower than that listed above. You can check the estimated speed and confirm availability to a property prior to purchasing on the broadband provider's website. Providers may increase charges. The information is provided and maintained by Decision Technologies Limited. **This is indicative only and based on a 2-person household with multiple devices and simultaneous usage. Broadband performance is affected by multiple factors including number of occupants and devices, simultaneous usage, router range etc. For more information speak to your broadband provider.
Map data ©OpenStreetMap contributors.






