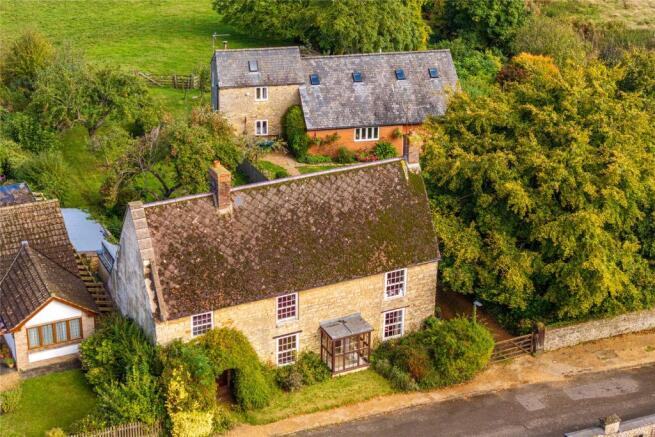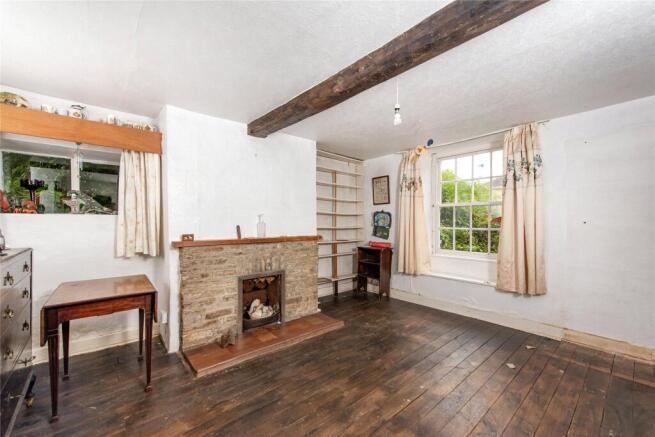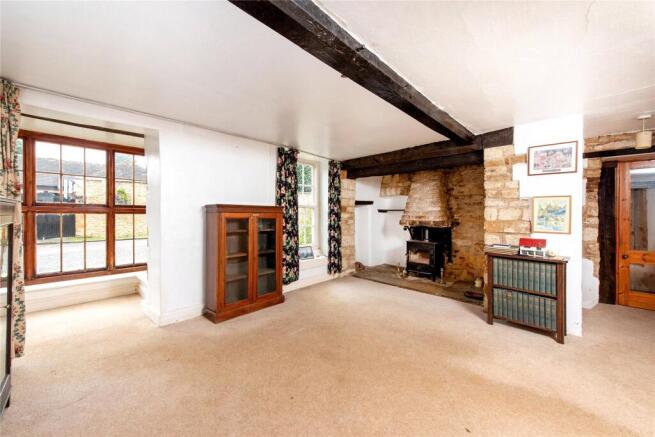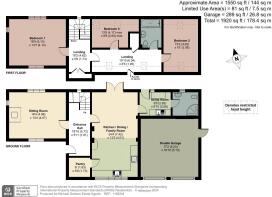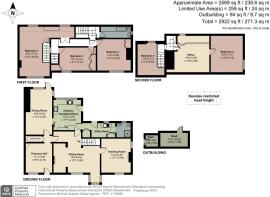
Deans Row, Gayton, Northamptonshire, NN7

- PROPERTY TYPE
Detached
- BEDROOMS
5
- BATHROOMS
2
- SIZE
4,119 sq ft
383 sq m
- TENUREDescribes how you own a property. There are different types of tenure - freehold, leasehold, and commonhold.Read more about tenure in our glossary page.
Freehold
Key features
- Two detached dwellings, gardens and paddock
- Five bedrooms, two bathrooms in main house
- Three bedrooms, two bathrooms in second property
- Gated driveway & double garage
- Separate garden to each property
- Paddock and copse extending 2.22 acres
- In need of modernisation
- No upper chain
Description
Barn house is the smaller property to the rear extending to circa 1,550 sq. ft. with accommodation comprising an entrance hall, sitting room, kitchen/dining/family room, utility room, downstairs shower room, three first floor bedrooms ana a family bathroom.
Both properties are in need of modernisation and it should be noted that the roof on Beech House is asbestos tile.
Beech House
The mid/late 18th-century limestone property (altered during the following two centuries), retains many period features with quarry tiled floors, exposed beams, 16-pane sash windows, window seats, exposed wide wooden floorboards and exposed A-frames, purlins, and rafters in the vaulted second floor rooms. (See Grade listing no 1041072.) The 2,750 sq. ft. of accommodation provides scope for restoration and modernisation to create a home with versatile living space.
Barn House
The sitting room has a triple aspect and wood burning stove whilst the dual aspect kitchen/dining/family room has French doors to the garden, an electric hob, a double electric oven, space and plumbing for a dishwasher, a shelved pantry cupboard and room for both dining and seating areas. Stairs in the entrance hall access the landing and three bedrooms on the first floor. The triple aspect main bedroom has views over open countryside to the rear. Bedrooms two and three are both double rooms and there is a three piece family bathroom.
Outside
There is a pillared gated entrance to the right of the Beech House leading to a parking area and the rear garden, which is laid predominately to lawn, with established trees, and leads behind the neighbouring properties on the left. There is gated access to Barn House with access currently from this garden to the 2.2 acre paddock and a copse to the rear which forms part of the property. There is an integral double garage forming part of Barn House.
Schooling and Situation
The primary school in the village is rated outstanding by Ofsted and the property is in catchment of Campion School, Bugbrooke. Other local schools include Quinton House, Northampton High School, Northampton School for Boys, Beachborough School and Winchester House School. The village has a village hall, a church, and a public house.
Brochures
Web DetailsParticulars- COUNCIL TAXA payment made to your local authority in order to pay for local services like schools, libraries, and refuse collection. The amount you pay depends on the value of the property.Read more about council Tax in our glossary page.
- Band: G
- PARKINGDetails of how and where vehicles can be parked, and any associated costs.Read more about parking in our glossary page.
- Yes
- GARDENA property has access to an outdoor space, which could be private or shared.
- Yes
- ACCESSIBILITYHow a property has been adapted to meet the needs of vulnerable or disabled individuals.Read more about accessibility in our glossary page.
- Ask agent
Energy performance certificate - ask agent
Deans Row, Gayton, Northamptonshire, NN7
Add an important place to see how long it'd take to get there from our property listings.
__mins driving to your place
Get an instant, personalised result:
- Show sellers you’re serious
- Secure viewings faster with agents
- No impact on your credit score
Your mortgage
Notes
Staying secure when looking for property
Ensure you're up to date with our latest advice on how to avoid fraud or scams when looking for property online.
Visit our security centre to find out moreDisclaimer - Property reference TOW250011. The information displayed about this property comprises a property advertisement. Rightmove.co.uk makes no warranty as to the accuracy or completeness of the advertisement or any linked or associated information, and Rightmove has no control over the content. This property advertisement does not constitute property particulars. The information is provided and maintained by Michael Graham, Towcester. Please contact the selling agent or developer directly to obtain any information which may be available under the terms of The Energy Performance of Buildings (Certificates and Inspections) (England and Wales) Regulations 2007 or the Home Report if in relation to a residential property in Scotland.
*This is the average speed from the provider with the fastest broadband package available at this postcode. The average speed displayed is based on the download speeds of at least 50% of customers at peak time (8pm to 10pm). Fibre/cable services at the postcode are subject to availability and may differ between properties within a postcode. Speeds can be affected by a range of technical and environmental factors. The speed at the property may be lower than that listed above. You can check the estimated speed and confirm availability to a property prior to purchasing on the broadband provider's website. Providers may increase charges. The information is provided and maintained by Decision Technologies Limited. **This is indicative only and based on a 2-person household with multiple devices and simultaneous usage. Broadband performance is affected by multiple factors including number of occupants and devices, simultaneous usage, router range etc. For more information speak to your broadband provider.
Map data ©OpenStreetMap contributors.
