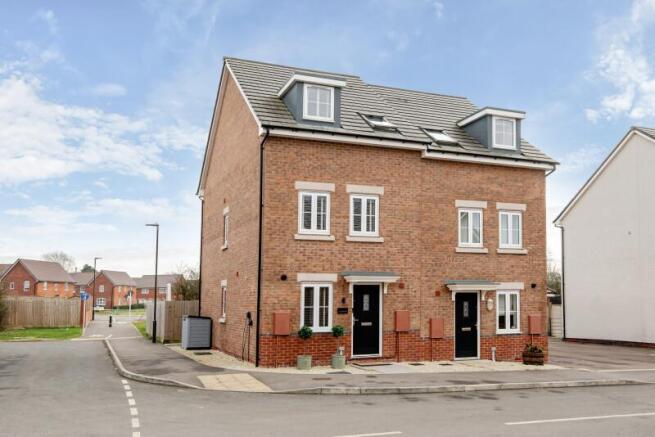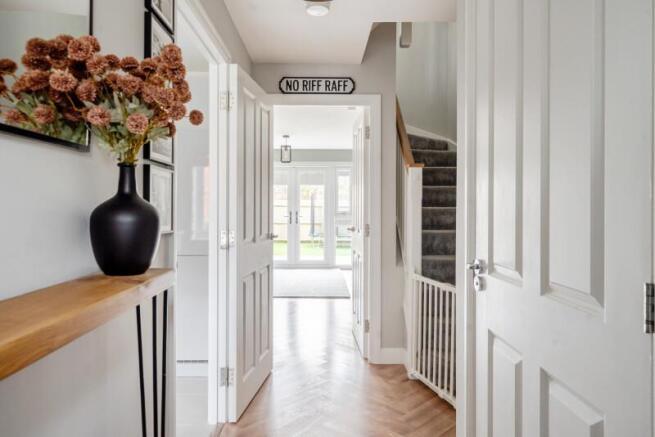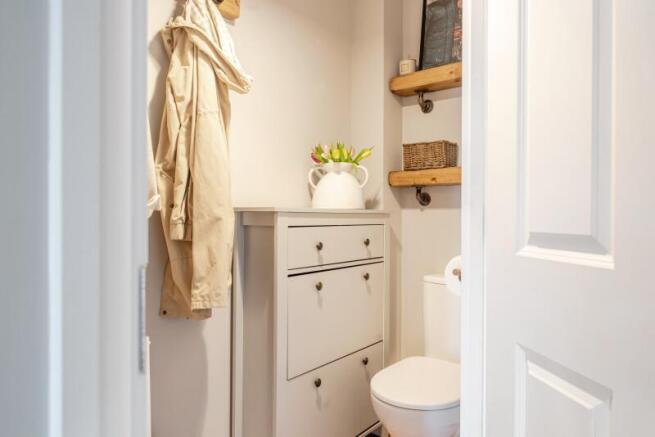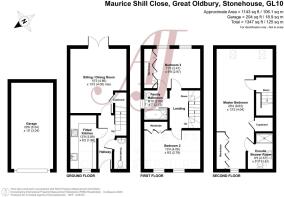Maurice Shill Close, Great Oldbury

- PROPERTY TYPE
House
- BEDROOMS
3
- BATHROOMS
2
- SIZE
1,143 sq ft
106 sq m
- TENUREDescribes how you own a property. There are different types of tenure - freehold, leasehold, and commonhold.Read more about tenure in our glossary page.
Freehold
Key features
- A lovely three storey Norbury Barratt home immaculately presented throughout.
- Set in a cul-de-sac location with en-bloc garage and parking for two cars
- Entrance hall, d/s cloakroom & large under stairs cupboard, herringbone flooring
- Fitted kitchen with a range of integral appliances and extra units added
- Sitting room with dining area, French doors opening onto a sun terrace and garden
- To the first floor, two double bedrooms both with fitted wardrobes & family bathroom
- Master suite across top floor with built in wardrobes & en suite shower room
- Enclosed rear garden with side gate, designed with an ease of maintenance
- Great Oldbury has become a real community, perfect for rural and canal walks
- Great location close to amenities & travel links motorway & stations & schools in easy reach
Description
This is a lovely example of a Norbury design built by Barratt Homes in the last four and half years. The property is situated in a quiet cul-de-sac, a single en bloc garage with a good sized driveway in front for an ease of parking for two cars.
The property has been very well looked after and great attention to detail with lovely décor throughout compliments a range of wardrobe's added to each bedroom, along with extra base units added to the kitchen and a lovely sun terrace to enjoy a Southerly aspect.
On approach to the entrance steps lead to the front door with chipping borders to each side. Entrance hall has stairs leading to the first floor. Doors lead to D.S Cloakroom, kitchen and dining/sitting room. Having lovely herringbone flooring through the hall and reception room.
A fully fitted kitchen with a range of base and wall mounted cabinets. Built in four ring hob, electric oven and extractor. Integrated fridge/freezer, dishwasher and washing machine. Tiled flooring and window to the front. Further base units have been added to provide more storage.
Sitting/dining room with window to the side, French doors leading to the garden with having opening windows each side of. A very useful storage cupboard. A great amount of natural light. Herringbone flooring throughout and a good amount of space for entertaining and relaxing. Nicely decorated in a soft apple green.
To the first floor two lovely double bedrooms. One has direct access from the bedroom into the family bathroom. A perfect guest room. Both rooms have fitted wardrobes have a wealth of natural light and plenty of space for further freestanding furniture. Family bathroom very nicely presented with shower over bath, window to side, vanity unit and low flush toilet.
To the second floor the master suite provides a wealth of space as this room is the length of the property. Perfect space for desk and sofa. Dormer window to the front, a range of built-in wardrobes to the ceiling line, a built in cupboard over the stairs. Complimented in lovely soft apple green walls. Completed by a lovely en-suite shower room, Velux window, double shower cubicle, low flush toilet and vanity unit, marble effect tiled flooring. Great space throughout for any family.
This truly is a wonderful property immaculately presented and ready to move into.
Outside - Enclosed rear garden design with an ease of maintenance in mind, polished tiled sun terrace takes full advantage of the Southerly aspect and perfect for entertaining.
Opens to the garden with artificial grass. Space for children to play and all with ease of access to open space behind. Perfect for all the family to enjoy.
Enclosed with side gate leading around to the front, where there is an electric car charger.
The Great Oldbury development is conveniently located near Stonehouse. Stonehouse High Street has a supermarket, local butchers, and family ran businesses and cafes. There is a medical centre and pharmacy with dentist and vets nearby too. Stroud is located approx. 5 miles away.
Great Oldbury has a proposed local centre on the development which will include a doctors surgery. This development forms part of an exciting new community and will have play areas, sports pitches and a local centre.
Maidenhill Secondary school, Ofsted rated Good in May 2022, is located in Stonehouse with primary schools such as Stonehouse Park infants and the newly opened primary school in Great Oldbury. Other schools nearby include private school with boarding, Wycliffe and grammar schools Stroud High School (girls) and Marling (boys).
Conveniently located with great access to the M5 North and South bound and transport links via train with stations in Stonehouse, Stroud and Cam & Dursley. Perfect location for countryside walks along the Thames and Severn Canal Towpath just a short walk away.
Brochures
Brochure 11 Maurice Shill.pdfBrochure- COUNCIL TAXA payment made to your local authority in order to pay for local services like schools, libraries, and refuse collection. The amount you pay depends on the value of the property.Read more about council Tax in our glossary page.
- Band: D
- PARKINGDetails of how and where vehicles can be parked, and any associated costs.Read more about parking in our glossary page.
- Garage en bloc
- GARDENA property has access to an outdoor space, which could be private or shared.
- Yes
- ACCESSIBILITYHow a property has been adapted to meet the needs of vulnerable or disabled individuals.Read more about accessibility in our glossary page.
- Ask agent
Maurice Shill Close, Great Oldbury
Add an important place to see how long it'd take to get there from our property listings.
__mins driving to your place
Get an instant, personalised result:
- Show sellers you’re serious
- Secure viewings faster with agents
- No impact on your credit score
Your mortgage
Notes
Staying secure when looking for property
Ensure you're up to date with our latest advice on how to avoid fraud or scams when looking for property online.
Visit our security centre to find out moreDisclaimer - Property reference 33623041. The information displayed about this property comprises a property advertisement. Rightmove.co.uk makes no warranty as to the accuracy or completeness of the advertisement or any linked or associated information, and Rightmove has no control over the content. This property advertisement does not constitute property particulars. The information is provided and maintained by AJ Estate Agents of Gloucestershire, Stonehouse. Please contact the selling agent or developer directly to obtain any information which may be available under the terms of The Energy Performance of Buildings (Certificates and Inspections) (England and Wales) Regulations 2007 or the Home Report if in relation to a residential property in Scotland.
*This is the average speed from the provider with the fastest broadband package available at this postcode. The average speed displayed is based on the download speeds of at least 50% of customers at peak time (8pm to 10pm). Fibre/cable services at the postcode are subject to availability and may differ between properties within a postcode. Speeds can be affected by a range of technical and environmental factors. The speed at the property may be lower than that listed above. You can check the estimated speed and confirm availability to a property prior to purchasing on the broadband provider's website. Providers may increase charges. The information is provided and maintained by Decision Technologies Limited. **This is indicative only and based on a 2-person household with multiple devices and simultaneous usage. Broadband performance is affected by multiple factors including number of occupants and devices, simultaneous usage, router range etc. For more information speak to your broadband provider.
Map data ©OpenStreetMap contributors.




