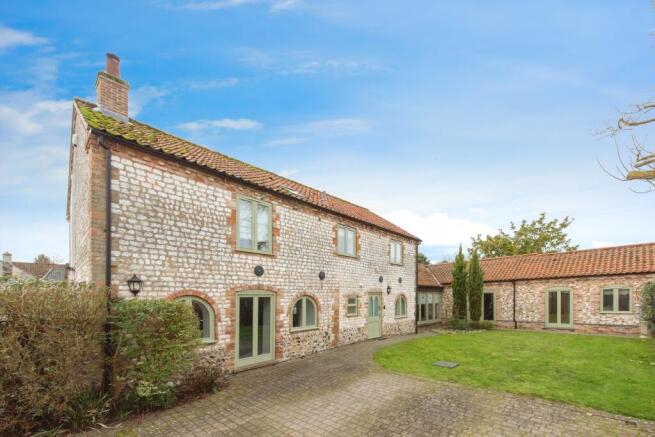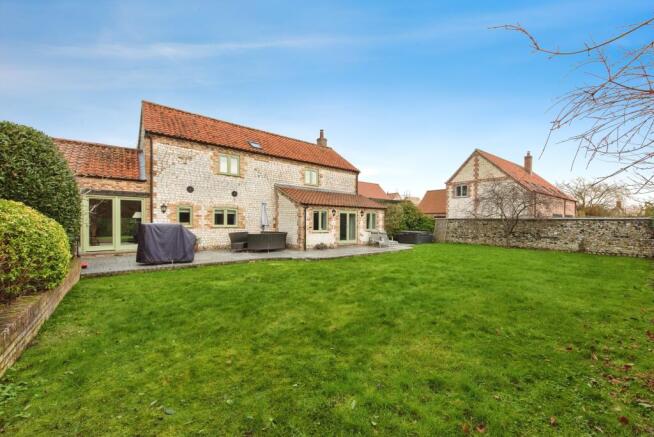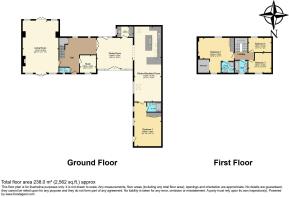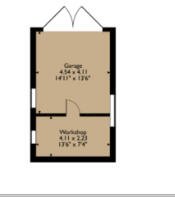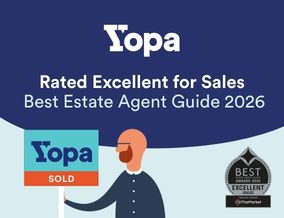
West End, Thetford, IP26

- PROPERTY TYPE
Detached
- BEDROOMS
4
- BATHROOMS
3
- SIZE
Ask agent
- TENUREDescribes how you own a property. There are different types of tenure - freehold, leasehold, and commonhold.Read more about tenure in our glossary page.
Freehold
Key features
- Air conditioning to Master Bedroom
- No Onward Chain
- Quiet Village Location
- Ground Floor Bedroom with Ensuite
- South Facing Garden
- Large Garage/Workshop
- Exceptionally Spacious Master Bedroom with Ensuite
- Master bedroom also features a walk in wardrobe
- Stunning Open Planned Living
- Beautiful Period Barn Conversion
Description
Approach to the property
This beautiful period home is tucked away in a small private road, with no through traffic. Turn into the property onto a block paved driveway to the left of the property with a separate garage and workshop to the right. The front garden is mainly laid to lawn with a feature stone bed and the blocked paved pathway leads you to the front door.
Entrance, Hallway
Step inside into a spacious entrance hallway, with a feature solid oak bannister staircase leading you up to the first floor, with a large storage cupboard underneath and doors leading you into the living room, boot room/study, cloakroom. The hallway leads you around to the dining room.
Living Room
The living room offers a wonderful double aspect space for evening entertaining, with French doors leading out to the rear garden. A lovely focal point to the room is the brick fireplace and multifuel burner, perfect for cosy winter evenings.
Dining room
This room really has the wow factor, a stunning addition to the living space with large floor to ceiling windows and French doors leading you out to the views of the garden. Sit, relax, and enjoy with a glass of wine!
Open Plan Kitchen Family Room
Leading from the dining room through a pillared archway into the open plan kitchen/diner family room, with vaulted ceilings and exposed beams. It offers an amazing space for all the family to enjoy – it’s certainly the hub of the home.
The stylish kitchen area has been well thought through, offering many practical solutions to family living. There’s an abundance of clever storage cupboards, larder stores, pan draws, and bin stores that wrap around the kitchen and its central island. The work surface has been fully fitted with highly durable Corian, which provides plenty of space for food preparation.
Integral appliances include a full-length fridge and separate freezer, plus an integral under counter drinks fridge. Dishwasher and two eye-level Bosch electric fan ovens, one of which is a combined microwave. Inset sink and drainer with mixer tap and water filter tap. Situated in the central island is a four-ring induction hob.
The family room offers an expansive area which is currently being used as a cinema room.
Utility Room
Located off the dining room, tucked away is the utility room that houses the washing machine and dryer, sink and storage units.
Cloakroom
Leading off from the entrance hallway is the cloakroom with water-saving WC and hand basin unit.
Study/Boot room
Perfect as a home office or study area, or a boot room if desired, the options are endless.
Ground floor Bedroom Two, plus Shower Ensuite
This purpose designed bedroom is a fantastic opportunity for a ground floor bedroom or could be repurposed to meet other needs, such as an annexe or B&B opportunity. It has a large built-in storage wardrobe and its own separate entrance that leads into the front garden. It’s ideal for someone with mobility concerns with its own walk-in ensuite which has a large walk-in shower, water-saving WC and washbasin in-housed unit and has been laid with a nonslip, cosy touch waterproof flooring.
First Floor
Leading up from the ground floor onto the balcony landing, all doors lead off from the landing to;
Bedroom One Plus Ensuite
A super spacious master bedroom that has a built-in wardrobe, storage cupboards and a walk in wardrobe. Plenty of room for a super king bed, and additional furniture. Current owners have installed air conditioning to this room. The dual aspect windows and high vaulted ceilings with beam work enhance the wonderful light and airy feel to the room. The flooring has been laid with carpet.
The ensuite comprises a corner shower unit, washbasin and WC
Bedroom Three
A double bedroom with a rear garden view and laid with carpet
Bedroom Four
A small double or good size single. It has a front garden aspect and is laid with carpet
Family Bathroom
The newly fitted bathroom suite comprises a full-size bath, water-saving w/c and integral resin washbasin in resin with storage underneath, modern tiling and vinyl flooring.
Loft Space
Access in bedroom 1, low height access as vaulted ceilings – no light or integral ladder
Rear Garden, South facing aspect
A lovely sunny walled garden, with a large slate, paved patio area leading out from the sunroom and living room French doors. It is mainly laid to lawn, with mature shrubs and borders. There are several outside electrical sockets located around the garden, one of which is for the Hot Tub, which may be negotiable within the sale of the property. Wooden storage shed located in the garden.
This is a lovely garden, perfect to entertain and relax in.
The garden can be accessed from the front driveway through large wooden gates.
Garage/workshop
The detached outbuilding of stone and chalk has been divided into two areas; enter through large barn doors into the first section that is currently being used a gym with rubber mat flooring. To the rear is a divided area that is accessed via a door that can be used as storage or workshop space. It has mains electric lighting and sockets.
Parking
The garage provides undercover parking plus driveway parking in front of the garage for several vehicles.
The property is located on a private shared road, and any costs are divided by the homeowners such as resurfacing.
Property History
The main house was originally an animal barn for Acacia House (neighbour to the south), with a separate stable and forge used for wagon-making. When converted (2007-8) the dining room was added to connect the two barns together.
Legend has it Queen Victoria’s carriage broke down on the way back from Sandringham. She spent the night in Acacia House and her horses in one of the converted barns
General information
This property will be a complete chain as the owners have already found their forward purchase that will be the end of the chain.
Viewings
Please request a viewing either online or by calling my customer service team, if you require any further information do not hesitate to contact me by searching on the Yopa website, agent search, thank you
Parking For Viewers
Roadside parking available
Utilities
Property Age Circa 400 years old, Rebuilt conversion approx. 2007
Double glazed. Throughout, Wooden and in excellent condition
Heating Oil boiler, with Mega flow multi-zone central heating
Oil tank located in front garden, plastic 1000 litre tank, shielded
Boiler Age 2007, serviced annually located in the Utility
Electric Box Located in Study/Boot room
Water Mains, water filter tap, in kitchen
Drainage Mains system
Sewage Non-mains, Sewage treatment plant at end of lane currently £45 per month. Serves 4 properties, eventually will serve 7 properties, which will reduce the cost.
Council Tax Band F,
EPC band: C
Disclaimer
Whilst we make enquiries with the Seller to ensure the information provided is accurate, Yopa makes no representations or warranties of any kind with respect to the statements contained in the particulars which should not be relied upon as representations of fact. All representations contained in the particulars are based on details supplied by the Seller. Your Conveyancer is legally responsible for ensuring any purchase agreement fully protects your position. Please inform us if you become aware of any information being inaccurate.
Money Laundering Regulations
Should a purchaser(s) have an offer accepted on a property marketed by Yopa, they will need to undertake an identification check and asked to provide information on the source and proof of funds. This is done to meet our obligation under Anti Money Laundering Regulations (AML) and is a legal requirement. We use a specialist third party service together with an in-house compliance team to verify your information. The cost of these checks is £82.50 +VAT per purchase, which is paid in advance, when an offer is agreed and prior to a sales memorandum being issued. This charge is non-refundable under any circumstances.
- COUNCIL TAXA payment made to your local authority in order to pay for local services like schools, libraries, and refuse collection. The amount you pay depends on the value of the property.Read more about council Tax in our glossary page.
- Ask agent
- PARKINGDetails of how and where vehicles can be parked, and any associated costs.Read more about parking in our glossary page.
- Yes
- GARDENA property has access to an outdoor space, which could be private or shared.
- Yes
- ACCESSIBILITYHow a property has been adapted to meet the needs of vulnerable or disabled individuals.Read more about accessibility in our glossary page.
- Ask agent
Energy performance certificate - ask agent
West End, Thetford, IP26
Add an important place to see how long it'd take to get there from our property listings.
__mins driving to your place
Get an instant, personalised result:
- Show sellers you’re serious
- Secure viewings faster with agents
- No impact on your credit score

Your mortgage
Notes
Staying secure when looking for property
Ensure you're up to date with our latest advice on how to avoid fraud or scams when looking for property online.
Visit our security centre to find out moreDisclaimer - Property reference 425277. The information displayed about this property comprises a property advertisement. Rightmove.co.uk makes no warranty as to the accuracy or completeness of the advertisement or any linked or associated information, and Rightmove has no control over the content. This property advertisement does not constitute property particulars. The information is provided and maintained by Yopa, East Anglia & London. Please contact the selling agent or developer directly to obtain any information which may be available under the terms of The Energy Performance of Buildings (Certificates and Inspections) (England and Wales) Regulations 2007 or the Home Report if in relation to a residential property in Scotland.
*This is the average speed from the provider with the fastest broadband package available at this postcode. The average speed displayed is based on the download speeds of at least 50% of customers at peak time (8pm to 10pm). Fibre/cable services at the postcode are subject to availability and may differ between properties within a postcode. Speeds can be affected by a range of technical and environmental factors. The speed at the property may be lower than that listed above. You can check the estimated speed and confirm availability to a property prior to purchasing on the broadband provider's website. Providers may increase charges. The information is provided and maintained by Decision Technologies Limited. **This is indicative only and based on a 2-person household with multiple devices and simultaneous usage. Broadband performance is affected by multiple factors including number of occupants and devices, simultaneous usage, router range etc. For more information speak to your broadband provider.
Map data ©OpenStreetMap contributors.
