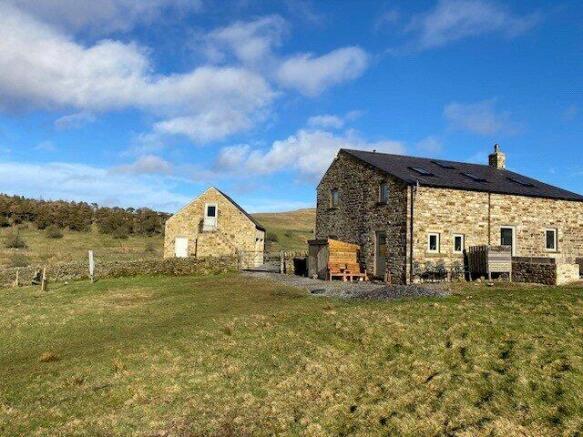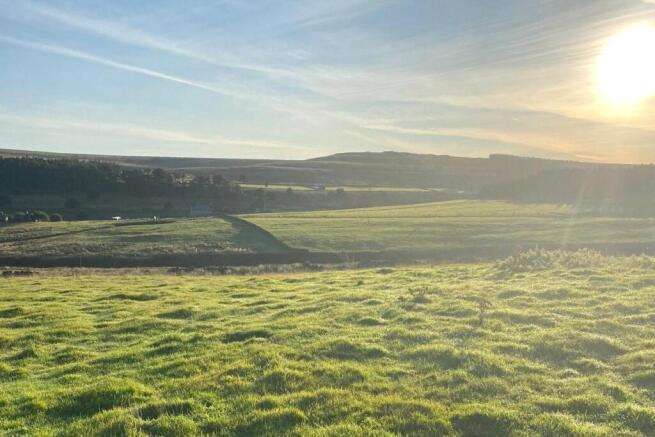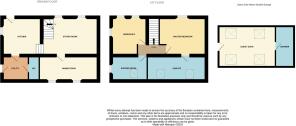
Low Rigg, Allenheads, Hexham, Northumberland, NE47

- PROPERTY TYPE
Detached
- BEDROOMS
3
- BATHROOMS
4
- SIZE
Ask agent
- TENUREDescribes how you own a property. There are different types of tenure - freehold, leasehold, and commonhold.Read more about tenure in our glossary page.
Freehold
Key features
- 11 Acres of Land
- Picturesque Landscape
- Registered DEFRA Smallholding
- Equestrian Ready
- Brilliant Outbuildings
- EPC: Band C
- Council Tax: Band D
- Tenure: Freehold
Description
The 19th century barn, which features stunning heritage cast iron guttering, has been lovingly restored to an excellent standard incorporating a wonderful mix of traditional character and contemporary features. The accommodation, which features triple glazing throughout, an air source heat pump and underfloor heating, briefly comprises: state of the art kitchen with ideal utility room and downstairs cloakroom/WC. There is a generous sitting room, with stunning original inglenook fireplace, and a further reception room with ample space for dining.
The first floor, accessed by the staircase in the sitting room, comprises of two well-proportioned double bedrooms. The principal bedroom has the benefit of a range of fitted wardrobes and a very generous ensuite bathroom. There is a lovely and bright shower room, with walk-in rainfall shower, and a second bedroom with stunning views over the countryside and a hatch leading to a boarded loft space with electrics.
Externally, the property benefits from an exceptional 11 acres of land, and is accessed from the statement driveway which has just recently been laid. The external of Low Rigg is considerable, briefly comprising: a double insulated garage built with electric thermally insulated up and over doors plus EV charger, an excellent guest suite or potential Airbnb setup above the garage with stunning views and two insulated log cabins which have electric and double glazing. a Highland polytunnel, vegetable garden, a burn running through the back field, and a chicken coop & run. The property would be suitable as a smallholding.
Furthermore, there are 340 tree saplings planted as part of the Great Northumberland Forest Project which will transfer ownership. There is planning permission for a large orangery where the foundations have already been started (the oak is available by separate negotiation) For our equestrians, the 2 acre field to the front would make for an ideal paddock - there is already hard standing available ready for stabling.
Allenheads is situated in a rural location within Allenheads of Northumberland, benefitting from privacy and incredible open views. The property is located 7 miles from Allendale Town and has easy access to the B6295 for commuting purposes.
Viewings come highly recommended.
Low Rigg
Low Rigg is accessed by a gated driveway which leads up to the main building. The primary access leads into the:
Kitchen
4.46 x 3.01 - A comprehensive range of contemporary wall and floor units with contrasting quartz and oak worksurfaces and breakfast bar, integrated electric oven at eye-level plus microwave and induction hob with extractor hood above, integrated dishwasher, full height fridge (under warranty) and a separate full height freezer, stainless steel sink unit, splashback tiling, spotlights, triple glazed window and solid stone tiled flooring. The kitchen features an electric Aga which is open for separate negotiation.
Utility Room
2.62 x 2.70 - An ideal utility room with a further range of wall and floor units, stainless steel sink with mixer tap and drainer unit, splashback tiling, multiple triple glazed windows providing a light and airy feel, external door with side access. The utility room provides access to the downstairs WC / cloakroom.
Sitting Room
4.47 x 4.75 - The generous living room features the stunning original inglenook fireplace with log burner, an excellent tilt and turn triple glazed window showcasing the countryside views, further double glazed window, staircase to first floor with understairs storage cupboard, tiled flooring.
Dining Room
2.86 x 5.89 - The dining room, which also features the original fireplace and tilt and turn window, has ample space for dining, a further triple glazed window and tiled flooring.
Landing
The carpeted staircase in the sitting room leads up to the landing which provides access to:
Master Bedroom
4.49 x 3.74 - The principal bedroom is a generous size, fitting a king size bed with ease, and includes an excellent Juliet balcony capitalising on the brilliant views, as well as a range of fitted wardrobes for ample storage. With carpet flooring, this bedroom provides access to:
Ensuite
2.52 x 5.76 - A sizeable ensuite with two Velux windows for ample light, low level WC and two Jack & Jill inspired wash hand basins inset with vanity. The ensuite has all the pipework ready to fit a bathtub.
Bedroom Two
3.65 x 4.54 - The second bedroom is also a good size, again fitting a king size bed with ease, with dual aspect windows, ample space for wardrobes, and carpet flooring. The second bedroom includes a hatch which provides access to the boarded loft space with electrics.
Family Bathroom
2.54 x 3.63 - A modern shower room with low level WC, wash hand basin set in vanity and a walk-in rainfall shower cubicle with splashback tiling; with triple glazed window plus Velux window providing ample light.
External
Externally, the property benefits from an exceptional 11 acres of land, and is accessed from the statement driveway which has just recently been laid. The external of Low Rigg is considerable, briefly comprising: a double insulated garage built with electric thermally insulated up and over doors plus EV charger, an excellent guest suite or potential Airbnb setup above the garage with stunning views and two insulated log cabins which have electric and double glazing. There is also a Shepherd's Hut (available for separate negotiation) which is insulated and has double glazing and electrics, a Highland polytunnel, vegetable garden and a chicken coop & run by separate negotiation - it is worth noting the property is a registered DEFRA smallholding. Furthermore, there are 340 tree saplings planted as part of the Great Northumberland Forest Project which will transfer ownership.
Guest Suite
Above the double garage features an excellent guest suite with all relevant planning permissions in place. The main room (5.32 x 3.80) features wall and floor units with contrasting wooden worksurfaces, stainless steel sink and space for appliances for a kitchen setup with ample space for living or a bed - there are four Velux windows for ample light and storage within eaves. There is also a shower room (2.86 x 0.97) with walk-in shower cubicle, wash hand basin and low level WC.
Notes
There is planning permission for a large orangery where the foundations have already been started and oak already purchased.
EPC
Band C - an excellent rating due to the triple glazing and insulation throughout. It is worth noting there is a £400 per quarter RHI running until 2027 which is transferable to the new owners.
Council Tax
Band D.
Tenure
Freehold.
Material Information
The following information should be read and considered by any potential buyers prior to making a transactional decision. The maximum speed for Broadband in the area can be shown by inputting the postcode via the Broadband Speed Checker ("UK's No. 1 Broadband Speed Test"). The mobile coverage in the area can be checked via the Ofcom website. The property benefits from Starlink WiFi granting approximately 250mbps. These particulars are intended to give a fair description of the property, but their accuracy cannot be guaranteed, and they do not constitute an offer of contract. Intending purchasers must rely on their own inspection of the property. None of the above appliances/services have been tested by ourselves. We recommend purchasers arrange for a qualified person to check all appliances/services before legal commitment.
Brochures
Particulars- COUNCIL TAXA payment made to your local authority in order to pay for local services like schools, libraries, and refuse collection. The amount you pay depends on the value of the property.Read more about council Tax in our glossary page.
- Band: D
- PARKINGDetails of how and where vehicles can be parked, and any associated costs.Read more about parking in our glossary page.
- Garage,Driveway,Off street
- GARDENA property has access to an outdoor space, which could be private or shared.
- Yes
- ACCESSIBILITYHow a property has been adapted to meet the needs of vulnerable or disabled individuals.Read more about accessibility in our glossary page.
- Ask agent
Low Rigg, Allenheads, Hexham, Northumberland, NE47
Add an important place to see how long it'd take to get there from our property listings.
__mins driving to your place
Get an instant, personalised result:
- Show sellers you’re serious
- Secure viewings faster with agents
- No impact on your credit score
Your mortgage
Notes
Staying secure when looking for property
Ensure you're up to date with our latest advice on how to avoid fraud or scams when looking for property online.
Visit our security centre to find out moreDisclaimer - Property reference RHP240315. The information displayed about this property comprises a property advertisement. Rightmove.co.uk makes no warranty as to the accuracy or completeness of the advertisement or any linked or associated information, and Rightmove has no control over the content. This property advertisement does not constitute property particulars. The information is provided and maintained by Red Hot Property, Prudhoe. Please contact the selling agent or developer directly to obtain any information which may be available under the terms of The Energy Performance of Buildings (Certificates and Inspections) (England and Wales) Regulations 2007 or the Home Report if in relation to a residential property in Scotland.
*This is the average speed from the provider with the fastest broadband package available at this postcode. The average speed displayed is based on the download speeds of at least 50% of customers at peak time (8pm to 10pm). Fibre/cable services at the postcode are subject to availability and may differ between properties within a postcode. Speeds can be affected by a range of technical and environmental factors. The speed at the property may be lower than that listed above. You can check the estimated speed and confirm availability to a property prior to purchasing on the broadband provider's website. Providers may increase charges. The information is provided and maintained by Decision Technologies Limited. **This is indicative only and based on a 2-person household with multiple devices and simultaneous usage. Broadband performance is affected by multiple factors including number of occupants and devices, simultaneous usage, router range etc. For more information speak to your broadband provider.
Map data ©OpenStreetMap contributors.





