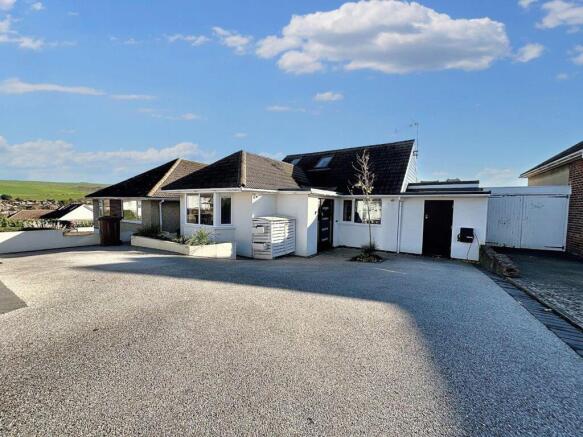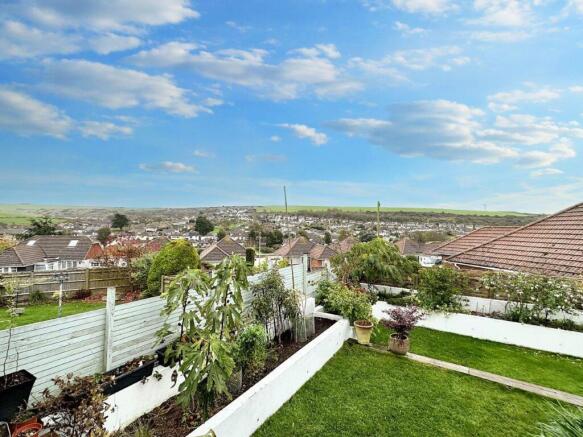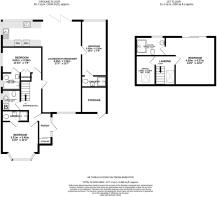
Tumulus Road, Saltdean, BN2 8FS

- PROPERTY TYPE
Bungalow
- BEDROOMS
5
- BATHROOMS
4
- SIZE
Ask agent
- TENUREDescribes how you own a property. There are different types of tenure - freehold, leasehold, and commonhold.Read more about tenure in our glossary page.
Freehold
Key features
- Lovely open living room/dining room/kitchen
- En-suite shower/bathrooms to 3 bedrooms
- Bi-fold doors to the rear garden
Description
Present owners who have created a bright, spacious and modern home that offers flexible accommodation with each bedroom having its own en-suite. The rear was extended and made open plan which created a lovely open living room/dining room/kitchen with bi-fold doors to the rear garden and views over open downland.
The property has a useful entrance porch with a door to the main hallway. The hall is a bright welcoming space and has a staircase with glass balustrade to a feature first floor galleried landing. The property has a karndean style flooring with underfloor heating throughout. The lounge/dining room is a lovely size being 27’ in length and having windows overlooking both the front and rear gardens. The lounge area has a feature fireplace with a modern electric real flame effect fire set into a bookcase with additional storage below. The dining area is to the rear of the room and has space for a large dining table overlooking the rear garden with bi-fold doors with built-in blinds. The Lounge and dining areas have built in speakers. The dining room then opens up into a modern kitchen fitted with a range of modern grey handless units on three walls. One wall has a floor to ceiling bank of units with an integrated fridge and freezer. Matching twin ovens, a combination oven/microwave and a built in coffee machine and dishwasher. The kitchen sink has a mixer tap with boiling and sparking water on demand. The kitchen then has a range of deep soft close drawers, all under a quality solid wood worktop and a built in wine cooler. There are some lovely countryside views from an ‘L’ shaped wide window with integral blinds.
On the ground floor are 3 double bedrooms each having their own en-suite shower/bathrooms that are both modern and fully tiled. There is a also a very useful ground floor WC/utility room.
A modern staircase with a glass balustrade leads to a galleried landing. The main bedroom has a wide range of fitted cupboards and sliding patio doors with lovely views over downland. A door leads to a spacious en-suite shower room with a walk in wet area, feature wash basin and low level WC. Also on the first floor is a 5th bedroom/study.
Outside, the property has again had a lot of work and has been newly rendered, has a new grey roof and has an attractive resin driveway with parking for 3 cars and two electric charge points. A door leads to a useful storage room. There is a white rendered boundary wall with planting boxes and newly planted ornamental trees. Side access to the rear garden. The rear garden has again been completely redesigned and landscaped. There is a raised decked area with an attractive grey deck with space for garden furniture and a bbq etc. There is a level lawn with attractive white rendered walls with plantation areas with newly established plants and shrubs, dedicated vegetable area.
The property is situated in a good residential location surrounded by countryside, yet near shops and bus services which proved frequent and easy access to Brighton City Centre. The local primary school is a 5 minute walk as are a further range of shops and Café’s. The newly restored Saltdean Lido swimming pool complex with its new Library, Gym, Café and Restaurant is about half a mile away, as is the main A259 and access to the beach.
ENTRANCE PORCH 7’7” x 4’ (2.34m x 1.21m)
HALLWAY 14’4” x 6’ (4.38m x 1.82m)
CLOAKROOM/UTILITY ROOM 6’3” x 5’5” (1.92m x 1.67m)
LOUNGE/DINING ROOM 27’ x 11’3” (8.22m x 3.44m)
KITCHEN 12’5” x 7’10” (3.81m x 2.16m)
BEDROOM 2 11’6” x 10’4” (3.53m x 3.16m)
EN-SUITE SHOWER ROOM
BEDROOM 3 11’9” x 7’8” (3.62m x 2.37m)
EN-SUITE BATHROOM 5’6” x 5’3” (1.70m x 1.61m)
BEDROOM 4 16’5” x 10’6” (5.02m x 3.23m)
EN-SUITE SHOWER ROOM
FIRST FLOOR
BEDROOM 1 14’9” x 11’2” (4.54m x 3.41m)
EN-SUITE SHOWER ROOM 8’5” x 5’8” (2.59m x 1.76m)
BEDROOM 5/STUDY 8’3” x 5’10” (2.52m x 1.55m)
GARDENS
EPC Rating: C
Brochures
Property Brochure- COUNCIL TAXA payment made to your local authority in order to pay for local services like schools, libraries, and refuse collection. The amount you pay depends on the value of the property.Read more about council Tax in our glossary page.
- Band: C
- PARKINGDetails of how and where vehicles can be parked, and any associated costs.Read more about parking in our glossary page.
- Yes
- GARDENA property has access to an outdoor space, which could be private or shared.
- Private garden
- ACCESSIBILITYHow a property has been adapted to meet the needs of vulnerable or disabled individuals.Read more about accessibility in our glossary page.
- Ask agent
Tumulus Road, Saltdean, BN2 8FS
Add an important place to see how long it'd take to get there from our property listings.
__mins driving to your place
Get an instant, personalised result:
- Show sellers you’re serious
- Secure viewings faster with agents
- No impact on your credit score


Your mortgage
Notes
Staying secure when looking for property
Ensure you're up to date with our latest advice on how to avoid fraud or scams when looking for property online.
Visit our security centre to find out moreDisclaimer - Property reference e3bd7088-e1e4-4f81-bfc9-5697764f65a9. The information displayed about this property comprises a property advertisement. Rightmove.co.uk makes no warranty as to the accuracy or completeness of the advertisement or any linked or associated information, and Rightmove has no control over the content. This property advertisement does not constitute property particulars. The information is provided and maintained by Carruthers and Luck, Peacehaven. Please contact the selling agent or developer directly to obtain any information which may be available under the terms of The Energy Performance of Buildings (Certificates and Inspections) (England and Wales) Regulations 2007 or the Home Report if in relation to a residential property in Scotland.
*This is the average speed from the provider with the fastest broadband package available at this postcode. The average speed displayed is based on the download speeds of at least 50% of customers at peak time (8pm to 10pm). Fibre/cable services at the postcode are subject to availability and may differ between properties within a postcode. Speeds can be affected by a range of technical and environmental factors. The speed at the property may be lower than that listed above. You can check the estimated speed and confirm availability to a property prior to purchasing on the broadband provider's website. Providers may increase charges. The information is provided and maintained by Decision Technologies Limited. **This is indicative only and based on a 2-person household with multiple devices and simultaneous usage. Broadband performance is affected by multiple factors including number of occupants and devices, simultaneous usage, router range etc. For more information speak to your broadband provider.
Map data ©OpenStreetMap contributors.





