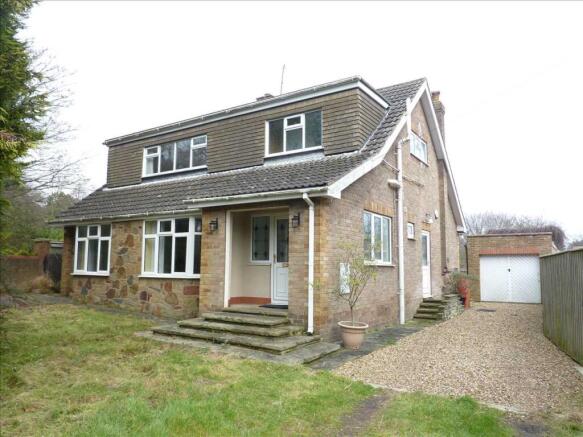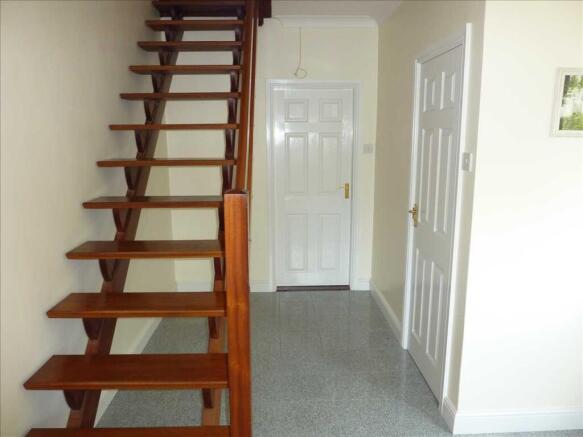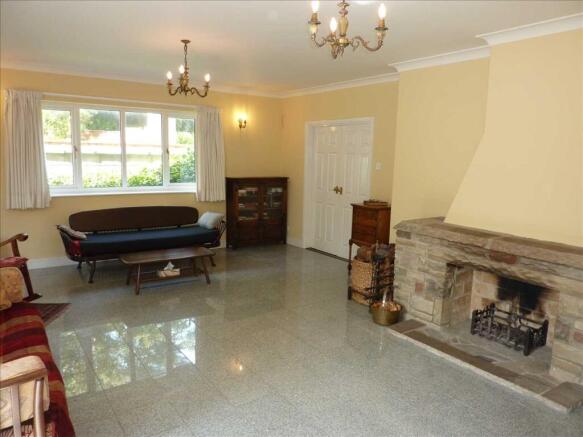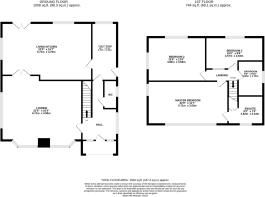
Chapel Lane, Barnoldby-le-beck, Grimsby

- PROPERTY TYPE
Detached
- BEDROOMS
3
- BATHROOMS
2
- SIZE
Ask agent
- TENUREDescribes how you own a property. There are different types of tenure - freehold, leasehold, and commonhold.Read more about tenure in our glossary page.
Freehold
Description
GROUND FLOOR
RECEPTION HALL
A welcoming entrance area from where the open tread staircase with ranch style balustrade leads to the first floor. There is a column style radiator and the hallway enjoys plenty of natural light.
CLOAKROOM
With half tiled walls and a white suite comprising a w.c. and a pedestal corner handbasin.
LOUNGE 6.71m (22'0") x 4.95m (16'3")
An excellent size room with three windows for plenty of daylight and three column style central heating radiators. There is a stone fireplace with a fire basket and double doors open directly to the Living Kitchen.
LIVING KITCHEN 6.71m (22'0") x 4.75m (15'7")
A very impressive size room with space for dining/relaxing and preparation. The kitchen area is equipped with a range of white cabinets with black granite worksurfaces incorporating an inset sink unit. There is a rangecooker with extractor canopy above and there is space for a freestanding dishwasher. Glazed double doors open to the rear garden and there are two column style central heating radiators.
UTILITY ROOM 4.75m (15'7") x 2.08m (6'10")
A much larger than average Utility Room with white cabinets, provision for appliances, a Belfast design glazed sink and a column style central heating radiator. There is a Grant oil fired central heating boiler and a door leads out to the driveway side of the house.
FIRST FLOOR
LANDING
MASTER BEDROOM 6.71m (22'0") x 3.53m (11'7")
A spacious bedroom with double aspect windows and a column style central heating radiator. A door opens to the en-suite Bathroom.
EN-SUITE BATHROOM 2.82m (9'3") x 2.24m (7'4")
Attractively tiled and with a white suite comprising a whirlpool bath with chrome mixer shower above, a pedestal washbasin and a w.c. There is a combined heated towel rail/radiator, a curved shower screen, a shaver point and a useful shelved cupboard.
BEDROOM TWO 4.80m (15'9") x 3.66m (12'0")
With double aspect windows and a column style central heating radiator.
BEDROOM THREE 4.57m (15'0") x 2.64m (8'8")
Currently used as a home office and for storage and with a column style central heating radiator.
FAMILY BATHROOM 2.90m (9'6") x 1.78m (5'10")
With travertine marble tiling and a white suite comprising a shaped shower bath with Grohe chrome mixer shower above, a pedestal washbasin and w.c. There is a combined heated towel rail/radiator and a curved shower screen.
BRICK GARAGE
With a front door and a side door. A separate driveway to the northern side of the house allows extra vehicle parking space.
OUTSIDE
The house stands within rectangular shaped gardens which are principally laid to grass. Within the front garden there are small trees whilst the rear garden is bordered by established shrubs and hedgerow. There are numerous fruit trees within the rear garden and there is a paved patio area and an oil storage tank.
GENERAL INFORMATION
Mains water, electricity and drainage are connected and broadband speeds and availability can be assessed using Ofcom's checker website. Central heating comprises radiators as detailed above connected to the Grant oil fired boiler in the Utility Room and the property has the benefit of uPVC framed double glazing. It falls within the jurisdiction of North East Lincolnshire Council and is in Council Tax Band E. The tenure is Freehold subject to Solicitors verification.
VIEWING
By appointment through the Agents on Grimsby 311000. A walkthrough video with commentary can be seen on Rightmove and the Martin Maslin website.
LOCATION AND AMENITIES
Chapel Lane lies in the heart of the picturesque village of Barnoldby-le-Beck, close to the village's historic church. The facilities of the larger village of Waltham are just a couple of minutes drive away and Barnoldby benefits from its own popular Public House, The Ship.
AGENTS NOTE
Some of the photographs were taken in 2023.
Brochures
PDF brochure- COUNCIL TAXA payment made to your local authority in order to pay for local services like schools, libraries, and refuse collection. The amount you pay depends on the value of the property.Read more about council Tax in our glossary page.
- Ask agent
- PARKINGDetails of how and where vehicles can be parked, and any associated costs.Read more about parking in our glossary page.
- Yes
- GARDENA property has access to an outdoor space, which could be private or shared.
- Yes
- ACCESSIBILITYHow a property has been adapted to meet the needs of vulnerable or disabled individuals.Read more about accessibility in our glossary page.
- Ask agent
Chapel Lane, Barnoldby-le-beck, Grimsby
Add an important place to see how long it'd take to get there from our property listings.
__mins driving to your place
Get an instant, personalised result:
- Show sellers you’re serious
- Secure viewings faster with agents
- No impact on your credit score
Your mortgage
Notes
Staying secure when looking for property
Ensure you're up to date with our latest advice on how to avoid fraud or scams when looking for property online.
Visit our security centre to find out moreDisclaimer - Property reference MRT125016. The information displayed about this property comprises a property advertisement. Rightmove.co.uk makes no warranty as to the accuracy or completeness of the advertisement or any linked or associated information, and Rightmove has no control over the content. This property advertisement does not constitute property particulars. The information is provided and maintained by Martin Maslin, Grimsby. Please contact the selling agent or developer directly to obtain any information which may be available under the terms of The Energy Performance of Buildings (Certificates and Inspections) (England and Wales) Regulations 2007 or the Home Report if in relation to a residential property in Scotland.
*This is the average speed from the provider with the fastest broadband package available at this postcode. The average speed displayed is based on the download speeds of at least 50% of customers at peak time (8pm to 10pm). Fibre/cable services at the postcode are subject to availability and may differ between properties within a postcode. Speeds can be affected by a range of technical and environmental factors. The speed at the property may be lower than that listed above. You can check the estimated speed and confirm availability to a property prior to purchasing on the broadband provider's website. Providers may increase charges. The information is provided and maintained by Decision Technologies Limited. **This is indicative only and based on a 2-person household with multiple devices and simultaneous usage. Broadband performance is affected by multiple factors including number of occupants and devices, simultaneous usage, router range etc. For more information speak to your broadband provider.
Map data ©OpenStreetMap contributors.








