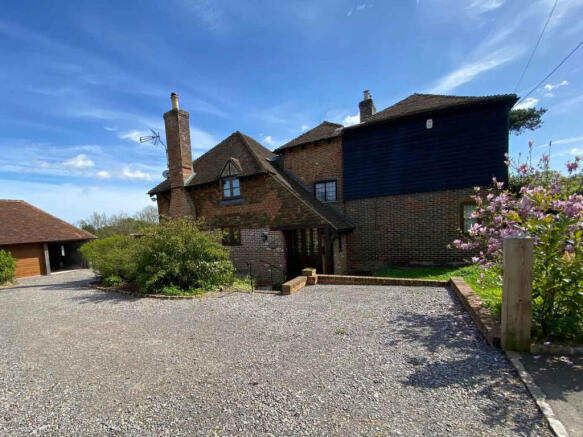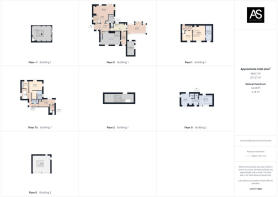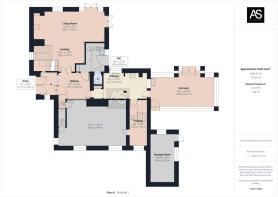Whatlington Road, Battle, TN33

- PROPERTY TYPE
Character Property
- BEDROOMS
5
- BATHROOMS
3
- SIZE
2,766 sq ft
257 sq m
- TENUREDescribes how you own a property. There are different types of tenure - freehold, leasehold, and commonhold.Read more about tenure in our glossary page.
Freehold
Key features
- Beautifully Landscaped Gardens - Enjoying a large patio, stunning views and a feature well in this tranquil outdoor space
- Renovated 18th-Century Home - Combines period features like old oak beams and an Inglenook with modern updates
- Spacious Living Area - Includes a double-aspect living room, fully oak panelled reception room and a conservatory with garden views
- Luxurious Main Bedroom - Features a private balcony, walk-in wardrobe and en-suite bathroom with walk in shower
- Bespoke Kitchen - Exposed beams, brickwork, a double butler's sink, a range cooker
- Relaxation and Wellness - Includes a sauna, jacuzzi, shower/wc and gym for ultimate comfort
- Unique Features - Original Brick floor, curved chapel-style entrance doors and a historic lamppost to add charm
- Flexible Layout - Office space either indoors or out and multiple stairwells
- Cellar - Large wine cellar with featured brick arches
- Parking - Newly built double garage, ample parking with a two area driveway for easy reversing and Eco Friendly Touch - 5,000 litre storm water tank
Description
Ground Floor:-
Entrance Porch:- Features curved chapel-style entrance with oak doors, exposed brickwork and a decorative leaded window.
Hallway:- Original brick floor dating back to the 18th Century with evidence of a former hearth. Retained original features.
From the Hallway:-
Living Room:- Accessed through double glassed doors, this room boasts a light wooden floor, a large inglenook fireplace with a monk seat, brick features and oak beam. It is a double-aspect with two doors leading to the terrace, a door to the cellar and a stairwell. The walls are oak panelled with 2 radiators.
Utility Room:- Includes a range of cupboards and drawers, a butler's sink, room for a washing machine and a dryer. A tiled floor and part tiled walls. A stable door to the garden. A door leads to a W/C.
Kitchen:- The window overlooks the garden with a double butler's sink, a range of cream cupboards and drawers with complimentary worktops, a range cooker, space for dishwasher, exposed original sandstone walls, feature beams and partly tiled sections. The tiled flooring has under floor heating. A fridge and a freezer is fitted adjacent to the kitchen through to a secondary stairwell. A door leads to the conservatory.
Conservatory:- Tiled floor, doors to the terrace and a well with a circular wooden and glass table top over the well. The water in the well is 24feet down with approximately 6 feet of water.
Secondary Stairwell:- Accessible from the kitchen. This area features a see through exposed section of the original building.
Reception Room:- Fully oak panelled, double aspect, includes a brick fireplace with wood surround. Steps from this room lead back to the hallway. This steps are original 18th Century. Additionally there is an original separate set of stairs leading to the first floor.
Main Stairwell:- Leading from the living room to the landing and central hallway adjacent to the Inglelook, features exposed brickwork, a window, a transom window and oak beams and balustrading. From the top of this stairwell it is overlooked by a galleried landing with side window and upper level accessed by a pull down ladder leading to attic storage room. The vaulted ceiling has oak beam features.
Main Bedroom:- Double aspect views with doors to a glassed private balcony, a walk-in wardrobe with fitted cupboards, trouser press, electric towel rail and en-site bathroom. The en-suite includes a w/c, basin, walk-in shower, window and 2 heated towel rails.
Bedroom 2 (single):- Overlooks garden and includes full length sliding door wardrobes.
Central Hallway:- Leads to a family bathroom which has a transom window, bath with electric shower fittings, w/c, basin, feature beams and extractor fan.
Office/Study:- Walk through having double aspect leading with a door to a landing with storage cupboard and stairwell to bedroom 3. Also desending back to the kitchen.
Bedroom 3 (double) :- Split level offering room for bed and study area, with window overlooking distant easterly views.
Bedroom 4 (double):- Accessed opposite the family bathroom. Original part of the house with exposed beams and wide plank flooring. Window with westerly view
Bedroom5 (double):- As bedroom 4 a window with westerly view, a brick fireplace and exposed wooden construction of the original building. Door to an en-suite on split level with vaulted ceiling, w/c, basin, corner bath with electric shower and featured stained glass window and a further opaque westerly facing window.
Outside:- Set in 0.87 of an acre there is a large lawn area allowing incredible views over the countryside. The large patio area has a water feature in the form of a well top. A further south facing lawn is separated by the Boules Court and Spar/Gym building. A Victorian lamp column is part of the historical features.
Additional features and outbuildings:-
Spar/Gym (which could be an ideal annexe subject to planning):- To include sauna, jacuzzi, w/c, basin, electric shower and space for gym equipment and electrical appliances.
Garden Tractor and tool shed.
Child's Wendy House.
Hobby/Office:- Formally a garage leading directly onto Whatlington Road, but
re-built and insulated for a hobby room.
Newly built double garage with insulated up and over electric doors. Insulation in the floor and walls to meet current building regulation. A pedestrian door and window to the rear. Driveway offers 2 areas to reverse and turn in.
Water Tank:- A 5000litre underground water tank connected to the storm water system and the overflow is piped to an open ditch below the garden.
The sewage system is connected to the public main drainage and the responsibility of Southern Water Company.
Located on the popular Whatlington Road, this property is well situated for easy access to the A21, walking distance to all of Battle's amenities such as schools, shops, Battle train station and yet still a stones throw from an abundance of countryside.
Historical Notes:-
The earliest recording we have seen of the property is dated 1740 when the site was separated from the Battle Estates. Whether the house was built prior to this date it is not known. However, the house was used during the occupation of the Sussex regiment during the Napoleonic period in the 1790's when the regiment was billeted opposite along the Whatlington Road levels. Later demolished and now where the Oakhurst Road estate is built. There is photographic evidence of a smokery built at the rear of the building, in a painting by artist Francis Grose in 1787 published in the "Bygone Battle" book. The Old part of the house is clearly shown in the painting.
The current vendors renovated the property using reclaimed materials where they could to retain the historical charm.
Council Tax band: F
Brochures
Brochure 1- COUNCIL TAXA payment made to your local authority in order to pay for local services like schools, libraries, and refuse collection. The amount you pay depends on the value of the property.Read more about council Tax in our glossary page.
- Band: F
- PARKINGDetails of how and where vehicles can be parked, and any associated costs.Read more about parking in our glossary page.
- Yes
- GARDENA property has access to an outdoor space, which could be private or shared.
- Yes
- ACCESSIBILITYHow a property has been adapted to meet the needs of vulnerable or disabled individuals.Read more about accessibility in our glossary page.
- Ask agent
Whatlington Road, Battle, TN33
Add an important place to see how long it'd take to get there from our property listings.
__mins driving to your place
Get an instant, personalised result:
- Show sellers you’re serious
- Secure viewings faster with agents
- No impact on your credit score
Your mortgage
Notes
Staying secure when looking for property
Ensure you're up to date with our latest advice on how to avoid fraud or scams when looking for property online.
Visit our security centre to find out moreDisclaimer - Property reference RX502715. The information displayed about this property comprises a property advertisement. Rightmove.co.uk makes no warranty as to the accuracy or completeness of the advertisement or any linked or associated information, and Rightmove has no control over the content. This property advertisement does not constitute property particulars. The information is provided and maintained by Ashton Stripp, Battle. Please contact the selling agent or developer directly to obtain any information which may be available under the terms of The Energy Performance of Buildings (Certificates and Inspections) (England and Wales) Regulations 2007 or the Home Report if in relation to a residential property in Scotland.
*This is the average speed from the provider with the fastest broadband package available at this postcode. The average speed displayed is based on the download speeds of at least 50% of customers at peak time (8pm to 10pm). Fibre/cable services at the postcode are subject to availability and may differ between properties within a postcode. Speeds can be affected by a range of technical and environmental factors. The speed at the property may be lower than that listed above. You can check the estimated speed and confirm availability to a property prior to purchasing on the broadband provider's website. Providers may increase charges. The information is provided and maintained by Decision Technologies Limited. **This is indicative only and based on a 2-person household with multiple devices and simultaneous usage. Broadband performance is affected by multiple factors including number of occupants and devices, simultaneous usage, router range etc. For more information speak to your broadband provider.
Map data ©OpenStreetMap contributors.






