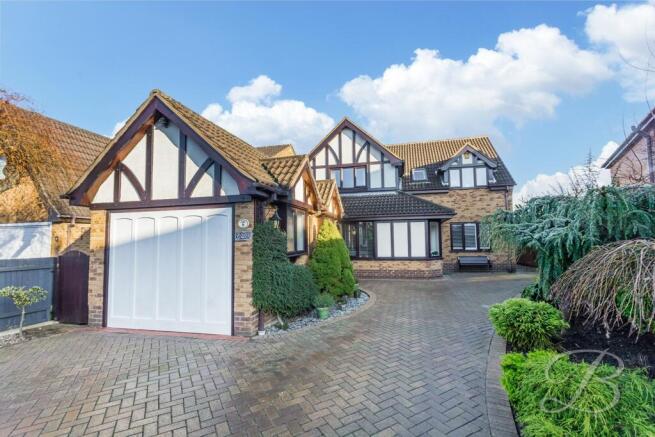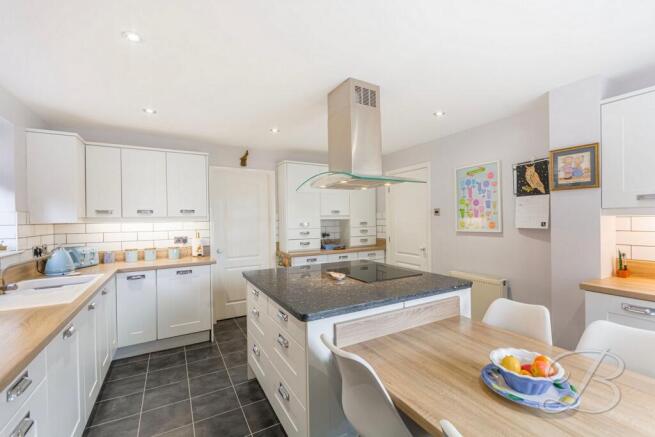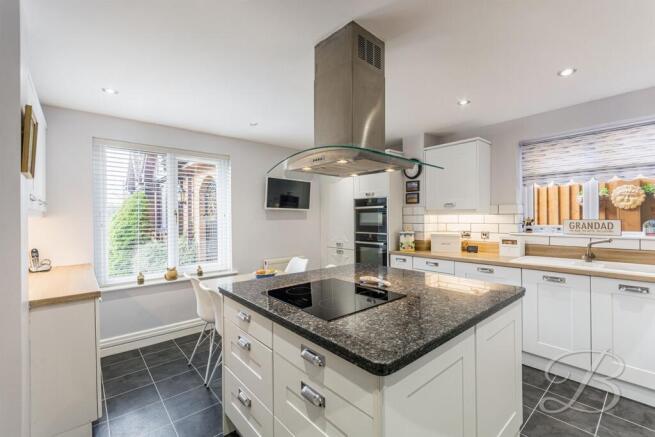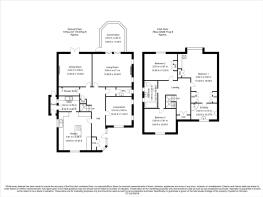Manorleigh, Breaston, DE72

- PROPERTY TYPE
Detached
- BEDROOMS
4
- BATHROOMS
3
- SIZE
Ask agent
- TENUREDescribes how you own a property. There are different types of tenure - freehold, leasehold, and commonhold.Read more about tenure in our glossary page.
Freehold
Key features
- Centre of Village Location
- Four Reception Rooms
- Four Double Bedrooms
- En Suite to Master Bedroom
- Garage with Electric Door
- Off Street Parking for six plus cars
- Double Glazing
- Mature Large Garden
- Immaculate Condition
- Great Local Schools
Description
The house was originally designed and built to adhere to The Lifetime Homes standard which is a set of design criteria for homes that make them more accessible and adaptable throughout the occupants' life time. With this in mind there is a large double bedroom and shower room on the ground floor and three further double bedrooms on the first floor. The master bedroom having a dressing room and en suite. There is a Family Bathroom and a spacious grand staircase with galleried landing.
There is plenty of off-road parking on the expansive block paved drive, a single link detached garage with electric up and over door and lots of eaves storage. The house sits on a large mature plot with a stunning south east rear garden that is not overlooked.
In Detail
Entering via a hardwood front door into a generous hallway that has a tiled flooring and a large cloaks cupboard. The grand staircase is off the hallway and all ground floor rooms. Neutral décor includes a dado rail, cornicing, wall lights. The tiled entrance way becomes an oak style engineered board flooring along the hallway.
Guest Cloak Room
The downstairs cloak room has a small entrance lobby leading to the WC. Ideal hanging area for coats. There is a WC, vanity sink, radiator and double-glazed window to the side.
Shower Room
A handy downstairs fully tiled shower wet room with extraction fan and electric shower.
Front Lounge
The first room off the hallway is a cosy front lounge with a double-glazed window to the front elevation with fitted shutters. This room would also make an ideal home office tucked away from the main lounges.
Formal Dining Room
A lovely large light and bright room with large hardwood double glazed doors to the rear garden, a Fireplace with fitted electric wood effect inset fire. The flooring is a neutral carpet. This room could easily be converted to the fourth bedroom as it adjoins the downstairs shower room.
The Family Lounge/Conservatory
A large open plan lounge across the back of the house taking in the garden views and open to a quality conservatory fitted with a glass roof. The conservatory has a TV point and power. Electric heating is used in the conservatory. The flooring running throughout is Karndean medium warm oak wood effect. The are two double glazed side windows either side of the fire place. A wood Adam style fire place with a marble insert and a coal effect AAA rated gas fire.
Breakfast Kitchen
A delightful well-equipped kitchen with white cabinets above and below the granite counter tops. There is an integrated oven and microwave, an integrated dishwasher, tall built in fridge freezer and plenty of storage cupboards and wine storage. The central island has an induction hob with stainless steel extraction hood over. There is a dining table to seat four. The flooring is a slate effect Karndean tile. There is under cupboard lighting, two radiators, and double-glazed windows to two elevations.
Utility Room
The utility room off the kitchen has the same range of cupboards as the kitchen, great storage space with granite work tops. A Stainless-steel sink; space and plumbing for washing machine and tumble dryer. Central heating boiler that has had annual servicing. There is a side window and door taking you to a porch area that runs between the front garage access and the rear garden.
Landing
A beautiful galleried landing with a Velux window letting in lots of daylight. The landing wraps around the stairs and has storage cupboards and what could be used as a small study area.
Bedroom 1: Master Bedroom, Dressing Room and En Suite.
A generous master bedroom with a rear aspect double glazed window and a Velux window, fitted dressing table and wardrobes in the main bedroom and wall lights, a pale neutral carpet, radiator and plenty of sockets. The open plan dressing room area has more wardrobes and give access to the en suite bathroom.
En Suite
A corner shower with electric shower and vanity sink unit and WC. Slate effect grey tiles, radiator, extractor fan and double-glazed window.
Bedroom 2 A very good-sized double bedroom with double glazed window to the rear, radiator, fitted wardrobes.
Bedroom 3 another generous double bedroom with double glazed window to the front aspect, radiator.
Family Bathroom a fully tiled bathroom with bath, pedestal sink, shaver point, W.C., towel radiator and double-glazed window to rear.
Rear Garden: a beautifully landscaped rear garden with mature shrubs and planting. There are two well laid out patios seating areas to follow the sun when outside entertaining. A small garden summer house is included with the sale.
Garage
The link detached garage has an electric up and over front door and a rear personal door.
Driveway and front of house
This executive family homes stands well back on this centre of the village quiet Cul-de-sac and has room to park six plus cars. Fully blocked paved with mature boarders and a walled boundary. Outside lights on the front of the garage and porch area.
Room Measurements can be found on the attached floor plan.
Purchaser information - Under the Protecting Against Money Laundering and the Proceeds of Crime Act 2002, Towns and Crawford Limited require any successful purchasers proceeding with a purchase to provide two forms of identification i.e. passport or photocard driving licence and a recent utility bill.
This evidence will be required prior to Towns and Crawford Limited instructing solicitors in the purchase or the sale of a property.
- COUNCIL TAXA payment made to your local authority in order to pay for local services like schools, libraries, and refuse collection. The amount you pay depends on the value of the property.Read more about council Tax in our glossary page.
- Band: F
- PARKINGDetails of how and where vehicles can be parked, and any associated costs.Read more about parking in our glossary page.
- Garage,On street,Driveway,Off street,Gated,Private
- GARDENA property has access to an outdoor space, which could be private or shared.
- Front garden,Patio,Private garden,Enclosed garden,Rear garden,Back garden
- ACCESSIBILITYHow a property has been adapted to meet the needs of vulnerable or disabled individuals.Read more about accessibility in our glossary page.
- Ask agent
Manorleigh, Breaston, DE72
Add an important place to see how long it'd take to get there from our property listings.
__mins driving to your place
Get an instant, personalised result:
- Show sellers you’re serious
- Secure viewings faster with agents
- No impact on your credit score

Your mortgage
Notes
Staying secure when looking for property
Ensure you're up to date with our latest advice on how to avoid fraud or scams when looking for property online.
Visit our security centre to find out moreDisclaimer - Property reference TOCR_002936. The information displayed about this property comprises a property advertisement. Rightmove.co.uk makes no warranty as to the accuracy or completeness of the advertisement or any linked or associated information, and Rightmove has no control over the content. This property advertisement does not constitute property particulars. The information is provided and maintained by Towns & Crawford Sales & Letting Agent, Derby. Please contact the selling agent or developer directly to obtain any information which may be available under the terms of The Energy Performance of Buildings (Certificates and Inspections) (England and Wales) Regulations 2007 or the Home Report if in relation to a residential property in Scotland.
*This is the average speed from the provider with the fastest broadband package available at this postcode. The average speed displayed is based on the download speeds of at least 50% of customers at peak time (8pm to 10pm). Fibre/cable services at the postcode are subject to availability and may differ between properties within a postcode. Speeds can be affected by a range of technical and environmental factors. The speed at the property may be lower than that listed above. You can check the estimated speed and confirm availability to a property prior to purchasing on the broadband provider's website. Providers may increase charges. The information is provided and maintained by Decision Technologies Limited. **This is indicative only and based on a 2-person household with multiple devices and simultaneous usage. Broadband performance is affected by multiple factors including number of occupants and devices, simultaneous usage, router range etc. For more information speak to your broadband provider.
Map data ©OpenStreetMap contributors.




