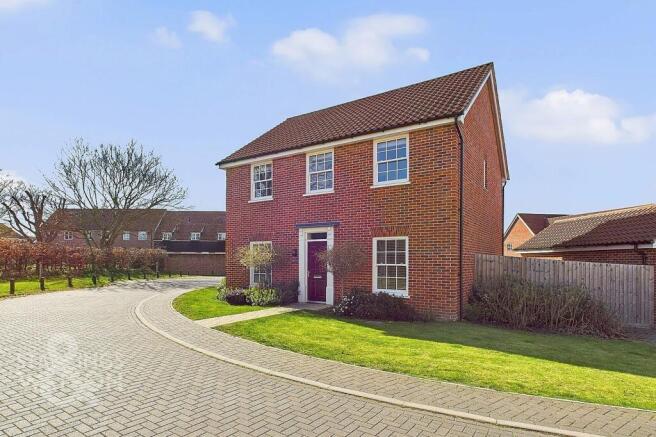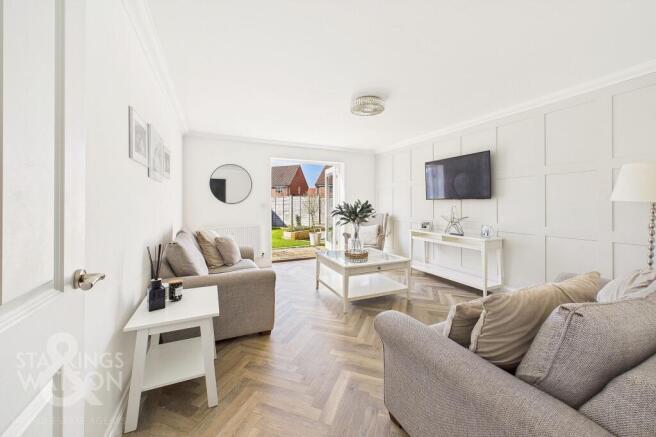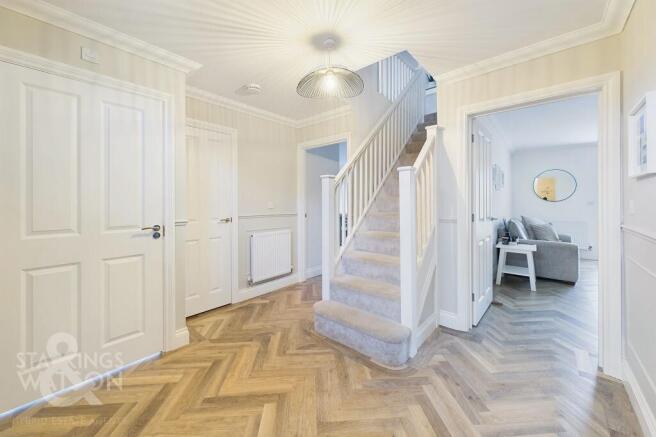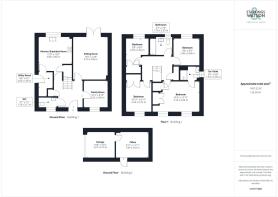
William Green Way, Blofield, Norwich

- PROPERTY TYPE
Detached
- BEDROOMS
4
- BATHROOMS
2
- SIZE
1,453 sq ft
135 sq m
- TENUREDescribes how you own a property. There are different types of tenure - freehold, leasehold, and commonhold.Read more about tenure in our glossary page.
Freehold
Key features
- Modern Detached Family Home
- Overlooking Green Space
- Home Office Conversion
- Two Reception Rooms
- Kitchen with Central Island & Utility Room
- Four Bedrooms
- Family Bathroom, En-Suite Shower Room and WC
- Double Driveway & Storage Garage
Description
IN SUMMARY
Guide Price £425,000 £450,000. Nestled in a prime position opposite lush GREEN SPACE, this beautifully presented DETACHED FAMILY HOME boasts a stylish neutral décor, featuring elegant WOOD PANELLING and HERRINGBONE FLOORING throughout. Step inside to a welcoming hallway, where the CENTRAL STAIRCASE creates a striking symmetrical entrance. The ground floor offers a SPACIOUS 15’ SITTING ROOM with FRENCH DOORS opening to the garden, a versatile STUDY, and a contemporary W.C. The heart of the home is the stunning KITCHEN, complete with a LARGE ISLAND BREAKFAST BAR, integrated appliances, and a matching UTILITY ROOM for added convenience. This room is perfect for socialising with friends and family. Upstairs, FOUR WELL-PROPORTIONED BEDROOMS lead off the landing, with the front-facing rooms featuring charming SASH WINDOWS. The MAIN BEDROOM includes built-in storage and an IMMACULATE EN-SUITE SHOWER ROOM with a luxurious double shower cubicle. A stylish family bathroom with tiled splashbacks completes the first floor. Outside, the landscaped GARDEN offers surprising privacy, featuring a central lawn and a DETACHED DOUBLE GARAGE, half of which has been expertly converted into a fully insulated HOME OFFICE while retaining the front garage. This stunning home seamlessly blends modern style with functional living, making it PERFECT FOR FAMILIES or professionals seeking a peaceful yet well-connected location.
SETTING THE SCENE
Occupying a corner position, the property enjoys lawned front gardens and a hard standing footpath taking you to the main entrance door. To the rear, a brick-weave driveway offers double parking for two vehicles, with access to the detached garage and gated rear garden.
THE GRAND TOUR
Heading inside the hall entrance offers a warm and inviting feel, with herringbone style flooring underfoot, and attractive wood panelling to the walls. A central staircase rises to the first floor landing providing a symmetrical view with a useful built in storage cupboard to one side. To your right, the ground floor study continues with the herringbone style flooring underfoot and a sash window to front, also making an ideal playroom, with the adjacent sitting room continuing with the same theme but with a feature wood panelled wall to one side. French doors lead out to the rear garden which is perfect for entertaining in the summer months, whilst a useful ground floor WC can also be found off the hall entrance, with a sash window at the front and white two piece suite. The kitchen has been designed to be family friendly with a large central breakfast bar and island, with a range of storage and integrated cooking appliances including a gas hob and electric double oven. Space is provided for a fridge freezer, with the dishwasher integrated, and a useful built-in understairs storage cupboard. The utility room continues in the same style with space for a washing machine and fridge freezer, with a wall mounted gas fired central heating boiler and door leading to the rear garden.
Heading upstairs the carpeted landing continues with wood panelling to the walls and a useful built-in airing cupboard. Doors lead to the four bedrooms - all of which are finished with fitted carpet and double glazing, with the front facing bedrooms enjoying sash windows. The main bedroom is painted in neutral tones for a calming feel and sits to the front of the house with a built-in double wardrobe, and private en suite shower room leading off - complete with tiled splash-backs and a white three piece suite. Two other bedrooms also include built-in storage, whilst they all enjoy use of the family bathroom which offers an immaculate white three piece suite including a mixer shower tap, tiled splash-backs and herringbone style wood effect flooring.
FIND US
Postcode : NR13 4TZ
What3Words : ///senses.outhouse.bedding
VIRTUAL TOUR
View our virtual tour for a full 360 degree of the interior of the property.
EPC Rating: B
Garden
THE GREAT OUTDOORS
Heading outside the gardens are fully enclosed with timber panel fencing whilst being mainly laid to lawn with a patio area extending from the rear and a further shingle seating area to one side. Raised sleeper beds and borders run to one side, with an area of bark chippings creating an ideal child friendly entertainment space, with an access gate into the driveway and a door taking you into the garage. The garage has been converted to offer a home office space, also retaining a useful storage garage with an up and over door to front, power and lighting.
Brochures
Brochure 1- COUNCIL TAXA payment made to your local authority in order to pay for local services like schools, libraries, and refuse collection. The amount you pay depends on the value of the property.Read more about council Tax in our glossary page.
- Band: C
- PARKINGDetails of how and where vehicles can be parked, and any associated costs.Read more about parking in our glossary page.
- Yes
- GARDENA property has access to an outdoor space, which could be private or shared.
- Private garden
- ACCESSIBILITYHow a property has been adapted to meet the needs of vulnerable or disabled individuals.Read more about accessibility in our glossary page.
- Step-free access,Wide doorways
William Green Way, Blofield, Norwich
Add an important place to see how long it'd take to get there from our property listings.
__mins driving to your place
Your mortgage
Notes
Staying secure when looking for property
Ensure you're up to date with our latest advice on how to avoid fraud or scams when looking for property online.
Visit our security centre to find out moreDisclaimer - Property reference 8c9f033e-832d-44a1-a7b5-5eeb80db150d. The information displayed about this property comprises a property advertisement. Rightmove.co.uk makes no warranty as to the accuracy or completeness of the advertisement or any linked or associated information, and Rightmove has no control over the content. This property advertisement does not constitute property particulars. The information is provided and maintained by Starkings & Watson, Brundall. Please contact the selling agent or developer directly to obtain any information which may be available under the terms of The Energy Performance of Buildings (Certificates and Inspections) (England and Wales) Regulations 2007 or the Home Report if in relation to a residential property in Scotland.
*This is the average speed from the provider with the fastest broadband package available at this postcode. The average speed displayed is based on the download speeds of at least 50% of customers at peak time (8pm to 10pm). Fibre/cable services at the postcode are subject to availability and may differ between properties within a postcode. Speeds can be affected by a range of technical and environmental factors. The speed at the property may be lower than that listed above. You can check the estimated speed and confirm availability to a property prior to purchasing on the broadband provider's website. Providers may increase charges. The information is provided and maintained by Decision Technologies Limited. **This is indicative only and based on a 2-person household with multiple devices and simultaneous usage. Broadband performance is affected by multiple factors including number of occupants and devices, simultaneous usage, router range etc. For more information speak to your broadband provider.
Map data ©OpenStreetMap contributors.





