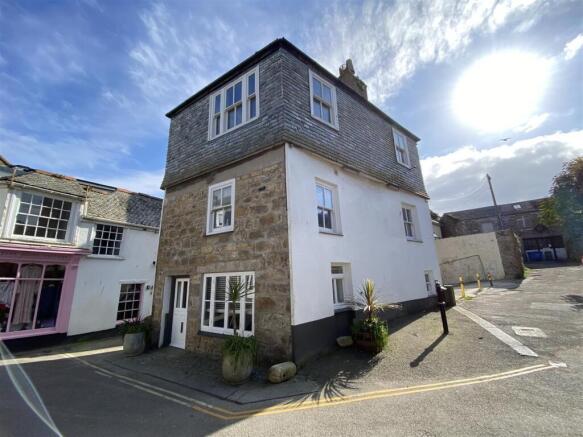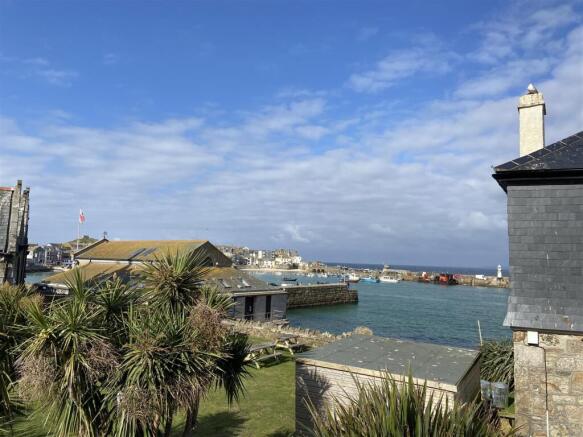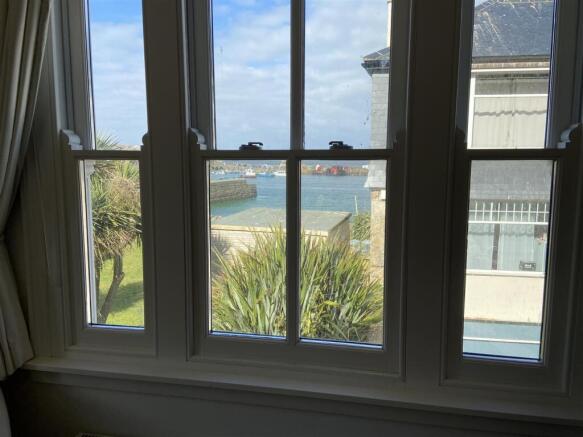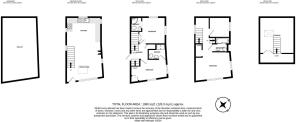4 bedroom detached house for sale
St. Andrews Street, St. Ives

- PROPERTY TYPE
Detached
- BEDROOMS
4
- BATHROOMS
3
- SIZE
1,360 sq ft
126 sq m
- TENUREDescribes how you own a property. There are different types of tenure - freehold, leasehold, and commonhold.Read more about tenure in our glossary page.
Freehold
Key features
- Detached Town Centre Property
- No Onward Chain
- Stunning Harbour Views
- 4 bedrooms * 3 En Suites
- Open Plan Living
- Potential Vibrant Business Opportunity
- Attic Room
- Double Glazed
- Ultimate Lifestyle Opportunity
- Scan QR Code For Material Information
Description
Coasters offers the ultimate lifestyle for a family or an ambitious couple. With the downstairs once home to a thriving café, it presents an exciting opportunity to launch a business and unlock endless potential. This stunning family residence not only promises comfort but also a world of possibilities for those seeking success.
The views surrounding this home are sure to captivate your heart, providing a picturesque backdrop to everyday life. Whether you're looking for a holiday retreat or a permanent family residence, this property offers the best of both worlds.
Don't miss out on the opportunity to own a piece of paradise in this sought-after location. This detached home is a rare find and promises a lifestyle of comfort, convenience, and beauty. Book a viewing today and step into your dream home in St. Ives. Offered for sale with NO ONWARD CHAIN
The Location & Property - Set within the heart of St Ives and only a short walk away rom the picturesque harbourside, three award wining beaches and maze of cobbled streets that offer a wide variety of quality restaurants, café bars and shops. St Ives has fast become one of the Uk's foremost holiday destinations. With its eclectic mix of pretty Cornish Cottages the town though it has changed enormously over the years still retains is charm and character. There are three award wining beaches including the famed surfing beach of Porthmeor where you are also able to find The Tate St Ives. The town offers its own train station linking into the main line at St Erth from where you are able to travel into the home counties and beyond. Newquay airport is only 30 minutes away and offers direct flights into most of the Uk's airports along with many European destinations.
The property is believed to have been built in the mid 19th century and was for a number of years a well renowned tea shop. Now the property offers spacious 4 bedroom living with the benefit of stunning views into the harbour of St Ives and across to Smeatons pier and the arches as well as out to sea. Whilst still offering a wealth of charm and character the property also encompasses modern living. The open plan living space creates a great family area. There is access from here down into the cellar. Set over the first and second floor are 4 excellent size bedrooms of which 3 offer ensuite facilities. Coasters offers the ultimate lifestyle for a family or an ambitious couple. With the downstairs once home to a thriving café, it presents an exciting opportunity to launch a business and unlock endless potential. This stunning family residence not only promises comfort but also a world of possibilities for those seeking success. The property is offered for sale with NO ONWARD CHAIN.
Entrance - Stable type front door opening into:
Open Plan Lounge Kitchen Dining Room - 7.47m x 3.78m (24'06 x 12'05 ) - White washed wooden flooring incorporating the access hatch that leads down into the cellar. Quadruple aspect windows to the front, rear and either side. Carpeted stairs rising to the first floor landing. Exposed stone worked walls and exposed lintels. Within the kitchen area is a range of base level units and drawers incorporating a fridge with freezer compartment, dishwasher and wine bottle rack. Wooden worksurfaces above incorporating a 1 1/4 stainless steel sink drainer with mixer tap above. Integrated 4 ring hob with oven grill below and a glass splashback and an extractor fan over. Eye level units.
Carpeted Stairs rising to:
Landing - Carpet. Radiator. Storage cupboard. Door leading out to the side of the property where there are granite steps leading down onto St Andrews Street. Doors opening into:
Bedroom - 4.04m x 2.79m (13'03 x 9'02) - laminate flooring. Radiator. Double glazed window to the side aspect offering a view of the Parish church and garden and looking towards the arches at Smeatons pier. Recessed shelving. Wardrobe offering hanging space and shelving. Exposed stone wall. Glazed door accessing:
Ensuite Wet Room - 1.83m x 1.52m (6'00 x 5'00) - Tiled flooring. Wall hung vanity hand wash basin. Dual flush low level W/c. Shower with a separate shower hand attachment. Wall mounted ladder towel rail. Mirrir fronted vanity cupboard. Extractor. Full tiled sirrounds and splashbacks. Exposed stone wall.
Bedroom - 2.92m x 2.82m (9'07 x 9'03 ) - Laminate flooring. Radiator. Double glazed window sash window to the side aspect offering a view of the Parish Church and garden and a harbour glimpse. Cupboard under the stairs housing the gas boiler. Door into:
Ensuite - 1.55m x 1.19m (5'01 x 3'11) - Tiled flooring. wall hung vanity hand wash basin. Dual flush low level W/c. Shower cubicle with shower above of the mains with sliding glazed doors. Extractor fan. Obscure double glazed window to the rear aspect.
Returning to the landing there are carpeted stairs with handrail to side leading to:
Second Floor Landing - Carpet. Glass blocks set into the wall. Double glazed sash window to the side aspect. Door way accessing into an inner hall with door into:
Bedroom - 2.21m x 2.18m (7'03 x 7'02 ) - Laminate flooring. Radiator. Double glazed sash window to the side aspect view over the Parish church and garden and out into the harbour and bay beyond.
Master Suite - 4.52m x 3.68m (14'10 x 12'01 ) - This lovely light and airy room offers laminate flooring. Radiator. Double glazed double aspect sash windows to the front and side aspect offering a stunning harbour view as well as looking out into St Ives bay and the parish church garden and Parch church. Dressing area with open wardrobe space. Storage cupboard. Door into:
Ensuite - 1.78m x 1.70m (5'10 x 5'07) - Tiled flooring wall hung vanity hand wash basin. Dual flush low level W/c. Bath with mixer tap above incorporating a shower hand attachment and a shower above . Full tiled surrounds and splashbacks. Mirror front vanity cupboard. Ladder towel rail .
Within the master suite are ladder style steps leading up into:
Attic Room - 4.19m x3.78m (13'09 x12'05) - Carpet. Velux window to the side aspect offering a view of the harbour. Storage cupboards.
Cellar - 6.35m x 2.49m (20'10 x 8'02 ) - Accessed via the hatch door in the living space there are granite steps leading down into the cellar. Creating the ideal storage space there is power and light connected.
Material Information - Verified Material Information
Council tax band: B
Council tax annual charge: £1821.97 a year (£151.83 a month)
Tenure: Freehold
Property type: House
Property construction: Standard form
Electricity supply: Mains electricity
Solar Panels: No
Other electricity sources: No
Water supply: Mains water supply
Sewerage: Mains
Heating: Central heating
Heating features: Double glazing
Broadband: ADSL copper wire
Mobile coverage: O2 - Good, Vodafone - Good, Three - Good, EE - OK
Parking: None
Building safety issues: No
Restrictions - Listed Building: No
Restrictions - Conservation Area: Planning.data.gov.uk/entity/44002622
Restrictions - Tree Preservation Orders: None
Public right of way: No
Long-term area flood risk: Yes
Coastal erosion risk: Yes
Planning permission issues: No
Accessibility and adaptations: Wide doorways
Coal mining area: No
Non-coal mining area: Yes
Energy Performance rating: E
All information is provided without warranty. Contains HM Land Registry data © Crown copyright and database right 2021. This data is licensed under the Open Government Licence v3.0.
The information contained is intended to help you decide whether the property is suitable for you. You should verify any answers which are important to you with your property lawyer or surveyor or ask for quotes from the appropriate trade experts: builder, plumber, electrician, damp, and timber expert.
Brochures
St. Andrews Street, St. IvesMaterial InformationBrochure- COUNCIL TAXA payment made to your local authority in order to pay for local services like schools, libraries, and refuse collection. The amount you pay depends on the value of the property.Read more about council Tax in our glossary page.
- Band: B
- PARKINGDetails of how and where vehicles can be parked, and any associated costs.Read more about parking in our glossary page.
- No parking,No disabled parking
- GARDENA property has access to an outdoor space, which could be private or shared.
- Yes
- ACCESSIBILITYHow a property has been adapted to meet the needs of vulnerable or disabled individuals.Read more about accessibility in our glossary page.
- Wide doorways
St. Andrews Street, St. Ives
Add an important place to see how long it'd take to get there from our property listings.
__mins driving to your place
Get an instant, personalised result:
- Show sellers you’re serious
- Secure viewings faster with agents
- No impact on your credit score
Your mortgage
Notes
Staying secure when looking for property
Ensure you're up to date with our latest advice on how to avoid fraud or scams when looking for property online.
Visit our security centre to find out moreDisclaimer - Property reference 33625401. The information displayed about this property comprises a property advertisement. Rightmove.co.uk makes no warranty as to the accuracy or completeness of the advertisement or any linked or associated information, and Rightmove has no control over the content. This property advertisement does not constitute property particulars. The information is provided and maintained by Millerson, Mid and West Cornwall. Please contact the selling agent or developer directly to obtain any information which may be available under the terms of The Energy Performance of Buildings (Certificates and Inspections) (England and Wales) Regulations 2007 or the Home Report if in relation to a residential property in Scotland.
*This is the average speed from the provider with the fastest broadband package available at this postcode. The average speed displayed is based on the download speeds of at least 50% of customers at peak time (8pm to 10pm). Fibre/cable services at the postcode are subject to availability and may differ between properties within a postcode. Speeds can be affected by a range of technical and environmental factors. The speed at the property may be lower than that listed above. You can check the estimated speed and confirm availability to a property prior to purchasing on the broadband provider's website. Providers may increase charges. The information is provided and maintained by Decision Technologies Limited. **This is indicative only and based on a 2-person household with multiple devices and simultaneous usage. Broadband performance is affected by multiple factors including number of occupants and devices, simultaneous usage, router range etc. For more information speak to your broadband provider.
Map data ©OpenStreetMap contributors.





