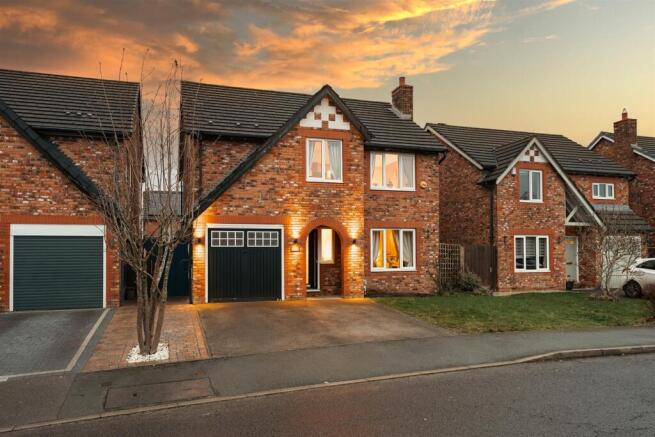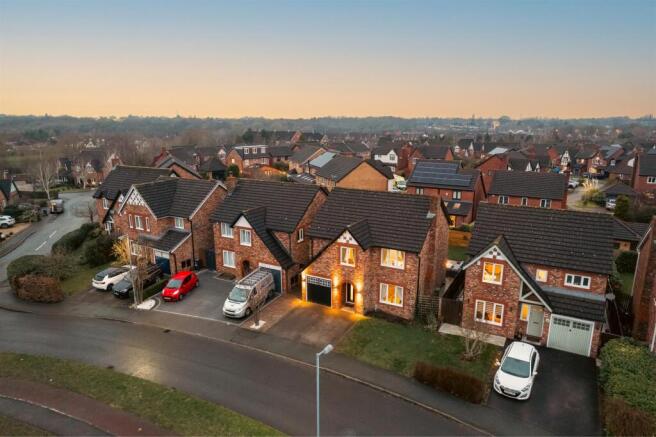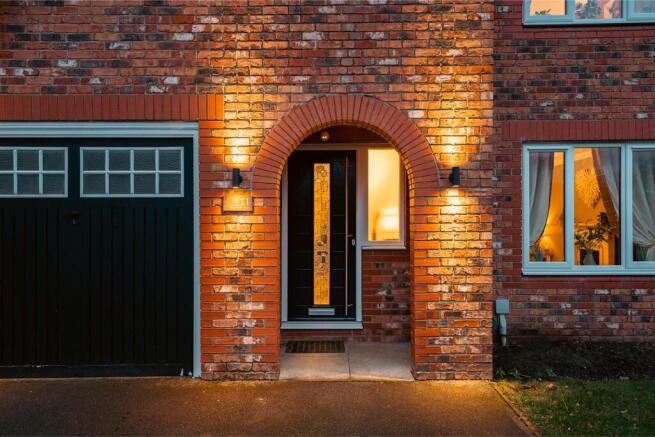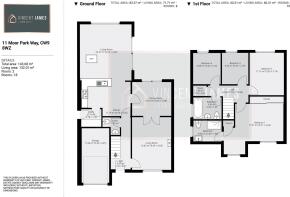An Exceptional Family Home, Conveniently Placed in Kingsmead

- PROPERTY TYPE
Detached
- BEDROOMS
4
- BATHROOMS
3
- SIZE
Ask agent
- TENUREDescribes how you own a property. There are different types of tenure - freehold, leasehold, and commonhold.Read more about tenure in our glossary page.
Freehold
Key features
- Detached Family Home
- Four Bedrooms
- Extended & Modernised
- Garage & Driveway
- Excellent Rear Garden
- Spacious Kitchen Diner
- Utility Room
- Modern En-Suite
- See Alex's Video Tour
- Viewings Absolutely Essential!
Description
As you enter, you're greeted by a stunning entrance hallway that flows seamlessly into the spacious Lounge, the sophisticated Kitchen Diner—truly the heart of the home—and a convenient Downstairs WC. The Kitchen Diner is where memories are made, offering the perfect space for family gatherings, entertaining friends, or simply enjoying a quiet morning coffee. The home also boasts a dedicated Utility Room and a charming Dining Room, adding to its versatility and appeal.
Upstairs, discover four beautifully appointed bedrooms, including a modern en-suite and a sleek family bathroom, offering the perfect retreat at the end of a long day.
Outside, the property enjoys the added benefits of a private driveway, garage, and a breathtaking rear garden—ideal for entertaining or simply relaxing in peace.
This remarkable home is a true gem, and opportunities like this are few and far between. Don’t miss your chance to experience its magic—schedule your viewing today before someone else beats you to it!
Entrance Hallway - This entrance hallway provides access points to the Lounge, Kitchen Diner, Downstairs WC and also has a staircase leading to the landing. Accessed via the front entrance door, and contains understairs storage, a radiator to the wall and oak effect flooring underfoot.
Lounge - This cozy space features a fireplace with an inset log burner, further amplifying the space. There are two radiators providing additional warmth, and a double glazed window to the front aspect of the home. There is also an access point to the dining room, creating an easy flow throughout the home.
Downstairs Wc - A convenient space, with a low level WC, Hand Wash Basin with splashback, radiator and oak effect flooring.
Kitchen Diner - This fantastic space has been extended and modernised throughout, presenting itself as the true heart of the home. The room is fitted with a range of wall, drawer and base units, with quartz worksurfaces above. There is space for an American style Fridge Freezer with in the cabinets, and there is also an inset sink with mixer tap and drainer within the worksurface. The kitchen comes with an Oven, Four Ring Hob and Hood, Dishwasher and inset spotlights overhead. The breakfast bar looks out to the Diner, which doubles up as another Living Space, and even contains a Velux window overhead, and bi-fold doors into the rear garden. It truly is a great entertaining and dining space.
Utility Room - Accessed via the kitchen, this space also comes equipped with a range of wall, drawer and base units with a worksurface above. There is space for appliances underneath, and an access door to the side of the home.
Dining Room - Also accessed via the Kitchen, this room also contains bi-fold doors into the rear garden. The lounge can also be accessed via this room. A radiator sits to the wall.
Landing - Providing access to all bedrooms and the family bathroom. There is also a loft access hatch.
Master Bedroom - A room which perfectly encapsulates the term 'multi-functional'. With built in wardrobes, a dressing area and access to the en-suite, this room has everything you need! Two double glazed windows sit to the front of the home, with two radiators mounted to the wall.
En-Suite - This modern space is conveniently placed, and has everything you need for a spa like retreat. Featuring a stand in shower alongside marble effect tiling, inset spotlights and a double glazed frosted window to the side elevation. There is also a low level WC, Hand Wash Basin with Vanity unit, and a heated towel rail.
Bedroom Two - With a double glazed window to the rear elevation, a radiator and carpet underfoot.
Bedroom Three - With a double glazed window to the rear elevation, a radiator and carpet underfoot.
Bedroom Four - With a double glazed window to the rear elevation, a radiator and carpet underfoot.
Bathroom - With a panelled bathtub, complete with overhead shower attachment, partly tiled walls, hand wash basin, low level WC, and a double glazed frosted window to the side elevation. A radiator sits to the wall.
Externally - Front - The front of this home has instant curb appeal, creating a look which instantly pulls you in. Featuring access to the garage, and gated side access into the rear garden. There is also a private driveway for added convenience.
Externally - Rear - This fantastic entertaining space is perfect for hosting events or inviting friends and families alike. With a paved patio seating area and a lawned garden, this is an excellent space all year round.
Surrounding Area - Kingsmead is one of the most sought-after areas in Northwich, offering a perfect blend of charm, convenience, and quality of life. Renowned for its exceptional education options, the village is home to several outstanding schools, including the prestigious Grange School, an independent school providing education from nursery through to sixth form. Highly regarded primary schools such as Hartford Manor and Hartford Primary, alongside further education opportunities at Mid Cheshire College, make it a prime location for families prioritizing their children’s development. Kingsmead also boasts a variety of restaurants and pubs, from cosy gastropubs to modern eateries, catering to a range of tastes. For commuters, the area is exceptionally well-connected, with two train stations offering direct links to Manchester, Chester, and Liverpool, as well as easy access to the M56 and M6 motorways. With its strong community feel, excellent amenities, and top-tier education, Kingsmead truly stands out as one of Northwich’s most desirable locations.
Extra Information - Tenure: Freehold
Length of lease: N/A
Annual Ground Rent: N/A
Service Charge: N/A
Service Charge Review Period: N/A
Council Tax Band: E
Anti Money Laundering - All perspective buyers please note that once an offer is accepted on one of our properties this is subject to a chargeable Anti Money Laundering check – please contact a member of the team for more information and charges applicable.
Brochures
An Exceptional Family Home, Conveniently Placed inBrochure- COUNCIL TAXA payment made to your local authority in order to pay for local services like schools, libraries, and refuse collection. The amount you pay depends on the value of the property.Read more about council Tax in our glossary page.
- Band: E
- PARKINGDetails of how and where vehicles can be parked, and any associated costs.Read more about parking in our glossary page.
- Yes
- GARDENA property has access to an outdoor space, which could be private or shared.
- Yes
- ACCESSIBILITYHow a property has been adapted to meet the needs of vulnerable or disabled individuals.Read more about accessibility in our glossary page.
- Ask agent
An Exceptional Family Home, Conveniently Placed in Kingsmead
Add an important place to see how long it'd take to get there from our property listings.
__mins driving to your place
Get an instant, personalised result:
- Show sellers you’re serious
- Secure viewings faster with agents
- No impact on your credit score

Your mortgage
Notes
Staying secure when looking for property
Ensure you're up to date with our latest advice on how to avoid fraud or scams when looking for property online.
Visit our security centre to find out moreDisclaimer - Property reference 33625500. The information displayed about this property comprises a property advertisement. Rightmove.co.uk makes no warranty as to the accuracy or completeness of the advertisement or any linked or associated information, and Rightmove has no control over the content. This property advertisement does not constitute property particulars. The information is provided and maintained by Vincent James Estate Agents, Northwich. Please contact the selling agent or developer directly to obtain any information which may be available under the terms of The Energy Performance of Buildings (Certificates and Inspections) (England and Wales) Regulations 2007 or the Home Report if in relation to a residential property in Scotland.
*This is the average speed from the provider with the fastest broadband package available at this postcode. The average speed displayed is based on the download speeds of at least 50% of customers at peak time (8pm to 10pm). Fibre/cable services at the postcode are subject to availability and may differ between properties within a postcode. Speeds can be affected by a range of technical and environmental factors. The speed at the property may be lower than that listed above. You can check the estimated speed and confirm availability to a property prior to purchasing on the broadband provider's website. Providers may increase charges. The information is provided and maintained by Decision Technologies Limited. **This is indicative only and based on a 2-person household with multiple devices and simultaneous usage. Broadband performance is affected by multiple factors including number of occupants and devices, simultaneous usage, router range etc. For more information speak to your broadband provider.
Map data ©OpenStreetMap contributors.




