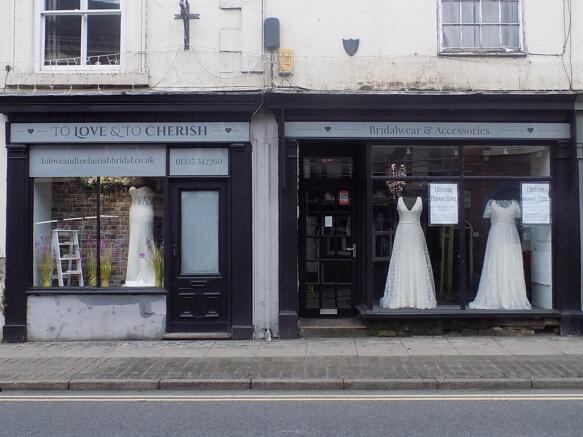Commercial property for rent
St. John's Street, Ashbourne, Derbyshire
Letting details
- Let available date:
- Now
- Let type:
- Long term
- Furnish type:
- Unfurnished
- PROPERTY TYPE
Commercial Property
- SIZE
Ask agent
Description
The premises are situated on upper St. John’s Street, near to the Market Place of the delightful Georgian market town of Ashbourne.
Accommodation
The premises provide approximately 37.8 sq.m. (406 sq.ft.) of retail sales area presented as follows:
Front Sales Area number one: 3.9m x 2.8m (10.92 sq.m. or 117.5 sq.ft) plus deep box bay front display window.
Rear Sales: 3.62m x 2.24m (8.06 sq.m. or 87 sq.ft.) with feature period decorative fireplace.
Front Sales Area number two: 5.6m x 3.36m (18.81 sq.m. or 202 sq.ft.) with large front display window.
Rear Office/Admin Area with door off to
Staff Kitchenette with fitted sink unit.
Rear Porch with door to exterior rear and door off to staff wc, with low-flush suite and wash-hand basin.
Business Rates
Ratable Value: £9,900
Energy Performance Certificate
To be confirmed
Lease Terms & Asking Rent
The property is available on a new business lease for a flexible term of years on effectively fully repairing the insuring terms at an initial asking rent of £8,500 per annum exclusive.
Legal Costs
The ingoing tenant will be responsible for the landlord’s reasonable costs incurred in lease preparation at the commencement of the lease.
VAT
All prices are quoted exclusive of VAT at the prevailing rate.
Viewing and Further Information
All enquiries to:
fidlertaylor
Front Sales Area number one (Ground Floor)
3.09m ( 10'2'') x 2.08m ( 6'10'')
plus deep box bay front display window.
Rear Sales (Ground Floor)
3.62m ( 11'11'') x 2.24m ( 7'5'')
with feature period decorative fireplace.
Front Sales Area number two (Ground Floor)
5.06m ( 16'8'') x 3.36m ( 11'1'')
with large front display window.
Rear Office/Admin Area with door off to (Ground Floor)
Staff Kitchenette (Ground Floor)
with fitted sink unit
Rear Porch (Ground Floor)
with door to exterior rear and door off to staff wc, with low-flush suite and wash-hand basin
Brochures
Property BrochureSt. John's Street, Ashbourne, Derbyshire
NEAREST STATIONS
Distances are straight line measurements from the centre of the postcode- Uttoxeter Station9.8 miles
Notes
Disclaimer - Property reference 5025. The information displayed about this property comprises a property advertisement. Rightmove.co.uk makes no warranty as to the accuracy or completeness of the advertisement or any linked or associated information, and Rightmove has no control over the content. This property advertisement does not constitute property particulars. The information is provided and maintained by Fidler Taylor, Ashbourne. Please contact the selling agent or developer directly to obtain any information which may be available under the terms of The Energy Performance of Buildings (Certificates and Inspections) (England and Wales) Regulations 2007 or the Home Report if in relation to a residential property in Scotland.
Map data ©OpenStreetMap contributors.


