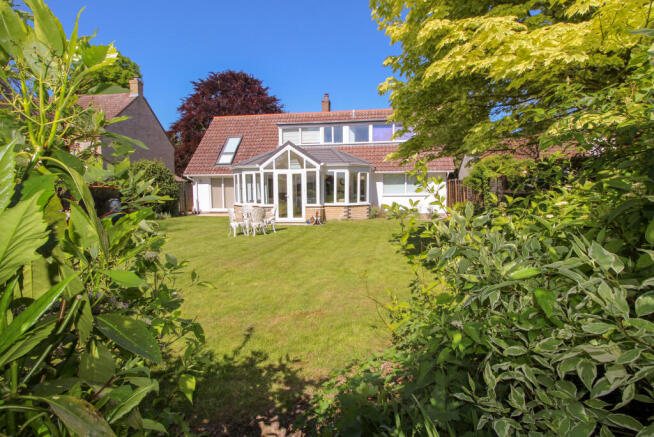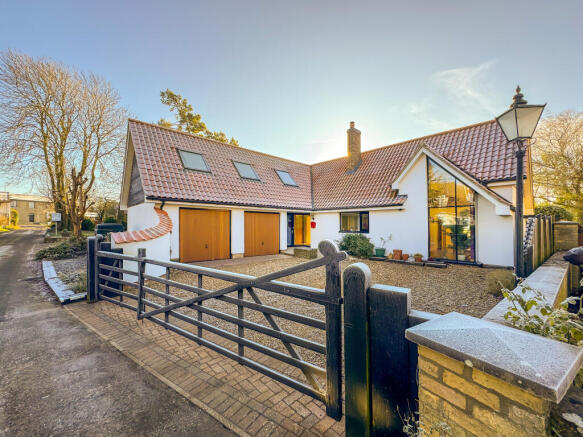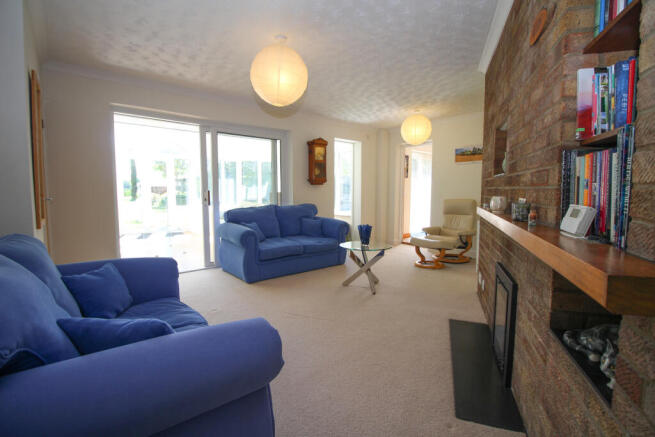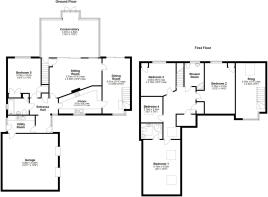
Mill Lodge, Mill Lane, Swaffham Bulbeck, Cambridge, Cambridgeshire

- PROPERTY TYPE
Detached
- BEDROOMS
5
- BATHROOMS
3
- SIZE
Ask agent
- TENUREDescribes how you own a property. There are different types of tenure - freehold, leasehold, and commonhold.Read more about tenure in our glossary page.
Freehold
Key features
- Extraordinary architect designed detached house
- 5 bedrooms, 1 on the ground floor
- 1 ensuite, 2 bathrooms
- Potential for multi-generational living
- Oil fired central heating system
- Superb large south-west facing rear garden
- Desirable non estate village location
- Double garage, drive & off road parking
- 1960's - Freehold property
- Council Tax Band - E
Description
Location
Swaffham Bulbeck is a popular village located approximately 7 miles east of Cambridge City and 6 miles south west of Newmarket Town. The village is well located for access to the M11, A11 and A14 and has a range of local amenities including post office/village store, a pub, primary school, sports and recreational facilities and is located within the catchment area for the highly regarded Bottisham Village College.
Ground Floor
Entrance Hall
With a fully glazed front door and side screen in double glazed structural glass, telephone point, double radiator, recessed downlighter & ceiling fitting light.
Kitchen 3.21m (10'6") max x 4.61m (15'1") max
Fitted with a matching range of base and eye level with worktop space over, soft close kitchen units by Julian English in a mix of modern white and glossy duck egg blue, integrated dishwasher, fridge and freezer, pull out larder unit, electric induction hob with curved glass stainless steel extractor hood over with light and tri-colour glass edge lighting, 3 speed fan, fitted double oven, 1 1/2 bowl inset stainless steel sink with mixer tap, water softener, 5 inset ceiling downlighters grey grain effect laminate flooring, 6 concealed under wall unit lights, window to front aspect, double radiator, door to:
Dining Room 6.51m (21'4") max x 3.00m (9'10")
Structural glass double glazed window to front aspect, sliding patio doors to rear garden, TV aerial point, 4 recessed downlighters, feature hanging pendant light, oak effect laminate flooring, ash stairs rising to first floor, double radiator, door to:
Lounge 5.33m (17'6") max x 4.46 (14'8”) max
Feature brick fireplace with Pevex Serenity wood burning stove, slate hearth, solid oak mantelpiece, shelved recess, 2 pendant ceiling lights, 2 TV points, double glazed patio door to conservatory, side vision panel in toughened glass.
Bedroom 5 3.75m (12'4") x 3.57m (11'9")
With a window to rear aspect, 2 blackout roller blinds, fitted wardrobe with sliding mirror doors, with hanging rail and shelving, 2 understairs storage cupboards with hanging rail and shelving, double radiator.
Ground Floor Bathroom
Fitted with a matching suite comprising double ended long bath, close coupled WC, pedestal wash hand basin, tiled flooring and fully tiled surround, extractor fan, window to side aspect, door to airing cupboard with wooden shelving and separate cupboard over, ceiling light, chrome curved heated ladder towel rail, radiator, shaver point.
Utility Room 2.93m (9'7") x 1.88m (6'2")
Fitted with a matching range of Crosby Oak effect wall mounted units, inset stainless steel 1 1/2 bowl sink unit with mixer tap, space & plumbing for washing machine, space for tumble drier & fridge/freezer, extractor fan, oak effect laminate flooring, with a window and door to side aspect, internal door to garage.
Garage 6.08m (19'11") x 6.02m (19'9")
Two up and over doors to front, concrete flooring, 4 double flourescent ceiling lights, 4 flourescent wall lights, 8 power points, Grant floor mounted oil fired condenser boiler and combination tank.
Conservatory 6.12m max x 4.63 max
Re-roofed in May 2021, solid lightweight roof with 2 Velux windows, recessed downlighters, double radiator, 12 power points and 2 TV points.
First Floor
With an ash, quarter turn staircase, rising to:
Snug 5.30m (17'5") max x 2.34m (7'8")
Fully glazed balustrade with ash handrail and newel post, 4 recessed downlighters, TV point, double glazed feature window to front aspect, Velux Cabrio balcony window providing wonderful views of the rear garden, fitted roller blinds, double radiator.
Main Staircase
Straight flight carpeted staircase rising to first floor, fully glazed balustrade panel at top, with a double glazed uPVC window to rear aspect.
First Floor Landing
Access to fully insulated loft space, Velux roof window to front aspect with fitted roller blind, 2 radiators, 2 storage cupboards with light and shelving, hanging rail, recessed downlighter and pendant light fitting.
Bedroom 1 6.10m (20') x 4.03m (13'3")
With 2 Velux roof windows to front aspect, fitted blackout roller blinds, double radiator, 4 recessed downlighters, TV point, door to:
En-suite shower room
Fitted with a matching suite comprising large quadrant shower enclosure, WC with concealed cistern, bidet, hand wash basin, shaver point, wall mounted mirror, tiled flooring, fully tiled surround, 2 recessed downlighters, wall mounted light, chrome heated ladder type towel rail, Velux roof window, extractor fan.
Bedroom 2 4.37m (14'4") x 3.70m (12'2")
With a uPVC window to rear aspect, single panel radiator, pendant light fitting, telephone point, under eaves storage cupboard, with shelving.
Bedroom 3 3.79m (12'5") max x 2.84m (9'4")
With a double glazed uPVC window to rear aspect, radiator, pendant light fitting, telephone point, under eaves storage cupboard.
Bedroom 4 2.79m (9'2") x 2.35m (7'8")
With a Velux roof window to side aspect, radiator, pendant light fitting.
Shower Room
Fitted with a matching suite comprising quadrant shower enclosure, close coupled WC, hand wash basin, tiled surround, tiled flooring, ceiling light, shaver point, heated ladder type towel rail radiator.
Outside
The property stands in a large plot situated on a delightful leafy ‘no through lane’ and is set pleasingly back from the lane behind a stained wooden 5 bar gate. Bordered by various shrubs including grasses, fern, buddleia and Norwegian Maple tree. With a shingle driveway bordered by brindled block pavers, a genuine antique lamp post, linked to light sensor, feature stone filled gabion, 3 recessed downlighters to garage, entrance wall sensor light, outside water tap, a large oil tank (1225 litre), located on the verge. Off road parking for vehicles and access to garage.
Rear Garden
Mainly laid to lawn with perimeter flower beds, various trees including 4 silver birch, 3 white stem birch, feature oak tree, magnificent Cypress tree and 2 variegated Acer trees. Splendid views overlooking fields at the rear and Longmeadow in the distance; space for badminton court on lower lawn area; screened wheelie bin area and gate to side passage, with a further side passage at the other side of the property leading to utility room back door, patio areas outside dining room and also conservatory. There are a range of sheds comprising a large, 20' x 10' timber shed with double doors, a plastic recycling enclosure with double door, plus a good sized vegetable plot. There are sensor lights at rear, additional wall lighting and electric power point. Additionally a log cabin provides space for storage, a separate log store behind plus a further 8'x6' timber storage shed, greenhouse glazed with toughened glass, automatic opening vents. Hedging and/or fencing to boundaries.
Tenure
The property is freehold.
Additional information
Services: Mains water, drainage and electricity are connected.
Superfast broadband installed in Mill Lane.
Council tax band: 'E'.
Main property built in1965.
Property was extended 2014 - 2018 - including re-roofing front.
New conservatory roof - 2021.
The property is in Swaffham Bulbeck conservation area.
The property is in a no risk flood zone.
The property has a registered title.
Mobile coverage by the four major carriers available.
EPC: D.
Council Tax Band: E Cambridgeshire District Council.
Viewing: Strictly by prior arrangement with Pocock + Shaw.
- COUNCIL TAXA payment made to your local authority in order to pay for local services like schools, libraries, and refuse collection. The amount you pay depends on the value of the property.Read more about council Tax in our glossary page.
- Band: E
- PARKINGDetails of how and where vehicles can be parked, and any associated costs.Read more about parking in our glossary page.
- Yes
- GARDENA property has access to an outdoor space, which could be private or shared.
- Yes
- ACCESSIBILITYHow a property has been adapted to meet the needs of vulnerable or disabled individuals.Read more about accessibility in our glossary page.
- Ask agent
Mill Lodge, Mill Lane, Swaffham Bulbeck, Cambridge, Cambridgeshire
Add an important place to see how long it'd take to get there from our property listings.
__mins driving to your place
Get an instant, personalised result:
- Show sellers you’re serious
- Secure viewings faster with agents
- No impact on your credit score
Your mortgage
Notes
Staying secure when looking for property
Ensure you're up to date with our latest advice on how to avoid fraud or scams when looking for property online.
Visit our security centre to find out moreDisclaimer - Property reference PNB-60049911. The information displayed about this property comprises a property advertisement. Rightmove.co.uk makes no warranty as to the accuracy or completeness of the advertisement or any linked or associated information, and Rightmove has no control over the content. This property advertisement does not constitute property particulars. The information is provided and maintained by Pocock + Shaw, Newmarket. Please contact the selling agent or developer directly to obtain any information which may be available under the terms of The Energy Performance of Buildings (Certificates and Inspections) (England and Wales) Regulations 2007 or the Home Report if in relation to a residential property in Scotland.
*This is the average speed from the provider with the fastest broadband package available at this postcode. The average speed displayed is based on the download speeds of at least 50% of customers at peak time (8pm to 10pm). Fibre/cable services at the postcode are subject to availability and may differ between properties within a postcode. Speeds can be affected by a range of technical and environmental factors. The speed at the property may be lower than that listed above. You can check the estimated speed and confirm availability to a property prior to purchasing on the broadband provider's website. Providers may increase charges. The information is provided and maintained by Decision Technologies Limited. **This is indicative only and based on a 2-person household with multiple devices and simultaneous usage. Broadband performance is affected by multiple factors including number of occupants and devices, simultaneous usage, router range etc. For more information speak to your broadband provider.
Map data ©OpenStreetMap contributors.








