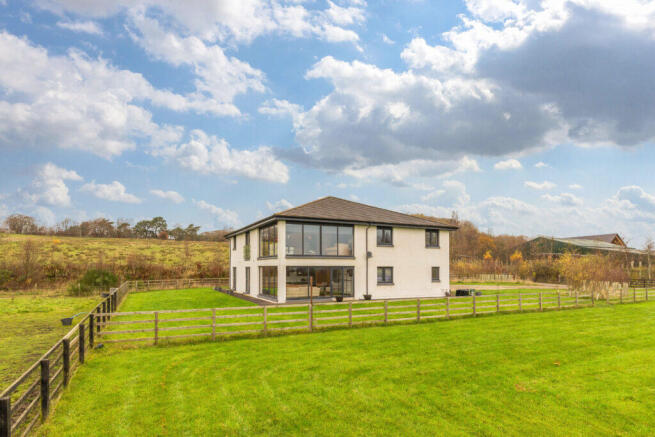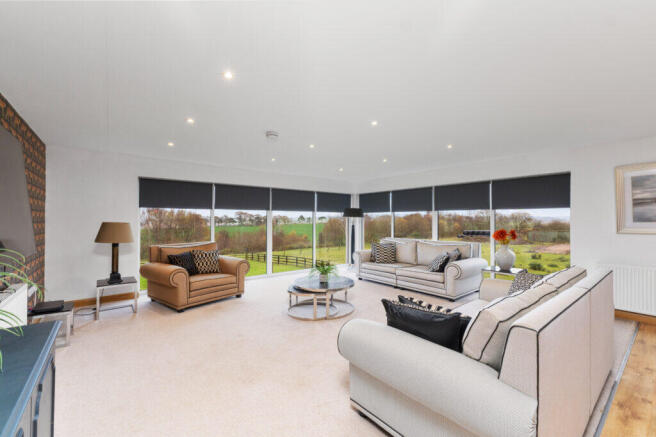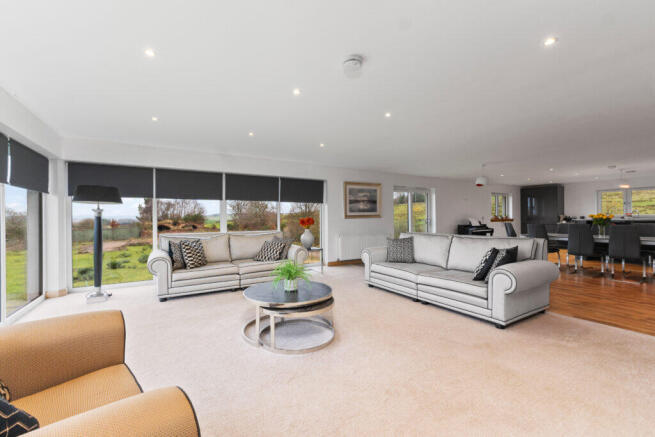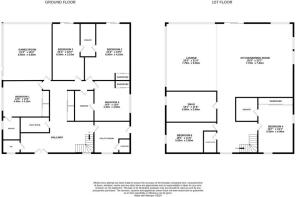Afton House, Candie, FK1

- PROPERTY TYPE
Detached
- BEDROOMS
7
- BATHROOMS
6
- SIZE
4,144 sq ft
385 sq m
- TENUREDescribes how you own a property. There are different types of tenure - freehold, leasehold, and commonhold.Read more about tenure in our glossary page.
Freehold
Key features
- Completed in 2018
- Architecturally Designed
- Idyllic Semi-Rural Location between Edinburgh & Glasgow
- Stunning Views of Open Countryside
- Chain-Free
- 385m2
Description
The House
Welcome to Afton House - an architectural masterpiece nestled in a coveted semi-rural setting, where panoramic countryside views create an enchanting backdrop. This distinguished property, crafted in 2018, represents the pinnacle of bespoke design, with every element carefully considered and expertly executed. Early viewings are recommended to fully appreciate this outstanding property's prime location and features.
Thoughtfully arranged across two levels, this home's design places the principal living spaces on the upper floor to maximize the spectacular views and natural light. The ground floor welcomes you with an inviting reception hall and features a practical boot room, convenient WC, and a versatile games room complete with kitchen facilities. This level also houses a well-equipped utility room and four generous bedrooms - one with its own ensuite, while two others share a cleverly designed Jack and Jill bathroom arrangement. The first floor is a triumph of open plan living, showcasing a magnificent kitchen, dining and lounge area that flows seamlessly together. This level is complemented by a cosy snug, modern shower room, and an additional ensuite bedroom. For year-round comfort, the ground floor boasts underfloor heating, while the entire property benefits from efficient oil central heating and double glazing throughout. Nestled within a generous one-acre plot, this impressive property is embraced by sweeping lawns that wrap gracefully around the house. The expansive driveway offers abundant parking space, effortlessly accommodating multiple vehicles.
The Location
Perfectly positioned in a picturesque semi-rural locale, Afton House enjoys exceptional connectivity to central Scotland's key destinations. Situated strategically between Linlithgow and Falkirk, the property benefits from access to the M9 motorway network, linking to both the M8 for Edinburgh and Glasgow, while Edinburgh International Airport is just a convenient 20-minute drive away. The home's central belt location places it within easy reach of the charming villages of Standburn and Avonbridge, where local amenities and schooling can be found. More extensive shopping opportunities are readily available in the nearby towns of Falkirk, Linlithgow, Grangemouth, and Livingston. Nature enthusiasts will appreciate the wealth of outdoor attractions, including Muiravonside Country Park, the scenic River Avon, and Beecraigs Country Park. The area also boasts premium golf courses and diverse outdoor pursuits. For commuters, main line rail services are conveniently accessible from Polmont, Linlithgow, and Bathgate stations.
EPC Rating: C76
Council Tax: Band G
Directions - Using what3words search for "evidently.innavator.bristle".
Reception Hall
The welcoming reception hall, flooded with natural light through its elegant part-glazed door and side panels, creates an impressive entrance to this exceptional home. Featuring premium wood-effect flooring with the comfort of underfloor heating, this space offers practical storage whilst a stunning oak and glass staircase leads you to the open upper landing and magnificent open plan living space above.
Open Plan Lounge/Kitchen 7.70m x 6.50m
The focal point of the property is the open-plan lounge and kitchen, surrounded by floor-to-ceiling windows. This design allows for an abundance of natural light to flood the space, ensuring panoramic views in all directions. The lounge area features carpet flooring throughout, creating a cosy and comfortable ambiance. In contrast, the kitchen boasts wood-effect flooring, complementing the overall aesthetic. The kitchen is equipped with a comprehensive set of wall, base, and larder units, providing ample storage space. Additionally, a large central island offers further storage and a modern breakfast bar area. The kitchen is fully equipped with a range of high-quality Neff appliances, including a double fridge and freezer, double oven, dishwasher, induction hob, and a contemporary wine fridge. This impressive array of features ensures the kitchen is both functional and stylish.
Snug/Bedroom 7 5.50m x 3.50m
Situated next to the lounge is the snug, a further room offering additional space to relax. The snug is fitted with carpeted flooring and features a side window that provides views over the nearby green and the surrounding area beyond. This cosy, intimate space allows for a more secluded retreat, complementing the more open and communal atmosphere of the main lounge.
Bedroom 5 4.40m x 3.80m
An additional double bedroom offers double aspect views with carpet flooring throughout. The room boasts a spacious triple wardrobe, offering ample storage space.
Ensuite
Accessible from both bedroom five and the hallway this ensuite bathroom is equipped with a freestanding bath on a raise plinth, marble effect wet wall providing a sleek and modern aesthetic with tiled flooring throughout. Twin washbasins are installed, a glazed shower cubicle and illuminated mirror.
Bedroom 6/Playroom 5.50m x 3.50m
This well-proportioned double bedroom features a side window with pastoral views over the paddock. The room benefits from carpeted floors, central heating, and ample power points.
Shower Room
The upstairs accommodation is completed by a contemporary shower room, featuring a white suite comprising of a WC and washbasin with under-storage. A modern shower cubicle with rainfall showerhead is complemented by elegant marble wet wall panelling throughout.
Games Room 6.50m x 5.60m
An impressive games room features full-length windows on two aspects and patio doors leading to the garden. The space is enhanced by a fully equipped kitchen, complete with fridge-freezer, oven and electric hob with an extractor fan. A standout feature is the custom-built wall-mounted bar, while laminate flooring runs throughout.
Bedroom 1 4.50m x 4.10m
An expansive principal bedroom overlooking the paddock, complete with sliding door wardrobes, underfloor heating, TV point and carpet throughout.
Ensuite
A modern ensuite featuring a walk-in rainfall shower, vanity unit with basin, WC and illuminated mirror. Complete with marble-effect wet wall, laminate flooring, extractor fan, and frosted window.
Bedroom 2 6.50m x 4.10m
This bright and airy bedroom benefits from dual-aspect views through a side window and rear patio doors. Features include built-in wardrobes with sliding doors, underfloor heating, and carpeted floors, plus convenient access to a shared Jack and Jill ensuite.
Jack and Jill Ensuite
A shared shower room connecting bedrooms 2 and 3, featuring a modern shower enclosure with rainfall head and glazed doors. Appointed with a vanity unit, basin, WC, and illuminated mirror, finished with marble-effect wet wall panels and laminate flooring
Bedroom 3 6.50m x 3.10m
The third bedroom offers garden views through both a window and patio doors, creating a bright and welcoming space. Features include carpeted floors, underfloor heating and access to the Jack and Jill ensuite.
Bedroom 4 5.50m x 4.00m
A well-appointed guest bedroom with sliding door wardrobes and a side window. Complete with carpet throughout, underfloor heating, and ensuite facilities.
Ensuite
This elegant bathroom hosts a white suite including a WC and vanity-mounted basin, complemented by marble-effect wet wall panels, laminate flooring, and an illuminated mirror.
Utility Room
The spacious utility offers rear door access, range of base units, space for white goods, front facing window, and a large cupboard housing the heating tank.
Boot Room
A practical utility area off the main hall, featuring bespoke cupboards that house the electrical systems. The space offers additional storage hooks and is finished with laminate flooring.
WC
This room is handily located close to the main entrance and has marble effect wet wall, laminate flooring, vanity unit with washbasin, WC, extractor fan and illuminated mirror.
Agent's Note
We believe these details to be accurate, however it is not guaranteed and they do not form any part of a contract. Fixtures and fittings are not included unless specified otherwise. Photographs are for general information and it must not be inferred that any item is included for sale with the property. Areas, distances and room measurements are approximate only and the floorplans, which are for illustrative purposes only, may not be to scale.
Brochures
Web Details- COUNCIL TAXA payment made to your local authority in order to pay for local services like schools, libraries, and refuse collection. The amount you pay depends on the value of the property.Read more about council Tax in our glossary page.
- Band: G
- PARKINGDetails of how and where vehicles can be parked, and any associated costs.Read more about parking in our glossary page.
- Driveway
- GARDENA property has access to an outdoor space, which could be private or shared.
- Front garden
- ACCESSIBILITYHow a property has been adapted to meet the needs of vulnerable or disabled individuals.Read more about accessibility in our glossary page.
- Ask agent
Energy performance certificate - ask agent
Afton House, Candie, FK1
Add an important place to see how long it'd take to get there from our property listings.
__mins driving to your place
Get an instant, personalised result:
- Show sellers you’re serious
- Secure viewings faster with agents
- No impact on your credit score
Your mortgage
Notes
Staying secure when looking for property
Ensure you're up to date with our latest advice on how to avoid fraud or scams when looking for property online.
Visit our security centre to find out moreDisclaimer - Property reference 350871. The information displayed about this property comprises a property advertisement. Rightmove.co.uk makes no warranty as to the accuracy or completeness of the advertisement or any linked or associated information, and Rightmove has no control over the content. This property advertisement does not constitute property particulars. The information is provided and maintained by Halliday Homes, Linlithgow. Please contact the selling agent or developer directly to obtain any information which may be available under the terms of The Energy Performance of Buildings (Certificates and Inspections) (England and Wales) Regulations 2007 or the Home Report if in relation to a residential property in Scotland.
*This is the average speed from the provider with the fastest broadband package available at this postcode. The average speed displayed is based on the download speeds of at least 50% of customers at peak time (8pm to 10pm). Fibre/cable services at the postcode are subject to availability and may differ between properties within a postcode. Speeds can be affected by a range of technical and environmental factors. The speed at the property may be lower than that listed above. You can check the estimated speed and confirm availability to a property prior to purchasing on the broadband provider's website. Providers may increase charges. The information is provided and maintained by Decision Technologies Limited. **This is indicative only and based on a 2-person household with multiple devices and simultaneous usage. Broadband performance is affected by multiple factors including number of occupants and devices, simultaneous usage, router range etc. For more information speak to your broadband provider.
Map data ©OpenStreetMap contributors.




