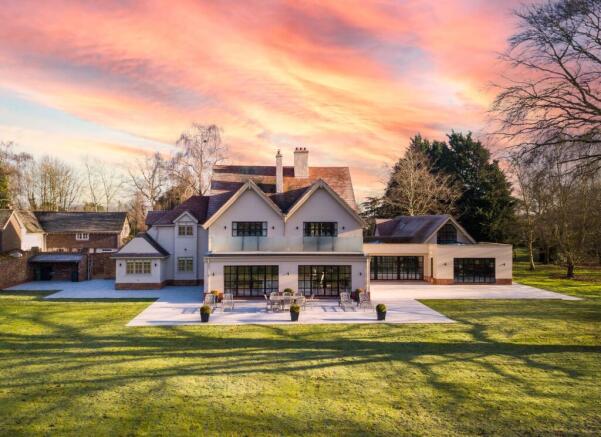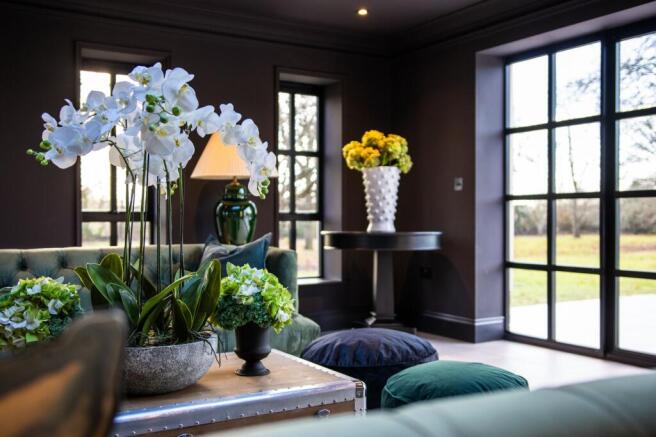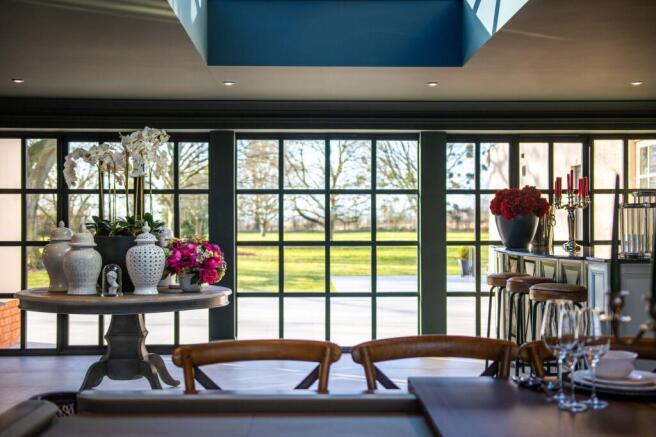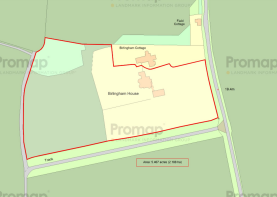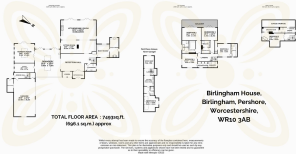Birlingham, Pershore, WR10

- PROPERTY TYPE
Detached
- BEDROOMS
6
- BATHROOMS
6
- SIZE
Ask agent
- TENUREDescribes how you own a property. There are different types of tenure - freehold, leasehold, and commonhold.Read more about tenure in our glossary page.
Freehold
Key features
- Excellence at its absolute finest.
- Luxurious 6 bedroom family home with 5 acres of grounds.
- Double Garages with ancillary accommodation above.
- One of the most inspirational and eye catching properties on the market in 2025.
- Located in the exquisite and highly sought after village of Birlingham in Worcestershire.
- All five of the main house bedrooms have ensuite dressing rooms and bath or shower rooms.
- A house perfect for exuberant entertaining or for sumptuous family life.
- Intricately refurbished and extended in 2023 by RJL Estates.
- #choosethishouse
Description
Birlingham House has unrivalled elegance and sophistication at this exceptional six bedroom detached house located in the prestigious village of Birlingham, Worcestershire. This luxurious family home sets the standard for excellence, boasting a remarkable 5 acres of grounds that provide a private sanctuary away from the hustle and bustle of every-day life.
Upon arrival, the property exudes a sense of grandeur and opulence, with its double garages offering ancillary accommodation above, perfect for guests or staff. Renovated and extended in 2023 by the esteemed RJL Estates, this property is a true masterpiece, seamlessly blending historical charm with modern convenience.
Every detail of this home exudes refinement and quality, making it one of the most captivating properties on the market in 2025. The meticulously designed interiors boast six bedrooms, each accompanied by ensuite dressing rooms and lavish bath or shower rooms, providing the utmost comfort and privacy for all residents.
The living spaces within this residence are as versatile as they are exquisite, offering ample room for exuberant entertaining or quiet family gatherings. Discover rooms bursting with character, where every corner tells a story of elite craftsmanship and attention to detail. Whether hosting guests in the grand dining room or unwinding in the cosy family room, each space is thoughtfully curated for both functionality and elegance.
Situated in the idyllic village of Birlingham, residents can enjoy the peace and tranquillity of the countryside while remaining in close proximity to all essential amenities. The vibrant community offers a warm and welcoming atmosphere, making it an ideal setting to call home.
In conclusion, this stunning property represents the epitome of luxury living, blending classic charm with modern amenities to create a truly exceptional residence. Don't miss the opportunity to make this exceptional house your home – #choosethishouse and experience a lifestyle of unparallelled comfort and sophistication.
WHAT3WORDS: scales.mystified.duet
EPC Rating: D
Reception Hall
Heavy set front doors welcome you into an inner vestibule porch where glass doors open into the most wonderful wood panelled reception hall with working fireplace and under floor heated limestone tiled flooring. This centrally positioned room provides access to all the key rooms.
Orangery
8m x 7.8m
This impressive entertaining room flows open plan from the reception hall and is an incredible entertaining space with windows to either side including double doors that lead into the private rear garden.
To one side there is a fitted bar with mirrored shelving and a usefully a sink and storage cupboards, to the other side of the room makes an excellent formal dining area.
Study
5.9m x 2.7m
The home office is a inspiring place to work or study, with panelled walls and good natural light from the two full height windows. A glazed door means that you won't be unnecessarily interrupted if you are mid - conference.
Drawing Droom
5.9m x 5.6m
the drawing room, is perfectly positioned adjacent to the entertaining space providing somewhere comfortable (near the bar) to carry on entertaining your guests. it has dual aspects and double doors that open onto the rear gardens. Its a class space which could hold multiple other uses such as a home gymnasium.
Snug/ Sitting Room
10.2m x 3.9m
The snug is a comfy room with a log burning stove, and is situated open plan to the impressive kitchen, allowing comfortable sitting in the heart of the house.
Bespoke Kitchen
10.2m x 5.8m
This incredible kitchen has been put together to not only create impact but provide total practicality. The head of the kitchen is a top of the range electric Aga flanked by Meile Fridges. There are many other integrated appliances including dishwasher, coffee machine and microwave.
A bank of windows and double doors over look the enormous private rear garden whilst flooding the kitchen with natural light. The central island has a breakfast bar to one end, and is predominantly made up with a durable white surface offering ample storage solutions in its underneath cupboards.
This impressive room has its own inner hall which seamlessly connects it to both the main reception hall and as well as providing quick access to the adjacent snug (via the log burning stove).
Cloakroom
First floor cloakroom with the most amazing stone sink, complimented by panelling to dado height and cupboards.
Boot Room
A great addition to the main house; the large boot room has ample space with benches, hooks for jackets, pigeon holes for boots and fitted cupboards with complimentary work surfaces.
Utility Room
The utility has a fitted linen cupboard as well as work surface with under counter washing machine and tumble dryer. It also has a side door to the garden. Its an excellent room located away from visitors but close enough to accommodate busy family life.
First Floor Landing
The impressive first floor landing provides direct access to four en suite double bedrooms, each with their own theme and style not to mention their own dressing room and bath or shower room. The staircase continues to a the top floor Master Bedroom suite.
Bedroom One
4.5m x 4m
A divine double bedroom with ample natural light from its dual aspect windows, its walk in dressing room has floor to ceiling wardrobes with lots of hanging space in glazed cupboards, it provides access into the shower room with marble walls, twin sinks and a stone flooring.
Bedroom Two
5.5m x 3.7m
Bedroom two is a sizeable suite with a double doors that open up onto a wide balcony with glazed balustrade overlooking the large gardens. The suite is completed by a dressing room and en-suite bath a shower room.
Bedroom Three
4.7m x 3.7m
Bedroom three is also a sizeable double bedroom which also has double doors and access to the large balcony. It has a walk in wardrobe and en-suite shower room.
Bedroom Four
3.9m x 3.8m
Bedroom Four has dual aspects to the front and back of the house as well its own en suite shower room and walk in wardrobe.
Second Floor Landing
The landing to the second floor provides an impressive start the Master Bedroom suite which lies behind the heavy set double doors at the top of the staircase, giving this wonderful suite a feeling of a luxury hotel suite.
Master Bedroom Suite (Bedroom Six)
6.6m x 4.3m
the master bedroom is akin to being its own penthouse apartment with a characterful bedroom emphasised by the pitched ceilings, slipper bath, walk in wardrobe and dressing room and shower suite with twin basins and twin showers.
First Floor Annexe / Flat
The annex is a very handy space if you have live in staff such as a cleaner or Au pair. It could easily double up as space for a fledgling teenager or for a dependant relative. It benefits from its own access, and has a sitting room, fully fitted kitchen, bathroom and a double bedroom.
Safe Sale Bond
Successful bidders for this property will be asked pay a bond payment of £1,800 (inc VAT). Please speak to Chartwell Noble Ltd for further details.
Front Garden
The property is approached through electric gates with voice intercom system. A tree lined gravel driveway approaches the main house where it arrives at the gravel parking area for many vehicles; additionally there is a large double garage with two electric up and over doors providing covered parking for more vehicles.
The front garden has a large east facing lawn with some mature shrub trees and plants to its borders, it ensures an optimum distance from the the village lane to the house which guarantees privacy and discreteness from the village if required.
Rear Garden
The rear garden is Westerly facing and is excellent space for outside entertaining. A large patio surrounds the rear of the property and the numerous doors to the inside (from the kitchen, entertaining room and sitting room) allow continuous flow from the outside to the inside. The patio is an excellent area for alfresco entertaining, beyond it there is a large lawn area that extends to approximately 5.4 acres, Whilst the gardens and grounds are predominantly lawn there are a number of large and mature trees.
To one side of the property is a useful Loggia which is conveniently near the side access door (into the utility) this makes an excellent store for logs and bins or even children's' bikes.
Parking - Garage
Two electrically operated up and over garage doors provide access into this ample garage space for parking cars or garden machinery.
Parking - Driveway
There is gravel parking to the front of the property providing parking for many vehicles.
- COUNCIL TAXA payment made to your local authority in order to pay for local services like schools, libraries, and refuse collection. The amount you pay depends on the value of the property.Read more about council Tax in our glossary page.
- Band: G
- PARKINGDetails of how and where vehicles can be parked, and any associated costs.Read more about parking in our glossary page.
- Garage,Driveway
- GARDENA property has access to an outdoor space, which could be private or shared.
- Front garden,Rear garden
- ACCESSIBILITYHow a property has been adapted to meet the needs of vulnerable or disabled individuals.Read more about accessibility in our glossary page.
- Ask agent
Energy performance certificate - ask agent
Birlingham, Pershore, WR10
Add an important place to see how long it'd take to get there from our property listings.
__mins driving to your place
Get an instant, personalised result:
- Show sellers you’re serious
- Secure viewings faster with agents
- No impact on your credit score
Your mortgage
Notes
Staying secure when looking for property
Ensure you're up to date with our latest advice on how to avoid fraud or scams when looking for property online.
Visit our security centre to find out moreDisclaimer - Property reference d56c88d0-cc5a-47b3-bf12-754d0c8278f6. The information displayed about this property comprises a property advertisement. Rightmove.co.uk makes no warranty as to the accuracy or completeness of the advertisement or any linked or associated information, and Rightmove has no control over the content. This property advertisement does not constitute property particulars. The information is provided and maintained by Chartwell Noble, Covering Central England. Please contact the selling agent or developer directly to obtain any information which may be available under the terms of The Energy Performance of Buildings (Certificates and Inspections) (England and Wales) Regulations 2007 or the Home Report if in relation to a residential property in Scotland.
*This is the average speed from the provider with the fastest broadband package available at this postcode. The average speed displayed is based on the download speeds of at least 50% of customers at peak time (8pm to 10pm). Fibre/cable services at the postcode are subject to availability and may differ between properties within a postcode. Speeds can be affected by a range of technical and environmental factors. The speed at the property may be lower than that listed above. You can check the estimated speed and confirm availability to a property prior to purchasing on the broadband provider's website. Providers may increase charges. The information is provided and maintained by Decision Technologies Limited. **This is indicative only and based on a 2-person household with multiple devices and simultaneous usage. Broadband performance is affected by multiple factors including number of occupants and devices, simultaneous usage, router range etc. For more information speak to your broadband provider.
Map data ©OpenStreetMap contributors.
