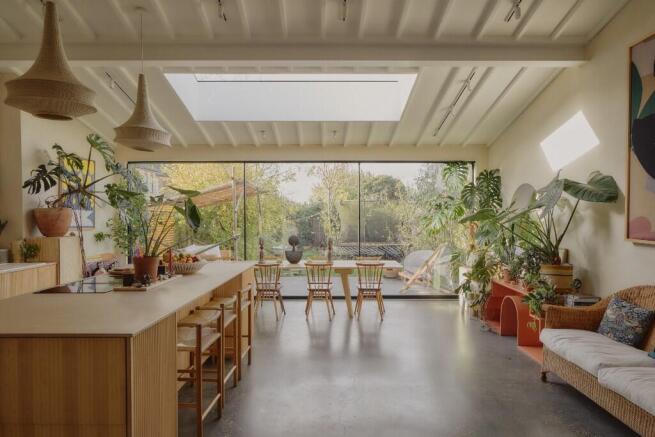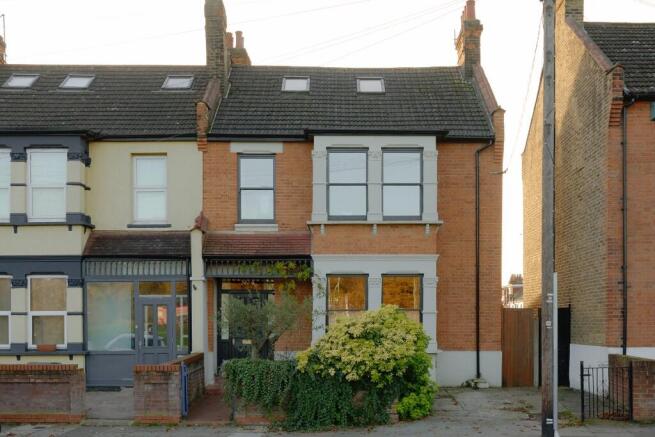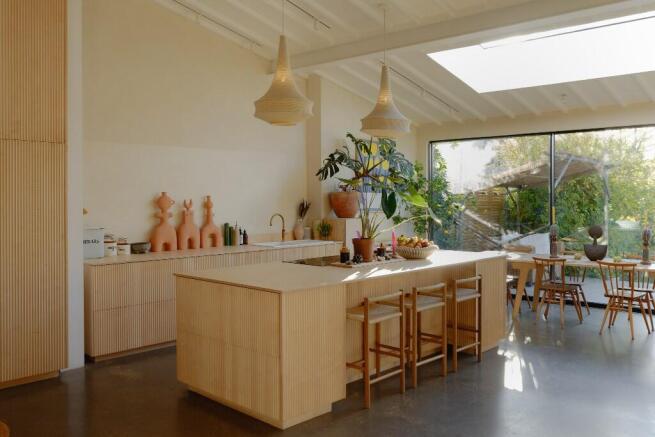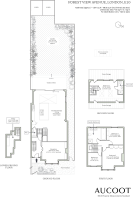Forest View Avenue, London, E10

- PROPERTY TYPE
Semi-Detached
- BEDROOMS
4
- BATHROOMS
2
- SIZE
2,011 sq ft
187 sq m
- TENUREDescribes how you own a property. There are different types of tenure - freehold, leasehold, and commonhold.Read more about tenure in our glossary page.
Freehold
Key features
- Edwardian architecture
- Semi-detached
- Driveway
- Exceptional entertaining space
- Moroccan and Scandi influences
- Period features
- Fully extended
- West facing garden
- Moments from Hollow Ponds
- Turn-key living
Description
The house is approached via a front garden that provides the rarity of off-street parking and gated side access. The ground floor opens with a reception room at the front, accessed through double doors framed by ornate architraves. A feature fireplace with a slate surround provides a central focal point, while a box bay window allows natural light to pour into the high-ceilinged space. Intricate cornicing, parquet flooring, and built-in storage add character and practicality.
To the rear, the house opens up into a dramatic extension where a contemporary design sensibility converges with functionality and a sense of spaciousness. A Scandinavian and Moroccan-inspired palette, paired with Bauwerk limewash walls and polished concrete floors, lends texture and warmth to the space. The floor has been lowered and the ceiling raised to a 3.6m apex, creating a wonderful sense of scale. Stretching the width of the room is an exposed steel beam, from which a wood-beamed sloping roofline runs down to full-height sliding glass doors that open onto the garden.
At the heart of the extension is a bespoke handmade maple wood kitchen, anchored by a large central island. A relaxed lounge area and dining space, sitting beneath a large skylight, give the room flexibility for entertaining or gatherings with family and friends. A guest cloakroom and lower-level utility room adds further practicality and convenience.
The first floor features three double bedrooms, each retaining period details such as parquet flooring, cornicing, and sash windows. The principal bedroom is a characterful blend of bay windows and custom-built wardrobes. The family bathroom is a peaceful retreat, complete with a marble-encased oversized bath, walk-in shower, dual vanity unit, and brushed brass fixtures.
The top floor is home to a beautifully designed bedroom suite, flooded with natural light from two large skylights and rear-facing casement windows. Clever storage solutions and an en-suite shower room make this an ideal principal or guest bedroom. West-facing views are of the neighbouring gardens and the London skyline beyond.
The west-facing garden, primarily laid to lawn, is framed by mature shrubs and trees, creating a private and tranquil outdoor space. Two sheds, including one dedicated to cold storage, add practicality to this thoughtfully landscaped setting.
This is a home that celebrates its Edwardian heritage while embracing a contemporary lifestyle, blending tradition with modernity in a way that feels effortless yet exceptional.
The area offers a range of highly-rated schools within easy walking distance, along with parks and sports facilities. Walthamstow Central and Leytonstone stations are nearby, while Wood Street station is less than a 15-minute walk away, providing direct connections to London Liverpool Street.
Living here also places you close to the vibrant Walthamstow Village, known for its independent shops, cafes, restaurants, and pubs, all within a strong local community. Epping Forest and Hollow Ponds are just moments away, ideal for those seeking vast green spaces and outdoor activities.
Brochures
Brochure 1- COUNCIL TAXA payment made to your local authority in order to pay for local services like schools, libraries, and refuse collection. The amount you pay depends on the value of the property.Read more about council Tax in our glossary page.
- Ask agent
- PARKINGDetails of how and where vehicles can be parked, and any associated costs.Read more about parking in our glossary page.
- Driveway,Permit
- GARDENA property has access to an outdoor space, which could be private or shared.
- Front garden,Back garden
- ACCESSIBILITYHow a property has been adapted to meet the needs of vulnerable or disabled individuals.Read more about accessibility in our glossary page.
- Ask agent
Forest View Avenue, London, E10
Add an important place to see how long it'd take to get there from our property listings.
__mins driving to your place
Get an instant, personalised result:
- Show sellers you’re serious
- Secure viewings faster with agents
- No impact on your credit score
Your mortgage
Notes
Staying secure when looking for property
Ensure you're up to date with our latest advice on how to avoid fraud or scams when looking for property online.
Visit our security centre to find out moreDisclaimer - Property reference Forest2. The information displayed about this property comprises a property advertisement. Rightmove.co.uk makes no warranty as to the accuracy or completeness of the advertisement or any linked or associated information, and Rightmove has no control over the content. This property advertisement does not constitute property particulars. The information is provided and maintained by Aucoot, London. Please contact the selling agent or developer directly to obtain any information which may be available under the terms of The Energy Performance of Buildings (Certificates and Inspections) (England and Wales) Regulations 2007 or the Home Report if in relation to a residential property in Scotland.
*This is the average speed from the provider with the fastest broadband package available at this postcode. The average speed displayed is based on the download speeds of at least 50% of customers at peak time (8pm to 10pm). Fibre/cable services at the postcode are subject to availability and may differ between properties within a postcode. Speeds can be affected by a range of technical and environmental factors. The speed at the property may be lower than that listed above. You can check the estimated speed and confirm availability to a property prior to purchasing on the broadband provider's website. Providers may increase charges. The information is provided and maintained by Decision Technologies Limited. **This is indicative only and based on a 2-person household with multiple devices and simultaneous usage. Broadband performance is affected by multiple factors including number of occupants and devices, simultaneous usage, router range etc. For more information speak to your broadband provider.
Map data ©OpenStreetMap contributors.




