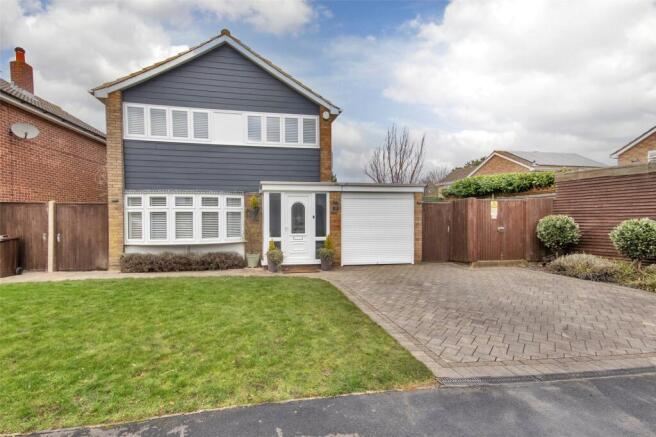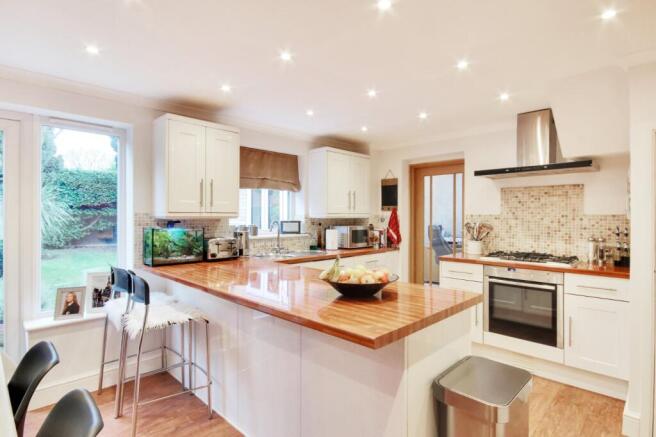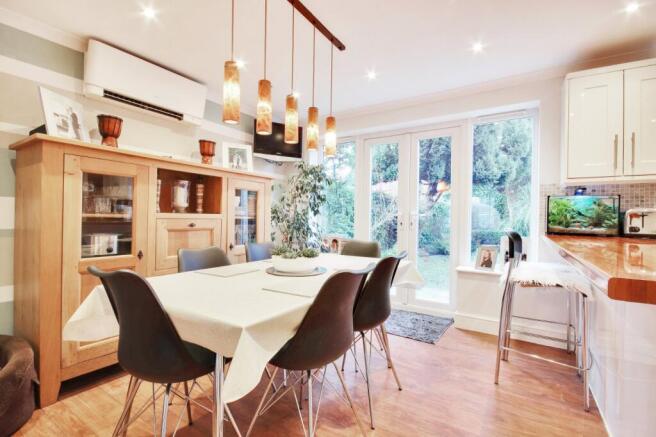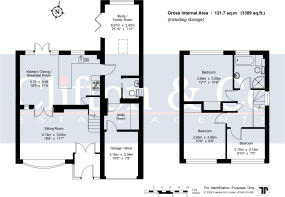3 bedroom detached house for sale
Shearwater, New Barn, Kent, DA3

- PROPERTY TYPE
Detached
- BEDROOMS
3
- BATHROOMS
1
- SIZE
Ask agent
- TENUREDescribes how you own a property. There are different types of tenure - freehold, leasehold, and commonhold.Read more about tenure in our glossary page.
Freehold
Key features
- 1967 Built 3 Bedroom Extended Detached House
- Sitting Room & Separate Family Room / Study
- Kitchen / Dining / Breakfast Room
- Utility Room & Separate Ground Floor WC
- Family Shower Bathroom
- Establish Rear Garden
- Attached Garage / Store
- Off Street Parking Driveway
- Well Presented Throughout
- Central Heating & Air Conditioning
Description
GUIDE PRICE £575,000 - £600,000
Located on the ever popular area of New Barn, Kent, is this impressive extended three bedroom detached house built in 1967 by Taylor Woodrow Homes. This well presented property offers bright and spacious accommodation, enhanced by large windows typical of its era, creating an airy and inviting atmosphere throughout. The ground floor has been thoughtfully extended to suit modern family living and now features an entrance hall, a comfortable sitting room, a versatile family room/study, a generously proportioned kitchen/dining/breakfast room, a utility room, and a convenient cloakroom/WC. The attached garage has been adapted to provide additional storage while maintaining practical access.
Upstairs, the property boasts three well-sized bedrooms, two of which benefit from built-in storage, and a contemporary four piece shower bathroom. The secluded rear garden is beautifully established, providing an ideal retreat for relaxation or entertaining, while the front driveway offers ample off-street parking.
Situated in a quiet residential area popular with families, New Barn offers a tranquil, rural lifestyle. The picturesque Gallops and local woodland provide delightful opportunities for countryside walks, with a charming pub at Longfield Hill within walking distance. Nearby amenities include Broadditch Farm Shop and Manor Farm Barn in Southfleet, adding to the village’s charm and convenience.
The area is well connected, with reputable nurseries, primary and secondary schools nearby with Longfield Academy within walking distance. School coaches and public bus services along New Barn Road provide easy access to Gravesend, Dartford, Wilmington Grammar schools, and Bluewater Shopping Centre. Commuters will appreciate the proximity to Longfield train station, offering a 30 minute service to London Victoria, and Ebbsfleet International, providing high-speed links to Stratford International and St Pancras in just 11 and 21 minutes, respectively. Additionally, the property enjoys excellent road links to the A2, M25, M2, and M20, making it an ideal choice for families and professionals alike.
This charming home has been thoughtfully updated and maintained by its current owners and must be viewed internally to fully appreciate its comfort, practicality, and appeal.
Location
New Barn is ideally situated within easy reach of Longfield shopping centre offering co-op and Waitrose supermarkets and variety of other shops, doctors and dentist’s surgeries and main line railway station to London Victoria. The A2/M2 motorways provide links to both Gatwick and Heathrow Airports, London, Bluewater shopping centre and the Channel ports. Within ten minutes drive is Ebbsfleet International Station providing a 20 minute link to London St Pancras.
Directions
From our Clifton & Co Hartley office proceed down Ash Road and continue into Hartley Road, At the bottom of the hill turn right at the roundabout into Main Road. Turn left into New Barn Road and first left into Pescot Avenue. Take first turning on the right into Greenfinches and first left into Shearwater where the property can be found on the right hand side.
Entrance Hall
Double glazed door to front. Double glazed full length window to side. Wood effect flooring. Plain ceiling.
Sitting Room
18' 9" x 11' 7" (5.72m x 3.53m)
Double glazed bay window to front. Carpet. Plain coved ceiling. Radiator. Stairs leading to landing.
Kitchen/Dining/Breakfast Room
18' 9" x 11' 8" (5.72m x 3.56m)
Double glazed window to rear. Double glazed French doors and window to rear. Wood effect flooring. Plain coved ceiling with downlights. Fitted wall and base units with breakfast bar and work tops over. Stainless steel sink and drainer unit with mixer taps. Neff oven and gas hob with stainless steel filter hood over. Integrated dishwasher, fridge and fridge/freezer. Understairs storage cupboard.
Snug/Study/Family Room
21' 11" x 7' 11" (6.68m x 2.41m)
Double glazed lantern window to rear. Ceiling lantern. Double glazed bi-folds to side. Carpet. Daiken air conditioning wall unit.
Utility Room
7' 11" x 6' 1" (2.41m x 1.85m)
Tiled flooring. Plain ceiling. Fitted wall and base units with work tops over. Spaces for washing machine, tumble dryer and fridge. Gas meter.
WC
4' 9" x 3' 9" (1.45m x 1.14m)
Double glazed window to side. Tiled flooring. Plain coved ceiling with downlights. Wash hand basin in vanity unit. Low level WC. Local tiling to walls.
Landing
Double glazed frosted window to side. Carpet. Plain coved ceiling. Access to loft. Dakin air conditioning wall unit. Built-in cupboard.
Main Bedroom
12' 1" x 10' 9" (3.68m x 3.28m)
Double glazed window to rear. Carpet. Plain coved ceiling. Radiator with cover. Built-in wardrobe. Feature panelled wall.
Bedroom Two
10' 9" x 9' 9" (3.28m x 2.97m)
Double glazed window to front. Carpet. Plain ceiling. Radiator with cover. Built-in wardrobe.
Bedroom Three
8' 10" x 7' 0" (2.7m x 2.13m)
Double glazed window to front. Wood flooring. Plain coved ceiling. Radiator.
Bathroom
7' 9" x 6' 11" (2.36m x 2.1m)
Double glazed window to rear. Tiled flooring. Plain coved ceiling. Heated towel rail. Panelled bath. Wash hand basin. Shower cubicle. Low level WC. Part tiled walls. Wall mirror.
Rear Garden
Paved patio area. Lawn area. Shed. Established flower beds.
Garage/Store
10' 4" x 7' 10" (3.15m x 2.4m)
Up and over door. Double glazed door to rear. Plain ceiling. Space for fridge/freezer.
Parking
Drive to front.
Transport Information
Train Stations: Longfield 0.9 miles Meopham 1.7 miles Sole Street 2.7 miles The property is also within easy reach of Ebbsfleet Eurostar International Station. The distances calculated are as the crow flies.
Local Schools
Primary Svhools: Langafel Church of England Voluntary Controlled Primary School 0.3 miles Rowhill School 0.3 miles Our Lady of Hartley Catholic Primary School 1 mile Steephill School 1.2 miles Istead Rise Primary School 1.2 miles Secondary Schools: Rowhill School 0.3 miles Longfield Academy 0.5 miles Leigh Academy Milestone 1.8 miles Helen Allison School 2.2 miles Northfleet School for Girls 2.4 miles Information sourced from Rightmove (findaschool). Please check with the local authority as to catchment areas and intake criteria.
Useful Information
We recognise that buying a property is a big commitment and therefore recommend that you visit the local authority websites for more helpful information about the property and local area before proceeding. Some information in these details are taken from third party sources. Should any of the information be critical in your decision making then please contact Clifton & Co for verification.
Tenure
The vendor confirms to us that the property is freehold. Should you proceed with the purchase of the property your solicitor must verify these details.
Council Tax
We are informed this property is in band E. For confirmation please contact Dartford Borough Council.
Appliances/Services
The mention of any appliances and/or services within these particulars does not imply that they are in full efficient working order.
Measurements
All measurements are approximate and therefore may be subject to a small margin of error.
Viewings
Monday to Friday 9.00 am – 6.30 pm Saturday 9.00 am – 6.00 pm Viewing via Clifton & Co Hartley office.
Ref
HA/CB/DH/250115
Brochures
Particulars- COUNCIL TAXA payment made to your local authority in order to pay for local services like schools, libraries, and refuse collection. The amount you pay depends on the value of the property.Read more about council Tax in our glossary page.
- Band: E
- PARKINGDetails of how and where vehicles can be parked, and any associated costs.Read more about parking in our glossary page.
- Yes
- GARDENA property has access to an outdoor space, which could be private or shared.
- Yes
- ACCESSIBILITYHow a property has been adapted to meet the needs of vulnerable or disabled individuals.Read more about accessibility in our glossary page.
- Ask agent
Shearwater, New Barn, Kent, DA3
Add an important place to see how long it'd take to get there from our property listings.
__mins driving to your place
Get an instant, personalised result:
- Show sellers you’re serious
- Secure viewings faster with agents
- No impact on your credit score
Your mortgage
Notes
Staying secure when looking for property
Ensure you're up to date with our latest advice on how to avoid fraud or scams when looking for property online.
Visit our security centre to find out moreDisclaimer - Property reference HAR250002. The information displayed about this property comprises a property advertisement. Rightmove.co.uk makes no warranty as to the accuracy or completeness of the advertisement or any linked or associated information, and Rightmove has no control over the content. This property advertisement does not constitute property particulars. The information is provided and maintained by Clifton & Co Estate Agents, North Kent. Please contact the selling agent or developer directly to obtain any information which may be available under the terms of The Energy Performance of Buildings (Certificates and Inspections) (England and Wales) Regulations 2007 or the Home Report if in relation to a residential property in Scotland.
*This is the average speed from the provider with the fastest broadband package available at this postcode. The average speed displayed is based on the download speeds of at least 50% of customers at peak time (8pm to 10pm). Fibre/cable services at the postcode are subject to availability and may differ between properties within a postcode. Speeds can be affected by a range of technical and environmental factors. The speed at the property may be lower than that listed above. You can check the estimated speed and confirm availability to a property prior to purchasing on the broadband provider's website. Providers may increase charges. The information is provided and maintained by Decision Technologies Limited. **This is indicative only and based on a 2-person household with multiple devices and simultaneous usage. Broadband performance is affected by multiple factors including number of occupants and devices, simultaneous usage, router range etc. For more information speak to your broadband provider.
Map data ©OpenStreetMap contributors.







