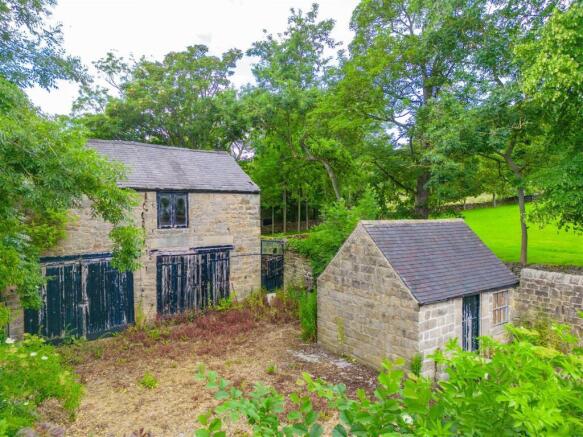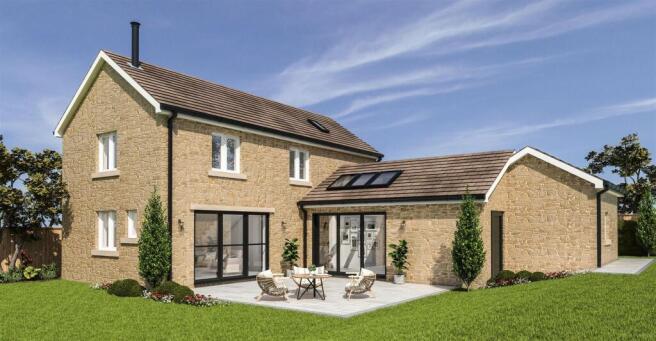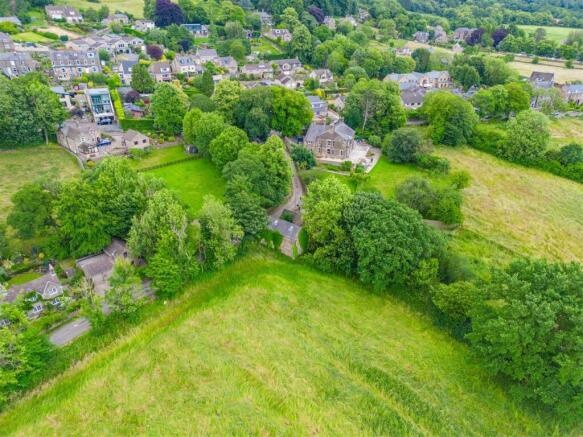
Planning permission for new detached 3 bed 2-storey dwelling- Ashover,Chesterfield
- PROPERTY TYPE
Plot
- BEDROOMS
3
- BATHROOMS
2
- SIZE
Ask agent
Key features
- Fabulous opportunity to acquire this POTENTIAL DEVELOPMENT- THREE BEDROOM/TWO BATHROOM BARN CONVERSION!!
- Planning permission number 21/01494/FL- see direct link to NEDDC. Mitigation Licence Held.
- Preliminary Ecological Appraisal & Roost Assessment completed June 2024
- Situated in the heart of Ashover in a stunning idyllic and very picturesque setting on a hugely sought after country lane
- Within close proximity to all excellent village amenities including the post office, cafe, shops, country pubs and the highly regarded Ashover Primary School.
- Current buildings including generous gardens are set in approximately 0.2 acres
- Family accommodation included within the plans comprise on the ground floor of hall, reception room, dining kitchen, snug, bedroom/study and two first floor bedrooms and family bathroom.
- Panoramic views of rolling hills and fields on the fringe of the Stunning National Peak Park, Home to some of England's Best Scenery and tranquil walks.
- Ample car standing spaces for 2 vehicles.
- Bat Emergence & Re-Entry Survey completed Sept 2024
Description
Full planning permission for demolition of existing coach house and erection of new detached 3 bed 2-storey dwelling. Planning permission number 21/01494/FL- see direct link to NEDDC. Mitigation Licence Held.
Preliminary Ecological Appraisal & Roost Assessment completed June 2024
Bat Emergence & Re-Entry Survey completed Sept 2024
Situated in the heart of Ashover in a stunning idyllic and very picturesque setting on a hugely sought after country lane within the village with breath taking open panoramic views of rolling hills and fields on the fringe of the Stunning National Peak Park, Home to some of England's Best Scenery and tranquil walks.
Within close proximity to all excellent village amenities including the post office, cafe, shops, country pubs and the highly regarded Ashover Primary School.
Current buildings including generous gardens are set in approximately 0.2 acres
Family accommodation included within the plans comprise on the ground floor of hall, reception room, dining kitchen, snug, bedroom/study and two first floor bedrooms and family bathroom. Ample car standing spaces for 2 vehicles.
Viewing is highly recommended!!
Additional Information - Mains drainage with Septic Tank
Secondary School Catchment Area - Tupton Hall School
Planning permission number 21/01494/FL- see direct link to NEDDC
Mitigation Licence Held
Preliminary Ecological Appraisal & Roost Assessment completed June 2024
Bat Emergence and Re-Entry Survey completion Sept 2024
Brochures
Planning permission for new detached 3 bed 2-storePlanning PortalBrochurePlanning permission for new detached 3 bed 2-storey dwelling- Ashover,Chesterfield
NEAREST STATIONS
Distances are straight line measurements from the centre of the postcode- Matlock Station3.8 miles
- Matlock Bath Station4.5 miles
- Cromford Station4.7 miles
Notes
Disclaimer - Property reference 33626922. The information displayed about this property comprises a property advertisement. Rightmove.co.uk makes no warranty as to the accuracy or completeness of the advertisement or any linked or associated information, and Rightmove has no control over the content. This property advertisement does not constitute property particulars. The information is provided and maintained by Wards Estate Agents, Chesterfield. Please contact the selling agent or developer directly to obtain any information which may be available under the terms of The Energy Performance of Buildings (Certificates and Inspections) (England and Wales) Regulations 2007 or the Home Report if in relation to a residential property in Scotland.
Map data ©OpenStreetMap contributors.








