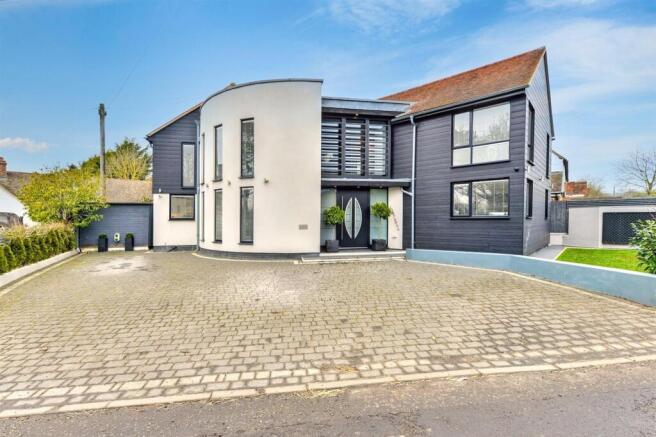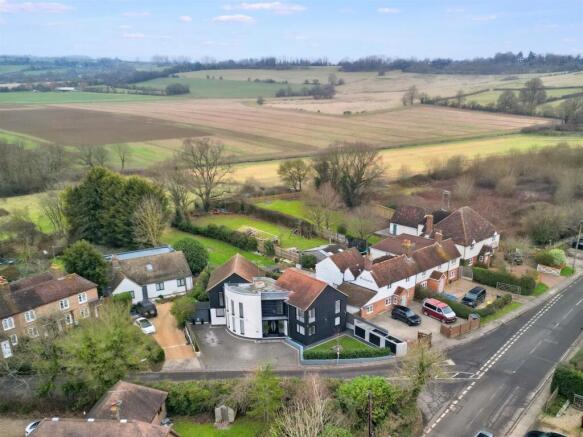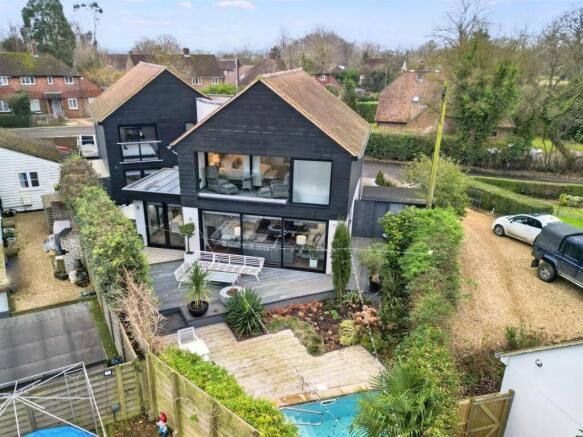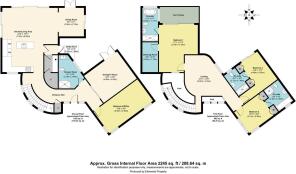The Pinnock, Pluckley, Ashford

- PROPERTY TYPE
Detached
- BEDROOMS
4
- BATHROOMS
4
- SIZE
2,245 sq ft
209 sq m
- TENUREDescribes how you own a property. There are different types of tenure - freehold, leasehold, and commonhold.Read more about tenure in our glossary page.
Freehold
Key features
- Architect-Designed Luxury: Unique 3/4 bedroom home, built eight years ago, blending stunning design with practicality.
- Sociable Living Spaces: Open-plan kitchen, dining, and living area with garden access, plus a versatile bedroom/office and formal dining or family room.
- Eye-Catching Features: Double-height entrance hall with a floating curved staircase and a light-filled gallery landing.
- Elegant Principal Suite: Dressing room, en-suite, and covered terrace with countryside views.
- Beautifully Landscaped Garden: Heated plunge pool, waterfall feature, multiple seating areas, and EV-ready driveway.
- Thoughtful Details: Ground floor shower room overlooking zen garden, utility room, EV charging point, and outside storage solutions.
- Charming Village: Known for The Darling Buds of May, Pluckley offers stunning Weald views and idyllic apple orchards.
- Thriving Community: Enjoy sports, music, gardening, and The Black Horse pub with its cosy inglenooks and garden.
- Family-Friendly: Scenic footpaths, a "Good"-rated primary school, and access to great secondary and independent schools.
- Commuters Dream: Pluckley station, 3 mins (1.2 miles) by car, offers trains to London Bridge in just over an hour, while Ashford, a 20-mins (7.3-mile) drive, with trains to London St Pancras in 36 min
Description
Exceptional Architect-Designed 3/4 Bedroom Home with Stunning Features
Step into this one-of-a-kind, architect-designed property, built just eight years ago, offering contemporary luxury and exceptional design throughout. This unique home seamlessly blends striking architectural elements with practical family living.
The ground floor boasts a sociable, open-plan kitchen, dining and living room with multiple sliding and french doors opening to the garden making it perfect for entertaining. A separate utility room provides convenience, while a stylish shower room and a versatile bedroom or office enhance the practicality of the space. The formal dining room could alternatively be used as a TV room or family room, and the centrepiece of the home is the stunning double-height entrance hall, complete with a floating curved staircase that exudes elegance.
The first floor is equally impressive, with a principal suite that includes a spacious dressing room, a luxurious en-suite bathroom, and access to a covered terrace overlooking the surrounding countryside—ideal for a morning coffee . Two additional generously sized en-suite bedrooms are connected via a striking bridged gallery landing that enhances the home's sense of space and light.
The exterior is just as remarkable as the interior. The beautifully designed landscaped garden features a heated plunge pool and a captivating waterfall water feature, providing a tranquil oasis and multiple areas to sit and either enjoy sun or shade through the day. There is a covered side access for storage and a useful shed which also houses the pool filters and pumps. The driveway offers parking for numerous vehicles and is equipped with an EV charging point for modern convenience. Completing the outside space is a garden area to the side with some contemporary bin stores.
Renowned as the filming location for The Darling Buds of May TV series, Pluckley is a charming and thriving community nestled amidst apple orchards with stunning views across the picturesque Weald.
The village boasts a vibrant social and sports scene, including tennis, cricket, junior football clubs, horse riding, gardening, and a music and choir group. The local gastro pub, The Black Horse, features charming beams, inglenooks, and a pub garden perfect for warm summer days.
Outdoor enthusiasts can explore several footpaths in and around the parish, including the renowned long-distance Greensand Way. Families with young children will appreciate the local Church of England primary school, which has 95 pupils and received a "Good" rating from Ofsted. For older students, there are well-regarded secondary and grammar schools in nearby Ashford, as well as prestigious independent schools like Sutton Valence, Benenden, and Bethany School, all within a 30-minute drive.
Commuters are well-served by Pluckley station, just 3 minutes (1.2 miles) away by car, offering direct trains to London Bridge in just over an hour. Alternatively, Ashford International, a 20-minute (7.3-mile) drive, provides high-speed trains to London St Pancras in as little as 36 minutes.
Brochures
The Pinnock, Pluckley, Ashford- COUNCIL TAXA payment made to your local authority in order to pay for local services like schools, libraries, and refuse collection. The amount you pay depends on the value of the property.Read more about council Tax in our glossary page.
- Band: G
- PARKINGDetails of how and where vehicles can be parked, and any associated costs.Read more about parking in our glossary page.
- Yes
- GARDENA property has access to an outdoor space, which could be private or shared.
- Yes
- ACCESSIBILITYHow a property has been adapted to meet the needs of vulnerable or disabled individuals.Read more about accessibility in our glossary page.
- Ask agent
The Pinnock, Pluckley, Ashford
Add an important place to see how long it'd take to get there from our property listings.
__mins driving to your place
Get an instant, personalised result:
- Show sellers you’re serious
- Secure viewings faster with agents
- No impact on your credit score

Your mortgage
Notes
Staying secure when looking for property
Ensure you're up to date with our latest advice on how to avoid fraud or scams when looking for property online.
Visit our security centre to find out moreDisclaimer - Property reference 33627156. The information displayed about this property comprises a property advertisement. Rightmove.co.uk makes no warranty as to the accuracy or completeness of the advertisement or any linked or associated information, and Rightmove has no control over the content. This property advertisement does not constitute property particulars. The information is provided and maintained by Rafferty & Pickard, Sevenoaks. Please contact the selling agent or developer directly to obtain any information which may be available under the terms of The Energy Performance of Buildings (Certificates and Inspections) (England and Wales) Regulations 2007 or the Home Report if in relation to a residential property in Scotland.
*This is the average speed from the provider with the fastest broadband package available at this postcode. The average speed displayed is based on the download speeds of at least 50% of customers at peak time (8pm to 10pm). Fibre/cable services at the postcode are subject to availability and may differ between properties within a postcode. Speeds can be affected by a range of technical and environmental factors. The speed at the property may be lower than that listed above. You can check the estimated speed and confirm availability to a property prior to purchasing on the broadband provider's website. Providers may increase charges. The information is provided and maintained by Decision Technologies Limited. **This is indicative only and based on a 2-person household with multiple devices and simultaneous usage. Broadband performance is affected by multiple factors including number of occupants and devices, simultaneous usage, router range etc. For more information speak to your broadband provider.
Map data ©OpenStreetMap contributors.




