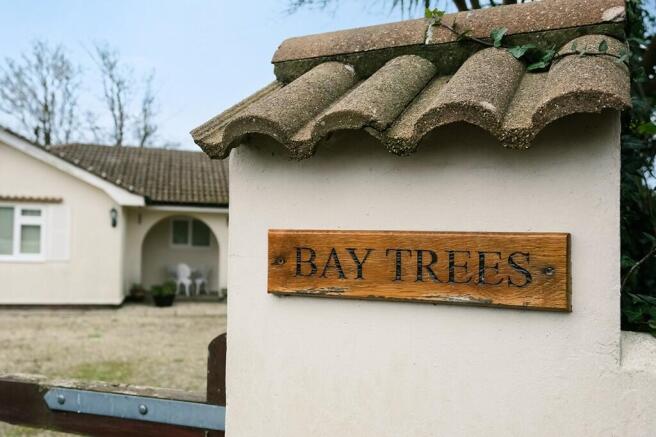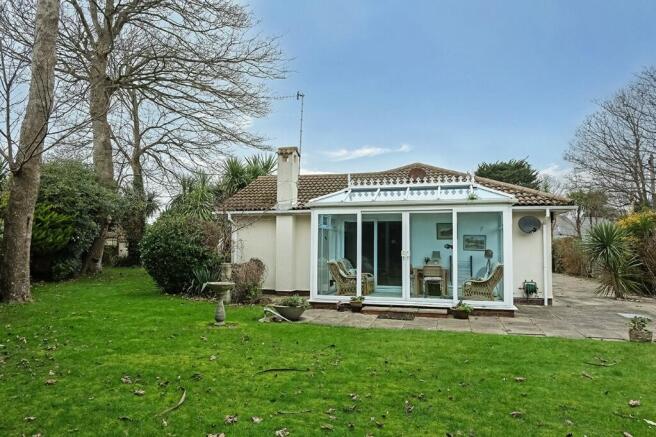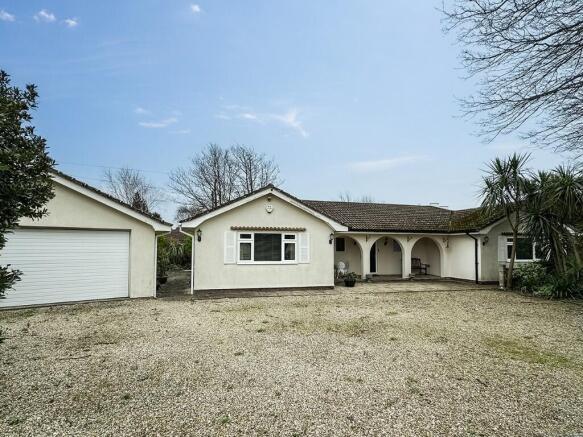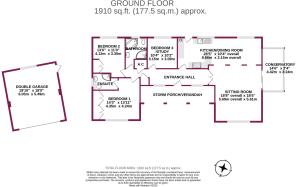
Barrack Lane, Aldwick, Bognor Regis, West Sussex, PO21

- PROPERTY TYPE
Detached
- BEDROOMS
3
- BATHROOMS
2
- SIZE
1,910 sq ft
177 sq m
- TENUREDescribes how you own a property. There are different types of tenure - freehold, leasehold, and commonhold.Read more about tenure in our glossary page.
Freehold
Key features
- Detached Villa Style Residence
- Idyllic Setting Close To Beach
- 3 Bedrooms (Master with En Suite Facility)
- Extensive Parking & Detached Double Garage
- NO ONWARD CHAIN
Description
Furthermore, the property offers double glazing and a gas heating system via radiators, along with secure on-site parking, a detached double garage and wrap around gardens.
The property is approached from the front via double gates which lead into a generous gravel forecourt which provides extensive secure on-site parking for several vehicles. A large verandah with three feature archways and external courtesy lighting protects the front door which opens into a welcoming 27' 11" wide entrance hall with two double glazed windows to the front, a built-in cloaks storage cupboard, additional built-in airing cupboard housing the lagged hot water cylinder, an access hatch to the loft space and doors to the kitchen, three bedrooms and main bath/shower room.
Double doors from the hallway lead into the dual aspect sitting room which measures 18' 8" x 18' 5" overall and has a double glazed window to the front and double glazed sliding doors to the side, which provide access into the adjoining pitched roof double glazed conservatory, which in-turn provides access into the garden via a further pair of sliding double glazed doors.
From the sitting room three feature archways provide an open plan feel leading through to the dining area which has a double glazed window to the rear and is open plan to the well equipped kitchen, which boasts a comprehensive range of 'Magnet' fitted units complemented by dark granite work surfaces incorporating a breakfast bar to one side, with an additional roll edge work surface with inset 1 1/2 bowl single drainer sink unit and double glazed window to the rear on the other side, an integrated electric hob with a feature downward extractor, integrated double oven, concealed integrated dishwasher and washing machine, space for an American style fridge/freezer and cupboard housing the 'Potterton' wall mounted gas boiler.
A door from the kitchen leads into the hallway.
Bedroom 1 is a generous double bedroom with a double glazed window to the front and built-in double wardrobes to one wall. A door leads into the adjoining en-suite shower room with corner shower enclosure with fitted dual shower, wash basin inset into a surround with storage under, adjacent enclosed cistern wc, fitted medicine cabinet, ladder style heated towel rail and an obscure double glazed window to the side.
Bedrooms 2 and 3 are both good size rooms, both with double glazed windows to the rear, with Bedroom 2 benefiting a built-in double wardrobe which houses the electric fusebox and with Bedroom 3 formerly utilised as a home office/study.
In addition, there is a bath/shower room with panelled corner bath, separate corner shower enclosure with fitted dual shower, wash basin with storage under, close coupled wc, ladder style heated towel rail and an obscure double glazed window to the rear.
Externally, the property occupies a wrap around plot of just under a quarter of an acre (0.23 acres) in total, with an established lawn, shrubs and trees to the side, a large wide paved terrace to the rear, a detached pitched roof garage with electrically operated double door, power, light, window to the rear and pedestrian door to the side, with a large timber storage shed, positioned to the side of the garage.
Brochures
Sales Brochure- COUNCIL TAXA payment made to your local authority in order to pay for local services like schools, libraries, and refuse collection. The amount you pay depends on the value of the property.Read more about council Tax in our glossary page.
- Ask agent
- PARKINGDetails of how and where vehicles can be parked, and any associated costs.Read more about parking in our glossary page.
- Garage,Driveway
- GARDENA property has access to an outdoor space, which could be private or shared.
- Yes
- ACCESSIBILITYHow a property has been adapted to meet the needs of vulnerable or disabled individuals.Read more about accessibility in our glossary page.
- Ask agent
Barrack Lane, Aldwick, Bognor Regis, West Sussex, PO21
Add an important place to see how long it'd take to get there from our property listings.
__mins driving to your place
Get an instant, personalised result:
- Show sellers you’re serious
- Secure viewings faster with agents
- No impact on your credit score
Your mortgage
Notes
Staying secure when looking for property
Ensure you're up to date with our latest advice on how to avoid fraud or scams when looking for property online.
Visit our security centre to find out moreDisclaimer - Property reference TA895. The information displayed about this property comprises a property advertisement. Rightmove.co.uk makes no warranty as to the accuracy or completeness of the advertisement or any linked or associated information, and Rightmove has no control over the content. This property advertisement does not constitute property particulars. The information is provided and maintained by Coastguards Estate Agency, Bognor Regis. Please contact the selling agent or developer directly to obtain any information which may be available under the terms of The Energy Performance of Buildings (Certificates and Inspections) (England and Wales) Regulations 2007 or the Home Report if in relation to a residential property in Scotland.
*This is the average speed from the provider with the fastest broadband package available at this postcode. The average speed displayed is based on the download speeds of at least 50% of customers at peak time (8pm to 10pm). Fibre/cable services at the postcode are subject to availability and may differ between properties within a postcode. Speeds can be affected by a range of technical and environmental factors. The speed at the property may be lower than that listed above. You can check the estimated speed and confirm availability to a property prior to purchasing on the broadband provider's website. Providers may increase charges. The information is provided and maintained by Decision Technologies Limited. **This is indicative only and based on a 2-person household with multiple devices and simultaneous usage. Broadband performance is affected by multiple factors including number of occupants and devices, simultaneous usage, router range etc. For more information speak to your broadband provider.
Map data ©OpenStreetMap contributors.





