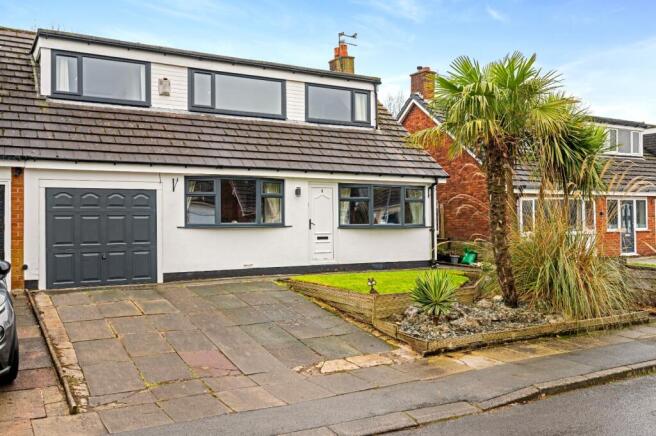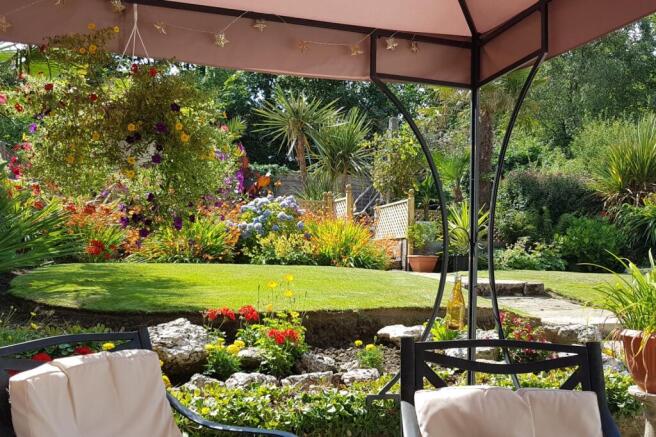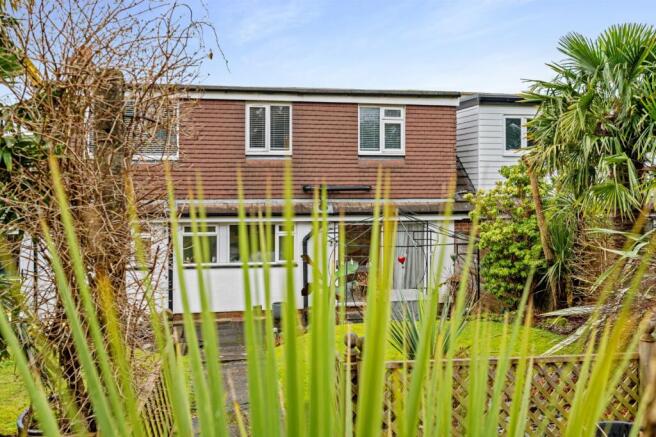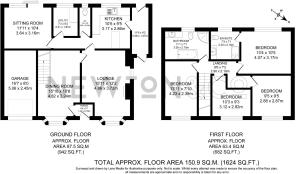Nestled in the sought-after Harwood area of Bolton, this beautifully presented four-bedroom semi-detached family home offers the ideal blend of space, comfort, and convenience. Located in a quiet cul-de-sac on Fellside, the property enjoys a serene setting near Harwood Golf Club and the popular Baci restaurant, making it perfect for families seeking a tranquil lifestyle close to excellent amenities.
Warm Welcome and Flexible Living
From the moment you step inside, you’ll feel the inviting and homely ambiance. The ground floor has been thoughtfully designed with three generously sized reception rooms, offering versatile spaces to suit your family’s needs. Whether you desire a cosy living room, a formal dining area, or a functional home office, this property provides endless possibilities.
At the heart of the home, the first reception room serves as a bright and airy dining room. A large window floods the space with natural light, offering a pleasant view of the front garden, while an open-tread staircase adds a stylish touch, leading seamlessly to the first floor.
Modern Kitchen and Practical Features
To the rear of the home, the modern kitchen has been designed with both style and functionality in mind. Cream country-style cabinets create a charming aesthetic, while integrated appliances, including an electric oven, a four-ring gas hob with an extractor, and dishwasher, provide modern convenience. The stainless-steel sink and drainer are perfectly positioned to overlook the rear garden, and the breakfast bar offers a cosy spot to enjoy casual meals or entertain guests.
The kitchen leads to a utility room, which offers space for a fridge/freezer, plumbing for a washing machine and tumble dryer, and access to both the front and rear gardens. Adjacent to the kitchen is a practical downstairs WC, as well as a laundry room that provides additional storage, space for drying clothes, and the option to install a shower thanks to an existing shower fitting.
Spacious and Inviting Living Areas
The lounge, located just off the kitchen, is a spacious and comfortable retreat. Designed around an inset living flame gas fire, the room exudes warmth and charm, with large windows to the front and side filling the space with light. A feature leafy wallcovering adds a touch of personality to this inviting room.
To the rear, a second sitting room offers even more space to relax or entertain. Sliding patio doors lead directly to the garden, creating a seamless connection between indoor and outdoor living. The palm-yellow wallcovering adds a cheerful and vibrant atmosphere to this delightful space.
Four Comfortable Bedrooms
The first floor houses four well-appointed bedrooms, each designed with relaxation in mind. The main bedroom overlooks the rear garden. This bedroom also benefits from an ensuite, complete with a WC, a vanity unit with a bowl sink, and storage cupboards, along with a dressing table for added convenience.
Three additional bedrooms are located at the front of the property. Each room is bright, spacious, and decorated in neutral tones, making them move-in ready.
The four-piece family bathroom is thoughtfully designed to cater to the needs of a busy household. It features a WC, a vanity unit matching the ensuite, a corner shower, and a bathtub. Wood-effect sheet vinyl flooring and panelled walls complete the room with a contemporary yet practical finish.
Impressive Outdoor Space
The property boasts meticulously maintained south facing rear gardens that provide a perfect outdoor retreat. A paved patio leads up steps, flanked by a charming rockery and lush lawns, creating a picturesque setting. Palm trees and timber fencing enhance the privacy and beauty of the space. A second tier offers even more room to enjoy, making it ideal for family gatherings, gardening, or simply relaxing in the fresh air.
Convenient Parking and Additional Features
Parking is made easy with a double driveway and an integral garage. The driveway provides ample space for multiple vehicles, while the garage offers secure storage or the potential for conversion into a home gym, workshop, or hobby room.
Prime Location
Situated in the village of Harwood, 8 Fellside is within walking distance to excellent local amenities including schooling, shopping, library, post office, local hair & beauty salons and is within close proximity to popular local, pubs and restaurants.
For those that love the outdoors, take a stroll up the road or along the various countryside public footpaths off Tottington Road, Brookfold Lane or Longsight Park. Jumbles Country Reservoir is less than 5 minutes’ drive away for a spot of exercise in the open countryside.
For commuters, Bromley Cross station is only a few minutes drive away for links to larger towns and the property is also conveniently placed on the bus route to both Bolton and Bury Town centres.
Your Forever Home Awaits
This exceptional family home in Harwood, Bolton, combines spacious living, modern features, and a peaceful location. It offers everything you need to create lasting memories with your loved ones. Arrange a viewing today to experience the charm and comfort this property has to offer.
AGENT NOTES:
Important Notice for Buyers
We do our best to make sure our property details are accurate and reliable, but they do not form part of any offer or contract and should not be relied upon as statements of fact. Measurements, photographs, floor plans, and any services or appliances listed are for guidance only — they may not be exact or tested. Some photographs may include virtually staged furnishings and décor intended to illustrate potential layouts or styling.
Fixtures & Fittings
Any fixtures and fittings not specifically mentioned in the property details should be agreed separately with the seller.
Anti-Money Laundering (AML) & Buyer ID Checks
To comply with legal requirements, we must verify the identity of all buyers before we can move forward with a sale. We’ll also need proof of funds and details of your instructed solicitor at this stage. At Newton & Co, we use a trusted third-party provider to complete these checks securely and quickly. There’s a small, non-refundable fee of £25 per person (or £50 if you’re buying through a company), which is paid directly to us when you’re ready to proceed. Please note, we can’t issue a memorandum of sale until these checks are complete — so the sooner they’re done, the sooner we can help you secure your new home.
Relationship Disclosure
In line with Section 21 of the Estate Agents Act 1979, we must declare if the owner of a property is related to anyone at Newton & Co. If that’s ever the case, we’ll always let you know.
Referral Fees
We may recommend trusted partners for extra services you might need — such as conveyancing, mortgage advice, insurance, or surveys. Sometimes we receive a small referral fee for introducing you to these providers. You’re under no obligation to use them and you’re always welcome to choose your own.





