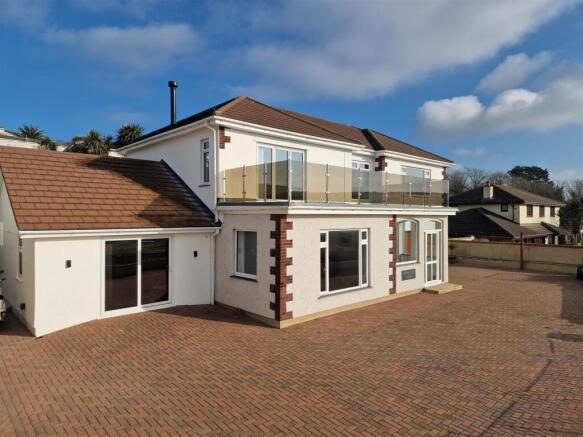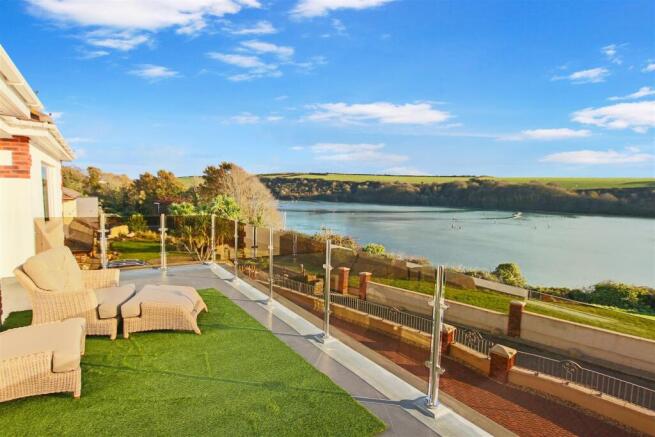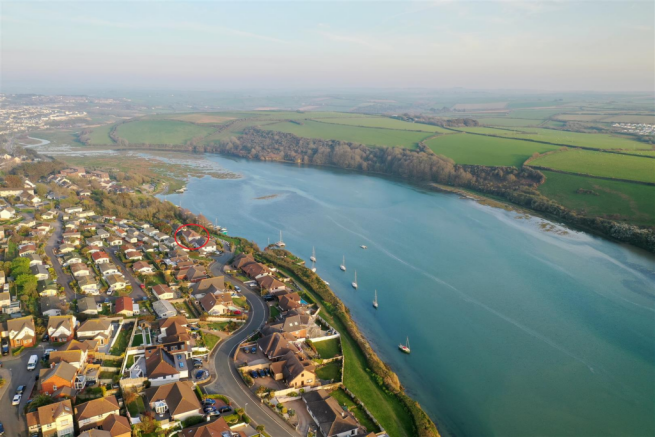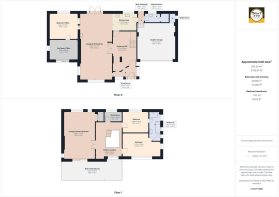Trevean Way, Newquay

- PROPERTY TYPE
Detached
- BEDROOMS
3
- BATHROOMS
2
- SIZE
2,726 sq ft
253 sq m
- TENUREDescribes how you own a property. There are different types of tenure - freehold, leasehold, and commonhold.Read more about tenure in our glossary page.
Freehold
Key features
- Spacious and flexible accommodation throughout
- Immaculately presented and maintained
- Level landscaped plot with large gated parking driveway
- Impressive feature hall with gallery landing
- OUTSTANDING SOUTH FACING RIVER VIEWS
- Integral double garage
- Presented with 3 bedrooms, potential for 4/5
- Large open plan living areas on both floors
- Recent extension, suit home working
- Sought after riverside location at Pentire
Description
This impressive individual house sits on the banks of the River Gannel, with only a meandering public footpath and the Riverbank between the house and the tidal waters on this sought after residential road with stunning panoramic views. Trevean Way is a cul-de-sac of similar detached houses and Cosworth House is the last house but one, accessed off a small private section of road leading via a gated entrance to an expansive brick paved driveway. Cosworth house has no properties in front of it and directly overlooks the River Gannel.
The house itself is some 250sqm and currently presented with 3 bedrooms, 2 bathrooms and copious living spaces on both floors. The internal accommodation could be re-modelled in a number of ways to accommodate more bedrooms if required at the sacrifice of some living space. The upper living room provides access to a large sun terrace, with a tinted glazed balustrade having superb elevated South Facing River views.
Externally, the property has low maintenance hard landscaped surrounding grounds including patio areas and raised beds, along with the large front driveway and sun terrace. The hard landscaping provides an easy to manage plot, although more traditional garden areas could easily be re-introduced.
Cosworth House represents a rare opportunity to buy a Riverside residence directly overlooking the tidal River Gannel and providing a barefoot doorstep opportunity to enjoy popular watersports, such as kayaking, Stand-up paddleboarding, windsurfing etc.
uPVC double glazed front entrance door to the:
Front Porch - Woodgrain effect tiled floor. Large scale uPVC double glazed shaped windows front and side, all with views and slate window sills. Internal decorative coloured glass leaded uPVC double glazed door to the:
Impressive Hall - This spacious central entrance hall features a carpeted oak carved detail turning staircase leading to the first floor accommodation with a wrap-around gallery landing. Radiator. Oak flooring. Shaped glazed oak double opening doors to the:
Ground Floor Lounge - Large scale front aspect uPVC double glazed picture window with River views. Side aspect uPVC double glazed window. Decorative coloured glazed leaded window into the porch. 2 radiators. Smooth stone fireplace surround for an electric fire. Oak flooring throughout. Sliding diffused doors lead into the recent side extension:
Ground Floor Bedroom/Office - Rear aspect window. Door to the:
Sun Room/Office - Front aspect sliding doors with views. Side window. Storage loft hatch with loft ladder, boarding and power.
Open Plan Kitchen/Diner - L-shaped measurements. Free standing woodburner on a slate hearth with an exposed flue. Oak flooring throughout. Ample room for a large family dining table. uPVC double glazed sliding patio doors into the conservatory. Double opening uPVC double glazed doors with side full height windows to the rear patio. Comprehensive fully fitted range of solid oak kitchen units under a black sparkle quartz worktop with co-ordinating quartz upstands. Anthracite sink unit with mixer tap. Five burner AEG gas hob. Single fitted eye level electric oven. Integral freezer and dishwasher. Tall cupboard with potential for housing fridge/freezer. Glazed China display cabinets and open display shelving. Ceiling spotlights. Polished black metal hob splashback with a wide Rangemaster black finish extractor canopy over. Rear aspect uPVC double glazed window. Internal oak door to the:
Rear Vestibule - uPVC double glazed door to the outside. Integral door to the garage.
Downstairs Shower Room - Grey woodgrain effect laminate vinyl click flooring. Range of bathroom vanity units incorporating a semi recessed sink unit with polished chrome mixer tap and concealed cistern low level WC. Fully tiled walls in light grey stone effect tiling. Heated towel rail. Wall inset concertina glazed door leading to a large walk-in open shower area, fully tiled and with a rear aspect diffused glass double glazed window, floor drain, overhead rain shower and shower hose attachment.
Integral Garage - Insulated sectional electrically operated front door. Range of storage cupboards. Plumbing for 2 x washing machines. Plumbing for an additional sink unit. Ample room for additional fridges, freezers, tumble dryer etc. High ceiling. Opening to the:
Boiler Room - Wall mounted gas fired boiler providing the central heating and hot water throughout via a pressurised hot water system (under warranty). Side aspect uPVC double glazed window.
First Floor Gallery Landing - Wraparound walkways to the bedrooms surrounding a large central opening with a feature stairwell light and a large front aspect uPVC double glazed window enjoying the views. Double opening shaped glass oak doors from the hall to the:
First Floor Living Room - Rear and side aspect uPVC double glazed windows along with front aspect aluminium framed bi-folding doors onto the large sun terrace. 3 radiators. Storage cupboard.
Front Elevated Sun Terrace - Surrounded by a tinted glass balustrade and commanding sensational views directly over the Tidal River Gannel.
Store Room - 2 rear aspect uPVC double glazed windows. Radiator.
Front Bedroom - Side aspect uPVC double window. Wide front aspect uPVC double glazed picture window with stunning views. Radiator. Door to the:
Shared Bathroom - Grey woodgrain effect laminate flooring. Fully tiled walls in light grey stone effect tiling. Full length double ended bath with central mixer taps. Low level WC. Semi recessed basin with corner mixer tap and cupboards under. Heated towel rail. 3 side aspect diffused glass uPVC double glazed windows. Sliding glazed door to a large walk-in shower cubicle with overhead head drenching shower, shower hose attachment and floor drain.
Rear Bedroom - Rear aspect uPVC double glazed window. Radiator. Door to shared bathroom.
Outside - Low brick pillared wall with galvanised railings and double opening vehicular gates to a vast Herringbone brick paved level parking area providing parking for numerous vehicles and leading to the garage. Outside cold water tap. Wide pathways down each side of the property with galvanised gates lead to the:
Low Maintenance Rear Garden - Gravelled section with large timber frame garden storage shed. Extensive lower section in new porcelain paving with a retaining wall and steps up to an upper level garden section laid to gravel with inset planted shrubs. High pillared rear wall. Outside cold water tap.
Services - All mains
Tenure - Freehold
Council Tax - Band F
Broadband And Mobile Coverage Availability - Fastest available download speed: up to 80 Mbs
Mobile coverage: Likely/limited
(Source: OFCOM)
Brochures
Trevean Way, NewquayBrochure- COUNCIL TAXA payment made to your local authority in order to pay for local services like schools, libraries, and refuse collection. The amount you pay depends on the value of the property.Read more about council Tax in our glossary page.
- Band: F
- PARKINGDetails of how and where vehicles can be parked, and any associated costs.Read more about parking in our glossary page.
- Yes
- GARDENA property has access to an outdoor space, which could be private or shared.
- Yes
- ACCESSIBILITYHow a property has been adapted to meet the needs of vulnerable or disabled individuals.Read more about accessibility in our glossary page.
- Ask agent
Trevean Way, Newquay
Add an important place to see how long it'd take to get there from our property listings.
__mins driving to your place
Get an instant, personalised result:
- Show sellers you’re serious
- Secure viewings faster with agents
- No impact on your credit score
Your mortgage
Notes
Staying secure when looking for property
Ensure you're up to date with our latest advice on how to avoid fraud or scams when looking for property online.
Visit our security centre to find out moreDisclaimer - Property reference 33627722. The information displayed about this property comprises a property advertisement. Rightmove.co.uk makes no warranty as to the accuracy or completeness of the advertisement or any linked or associated information, and Rightmove has no control over the content. This property advertisement does not constitute property particulars. The information is provided and maintained by Start & Co, Newquay. Please contact the selling agent or developer directly to obtain any information which may be available under the terms of The Energy Performance of Buildings (Certificates and Inspections) (England and Wales) Regulations 2007 or the Home Report if in relation to a residential property in Scotland.
*This is the average speed from the provider with the fastest broadband package available at this postcode. The average speed displayed is based on the download speeds of at least 50% of customers at peak time (8pm to 10pm). Fibre/cable services at the postcode are subject to availability and may differ between properties within a postcode. Speeds can be affected by a range of technical and environmental factors. The speed at the property may be lower than that listed above. You can check the estimated speed and confirm availability to a property prior to purchasing on the broadband provider's website. Providers may increase charges. The information is provided and maintained by Decision Technologies Limited. **This is indicative only and based on a 2-person household with multiple devices and simultaneous usage. Broadband performance is affected by multiple factors including number of occupants and devices, simultaneous usage, router range etc. For more information speak to your broadband provider.
Map data ©OpenStreetMap contributors.







