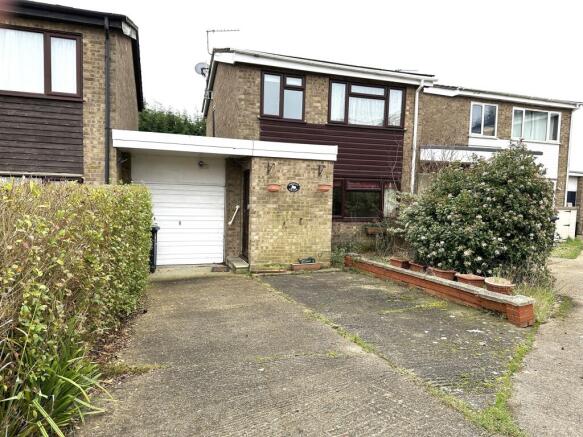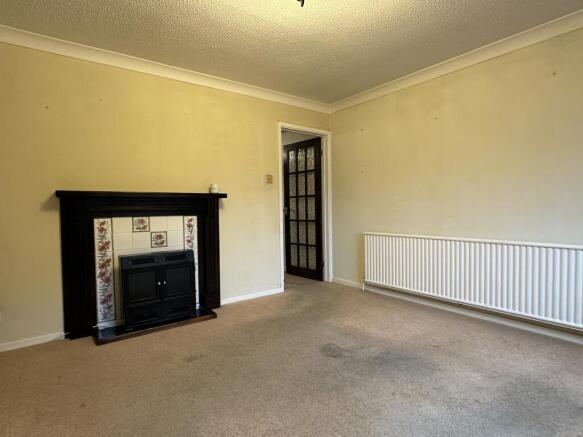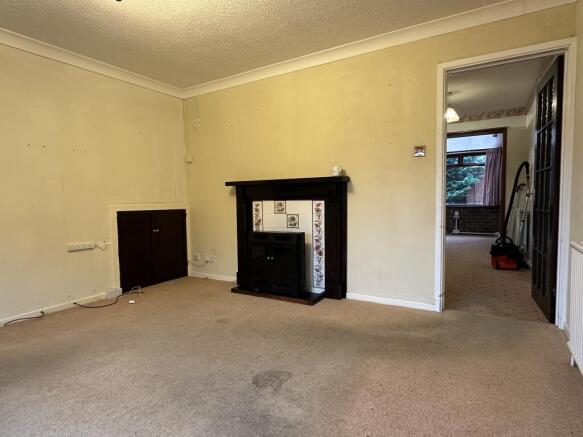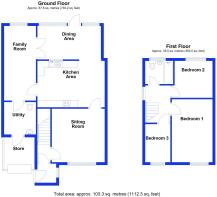
Matthew Wren Close, Little Downham, Ely, Cambridgeshire

- PROPERTY TYPE
Link Detached House
- BEDROOMS
3
- BATHROOMS
1
- SIZE
1,109 sq ft
103 sq m
- TENUREDescribes how you own a property. There are different types of tenure - freehold, leasehold, and commonhold.Read more about tenure in our glossary page.
Freehold
Key features
- Entrance Hall
- Sitting Room
- Open Plan Kitchen/Dining room
- Garden Room & Further Reception Room/Study/Playroom
- Utility Room & Cloakroom
- Three Bedrooms & Bathroom
- Front and Rear gardens
- Driveway Parking
- No Upward Chain
Description
LITTLE DOWNHAM
is a popular village, which lies just over 2 miles north of the Cathedral City of Ely. The village is set on a ridge of high land and from particular parts of it there are superb views over unspoilt countryside with Ely Cathedral in the background. There are local shopping facilities and a primary school in the village.
ENTRANCE PORCH/ENTRANCE HALL
Porch with window and door to front. Door with glazed inset through to Hall with staircase rising to first floor. Door with glazed inset through to:-
SITTING ROOM
3.87 m x 3.85 m (12'8" x 12'8")
with double glazed window to front. Radiator. Under stairs cupboard, feature fireplace with tiled surround. Door through to:-
OPEN PLAN KIITCHEN / DINING ROOM
4.77 m x 3.31 m (15'8" x 10'10")
overall measurement.
Dining Area with archway through to garden room and opening to kitchen, radiator.
Kitchen fitted with a matching range of natural finish wall and base units with drawers having roll edge work surfaces over with tiled splashbacks and inset single sink unit with mixer tap. Integrated cooking appliances include electric oven/grill with four ring halogen hob and extractor over. Plumbing for automatic washing machine, recess for upright fridge freezer (subject to measurements). Door through to family room/playroom.
GARDEN ROOM
4.59 m x 2.42 m (15'1" x 7'11")
Of brick and glazed construction under a mono pitched polycarbonate roof with radiator, two windows to rear and door to garden.
REAR RECEPTION ROOM
5.35 m x 2.32 m (17'7" x 7'7")
with a variety of potential uses such as work from home office, playroom or music room. There is a double glazed window to rear, radiator and door through to:-
UTILITY / CLOAKROOM
2.61 m x 2.34 m (8'7" x 7'8")
overall measurement. Cloaks area with a vanity unit with an inset wash hand basin and tiled splashbacks Separate WC. Radiator.
Utility Area with matching wall and base cupboards adjacent to which is plumbing and space for automatic washing machine. There is also a work surface with tiled splashback. Personal door through to the garage which was 2.65 m x 2.44 m and reduced in size to facilitate the utility/cloakroom with fitted shelving and up and over door.
FIRST FLOOR LANDING
with window to side, radiator and hatch to roof space.
BEDROOM ONE
4.56 m x 2.94 m (15'0" x 9'8")
with double glazed window to front. Furniture to one wall comprising double wardrobes with adjacent bedside drawers either side of a double bed recess with additional overhead storage cupboards. Radiator.
BEDROOM TWO
2.71 m x 2.68 m (8'11" x 8'10")
with double glazed window to rear. Radiator.
BEDROOM THREE
2.06 m x 1.81 m (6'9" x 5'11")
plus all recess, with double glazed window to front. Radiator and cupboard housing factory hot water cylinder with three shelves.
BATHROOM
with suite in white comprising panel enclosed bath with twin groups, mixer tap, shower unit over (not tested), unit with inset wash hand basin and WC. Fully tiled walls, glazed window to rear and radiator.
EXTERIOR
As already stated, number 27 lies at the end of this cul-de-sac position within this sought after area of the village. It is setback from the road behind a frontage which consists of a driveway to one side providing parking for at least one vehicle, (subject to size), adjacent to this is a raised bed with several shrubs/perennials.
The rear garden was originally designed with low maintenance in mind and is predominantly paved with several fir trees at the rear. There is also a greenhouse and storage cupboard.
Viewings by arrangement with the Pocockand Shaw, please note that all viewings need to be accompanied as such as much notice would be appreciated in order to avoid any disappointment.
Brochures
Sales Details - Matthew Wren Close Little Downham- COUNCIL TAXA payment made to your local authority in order to pay for local services like schools, libraries, and refuse collection. The amount you pay depends on the value of the property.Read more about council Tax in our glossary page.
- Band: C
- PARKINGDetails of how and where vehicles can be parked, and any associated costs.Read more about parking in our glossary page.
- Yes
- GARDENA property has access to an outdoor space, which could be private or shared.
- Yes
- ACCESSIBILITYHow a property has been adapted to meet the needs of vulnerable or disabled individuals.Read more about accessibility in our glossary page.
- Ask agent
Matthew Wren Close, Little Downham, Ely, Cambridgeshire
Add an important place to see how long it'd take to get there from our property listings.
__mins driving to your place
Get an instant, personalised result:
- Show sellers you’re serious
- Secure viewings faster with agents
- No impact on your credit score
Your mortgage
Notes
Staying secure when looking for property
Ensure you're up to date with our latest advice on how to avoid fraud or scams when looking for property online.
Visit our security centre to find out moreDisclaimer - Property reference PEO-7115. The information displayed about this property comprises a property advertisement. Rightmove.co.uk makes no warranty as to the accuracy or completeness of the advertisement or any linked or associated information, and Rightmove has no control over the content. This property advertisement does not constitute property particulars. The information is provided and maintained by Pocock & Shaw, Ely. Please contact the selling agent or developer directly to obtain any information which may be available under the terms of The Energy Performance of Buildings (Certificates and Inspections) (England and Wales) Regulations 2007 or the Home Report if in relation to a residential property in Scotland.
*This is the average speed from the provider with the fastest broadband package available at this postcode. The average speed displayed is based on the download speeds of at least 50% of customers at peak time (8pm to 10pm). Fibre/cable services at the postcode are subject to availability and may differ between properties within a postcode. Speeds can be affected by a range of technical and environmental factors. The speed at the property may be lower than that listed above. You can check the estimated speed and confirm availability to a property prior to purchasing on the broadband provider's website. Providers may increase charges. The information is provided and maintained by Decision Technologies Limited. **This is indicative only and based on a 2-person household with multiple devices and simultaneous usage. Broadband performance is affected by multiple factors including number of occupants and devices, simultaneous usage, router range etc. For more information speak to your broadband provider.
Map data ©OpenStreetMap contributors.






